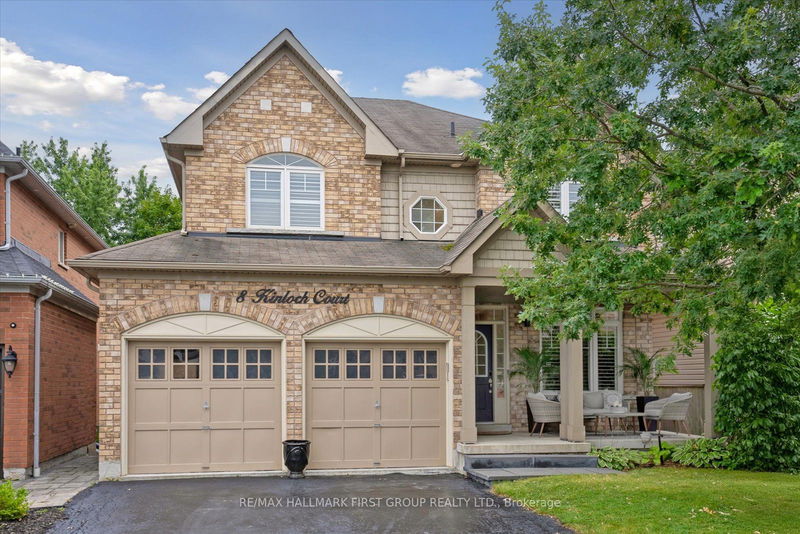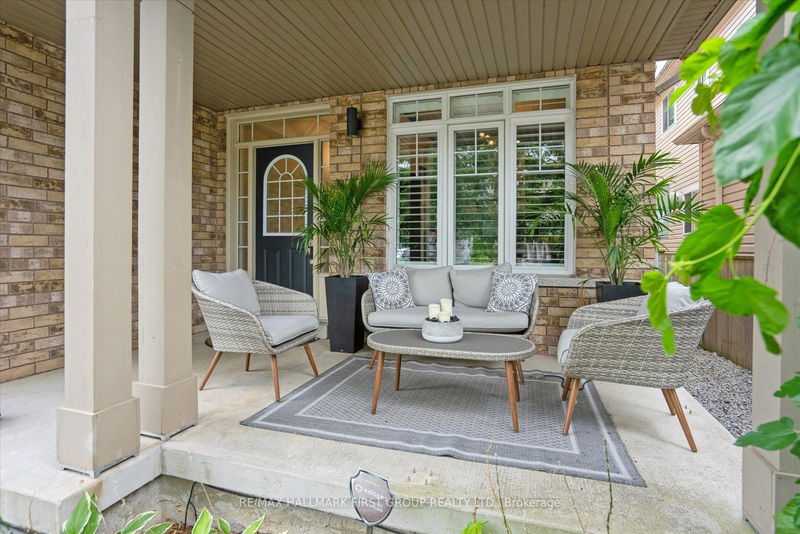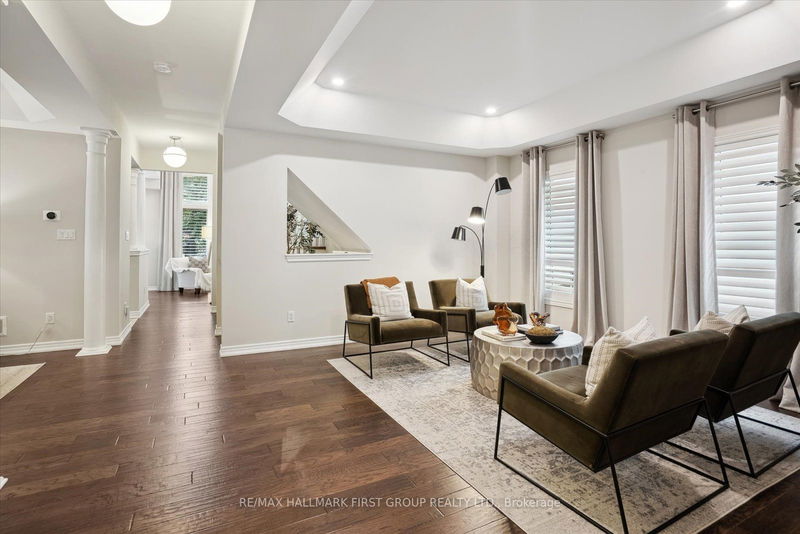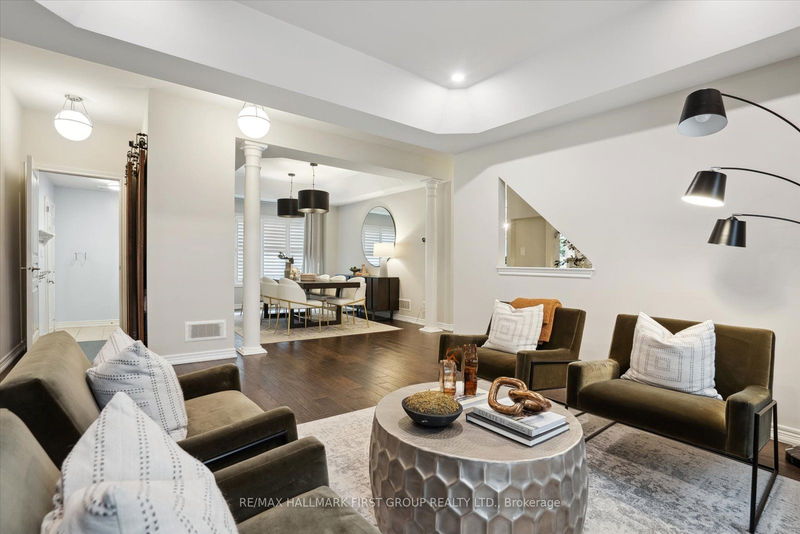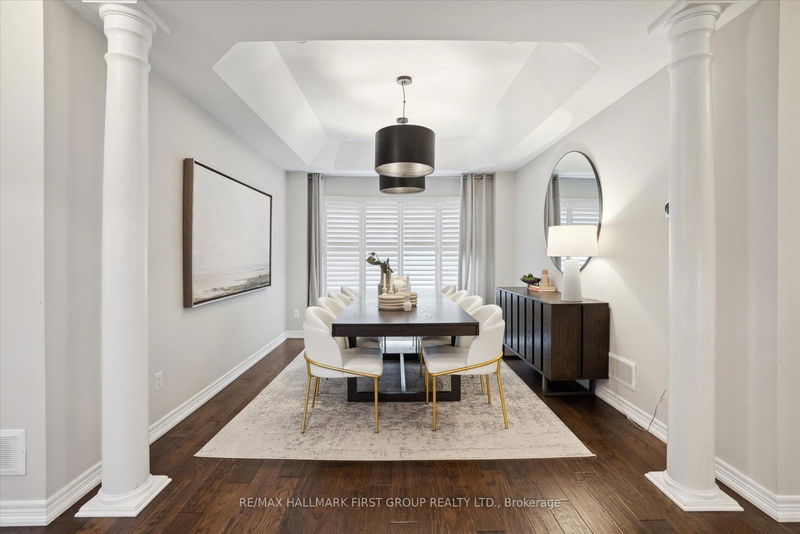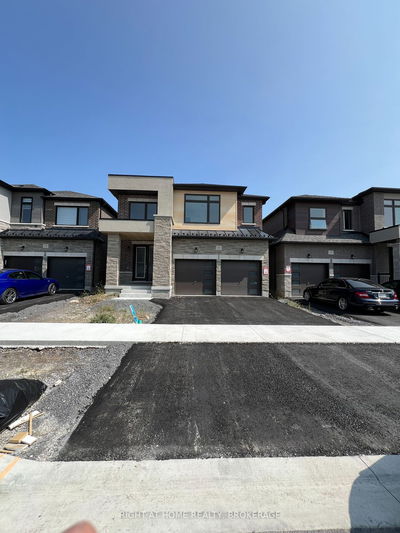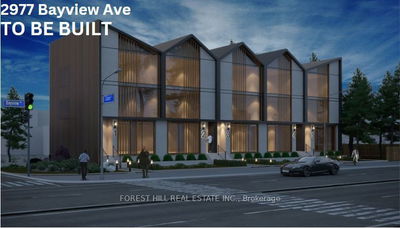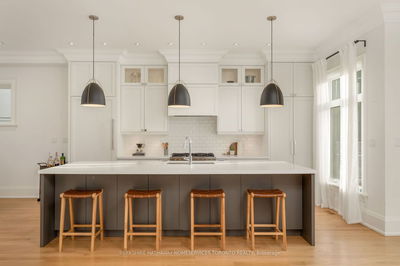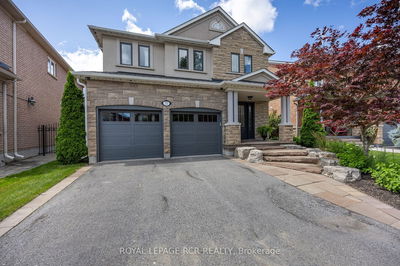8 Kinloch
South East | Ajax
$1,399,898.00
Listed 2 days ago
- 4 bed
- 4 bath
- - sqft
- 4.0 parking
- Detached
Instant Estimate
$1,441,597
+$41,699 compared to list price
Upper range
$1,551,892
Mid range
$1,441,597
Lower range
$1,331,301
Open House
Property history
- Now
- Listed on Oct 15, 2024
Listed for $1,399,898.00
2 days on market
- Sep 13, 2024
- 1 month ago
Terminated
Listed for $1,449,500.00 • about 1 month on market
- Aug 7, 2024
- 2 months ago
Terminated
Listed for $1,498,898.00 • about 1 month on market
Location & area
Schools nearby
Home Details
- Description
- Contemporary Luxury and Timeless Sophistication! This beautifully upgraded 2,900+ sq ft home, with a walk-out basement, offers a seamless blend of style and convenience. Located just a short stroll from lakeside trails and parks, the home features a main floor office with custom built-ins, modern light fixtures, pot lights (2021), and California shutters throughout. The family room, highlighted by two-storey ceilings and a gas fireplace, creates the perfect space for relaxing evenings. The kitchen's breakfast area opens to a maintenance-free composite deck-ideal for outdoor enjoyment. The spacious primary bedroom is complete with a walk-in closet and an ensuite featuring double sinks and a corner soaker tub. Downstairs, the finished walk-out basement includes new flooring, a wet bar, and a 3-piece bath, leading to a landscaped backyard with landscape lighting-perfect for entertaining any time of day. This home offers sophisticated living with modern upgrades.
- Additional media
- https://homesinfocus.hd.pics/8-Kinloch-Ct/idx
- Property taxes
- $9,084.21 per year / $757.02 per month
- Basement
- Fin W/O
- Year build
- -
- Type
- Detached
- Bedrooms
- 4
- Bathrooms
- 4
- Parking spots
- 4.0 Total | 2.0 Garage
- Floor
- -
- Balcony
- -
- Pool
- None
- External material
- Brick
- Roof type
- -
- Lot frontage
- -
- Lot depth
- -
- Heating
- Forced Air
- Fire place(s)
- Y
- Main
- Living
- 21’9” x 14’6”
- Dining
- 13’1” x 11’4”
- Kitchen
- 13’4” x 10’3”
- Breakfast
- 13’3” x 9’1”
- Family
- 15’7” x 12’12”
- Office
- 8’11” x 11’1”
- 2nd
- Prim Bdrm
- 12’12” x 23’9”
- 2nd Br
- 11’8” x 11’3”
- 3rd Br
- 12’5” x 14’0”
- 4th Br
- 11’8” x 11’7”
- Bsmt
- Media/Ent
- 28’7” x 25’3”
- Rec
- 19’6” x 24’7”
Listing Brokerage
- MLS® Listing
- E9395646
- Brokerage
- RE/MAX HALLMARK FIRST GROUP REALTY LTD.
Similar homes for sale
These homes have similar price range, details and proximity to 8 Kinloch
