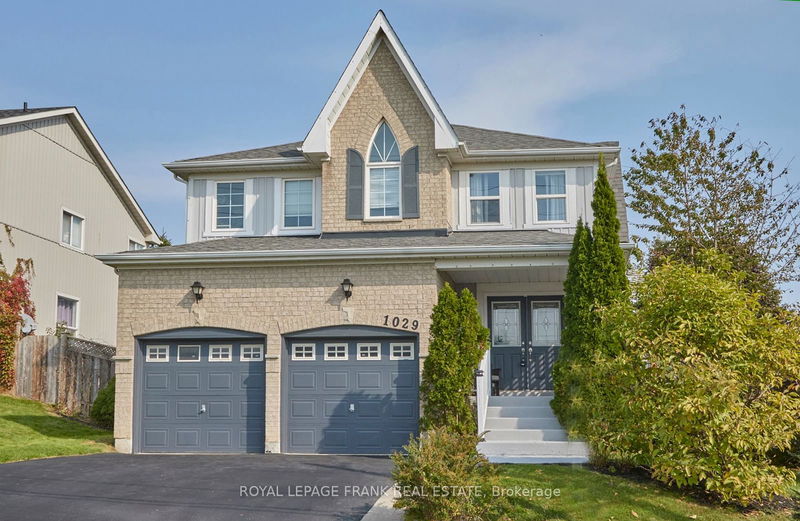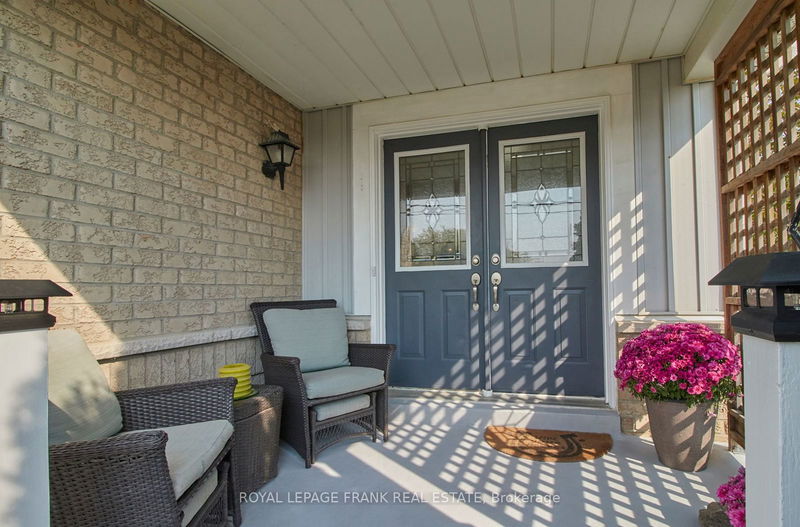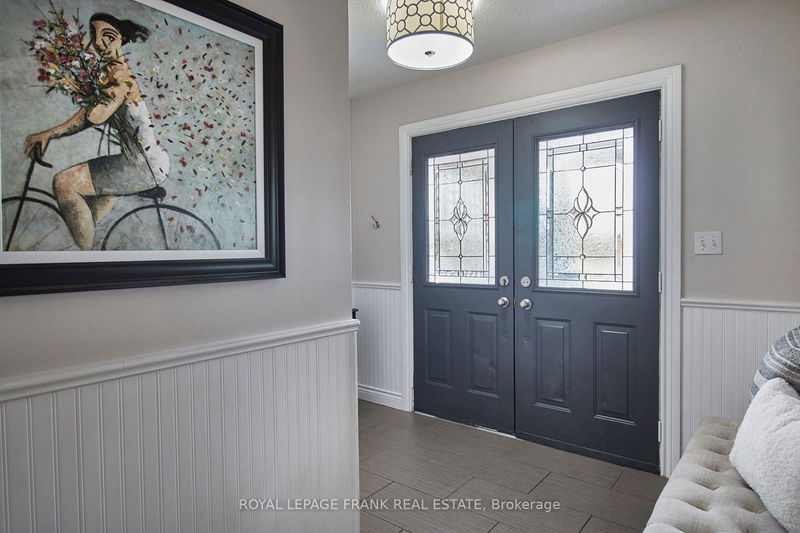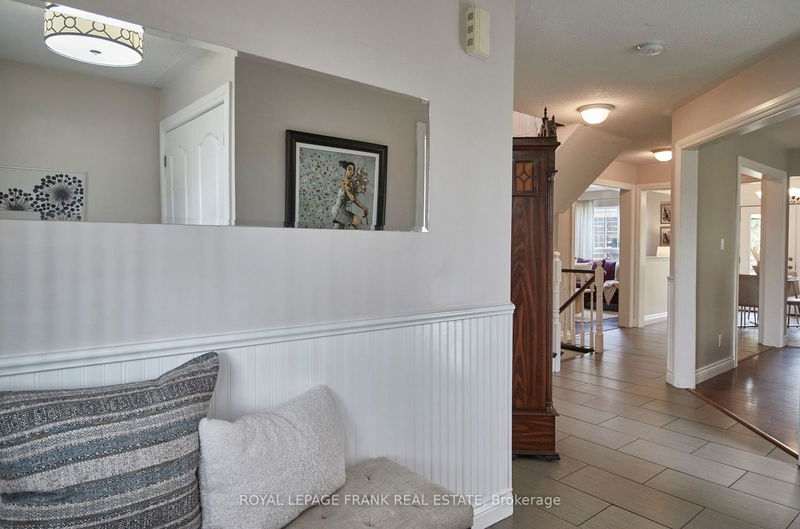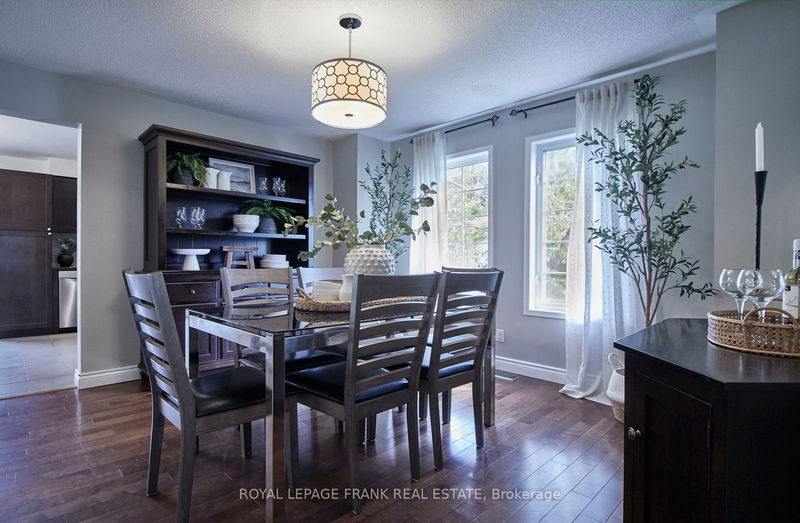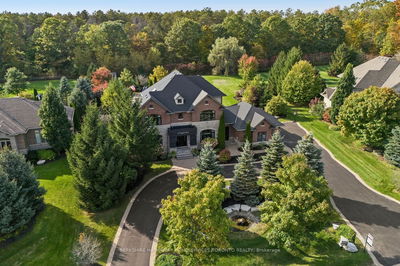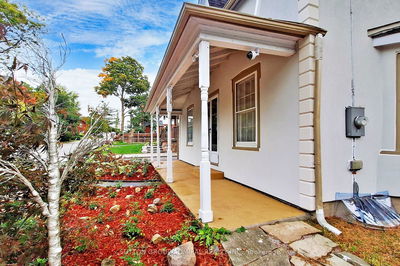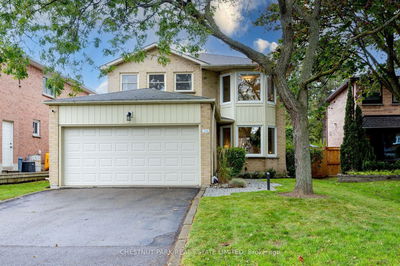1029 Grandview
Pinecrest | Oshawa
$979,000.00
Listed 2 days ago
- 4 bed
- 4 bath
- - sqft
- 4.0 parking
- Detached
Instant Estimate
$1,002,444
+$23,444 compared to list price
Upper range
$1,076,391
Mid range
$1,002,444
Lower range
$928,497
Property history
- Now
- Listed on Oct 15, 2024
Listed for $979,000.00
2 days on market
Location & area
Schools nearby
Home Details
- Description
- Charming 4-Bedroom Home with Stunning Backyard Oasis in Prime Location. Welcome to this beautifully maintained 4-bedroom home nestled in the sought-after neighborhood of Pinecrest. Situated on a large pie-shaped lot, this home offers the perfect blend of comfort and style for family living and entertaining. Step inside to an inviting open-concept layout where the sleek recycled glass countertops in the kitchen add a modern touch. The kitchen flows seamlessly into the spacious family room, featuring a cozy gas fireplace and rich hardwood floors. For more formal occasions, the elegant dining room provides the perfect setting. Convenience is key with a main-floor laundry room offering direct access to the garage. Upstairs, the oversized primary bedroom is a true retreat, complete with a luxurious 5-piece ensuite, a walk-in closet, and additional closet space for ample storage. The fully finished basement extends the living space, boasting a large rec room, wet bar, 3-piece bath, and even more storage. The backyard is your private oasis, perfect for gatherings and relaxation. Enjoy evenings on the expansive deck, complete with a pergola, a pond with a water fountain, and a gas line for your BBQ. A storage shed provides additional outdoor space for all your needs. This home is an entertainer's dream and a peaceful haven, offering an unbeatable combination of location, design, and comfort. Don't miss the opportunity to make it yours!
- Additional media
- https://show.tours/1029grandviewstnoshawa
- Property taxes
- $6,056.27 per year / $504.69 per month
- Basement
- Finished
- Year build
- -
- Type
- Detached
- Bedrooms
- 4
- Bathrooms
- 4
- Parking spots
- 4.0 Total | 2.0 Garage
- Floor
- -
- Balcony
- -
- Pool
- None
- External material
- Brick
- Roof type
- -
- Lot frontage
- -
- Lot depth
- -
- Heating
- Forced Air
- Fire place(s)
- Y
- Main
- Living
- 15’3” x 10’9”
- Dining
- 12’12” x 12’4”
- Kitchen
- 21’12” x 17’10”
- 2nd
- Prim Bdrm
- 17’8” x 12’8”
- 2nd Br
- 11’12” x 10’1”
- 3rd Br
- 11’8” x 10’8”
- 4th Br
- 11’10” x 10’1”
- Bsmt
- Rec
- 27’10” x 25’4”
- Other
- 9’10” x 7’4”
Listing Brokerage
- MLS® Listing
- E9395673
- Brokerage
- ROYAL LEPAGE FRANK REAL ESTATE
Similar homes for sale
These homes have similar price range, details and proximity to 1029 Grandview
