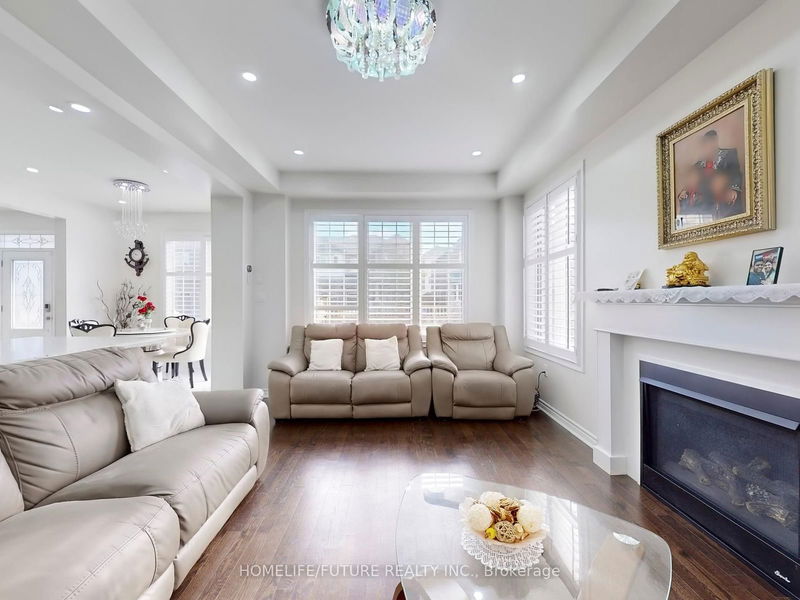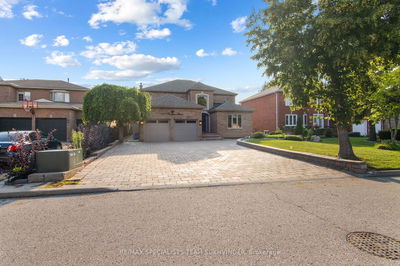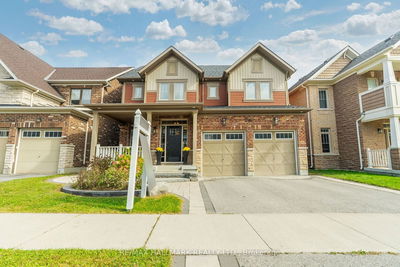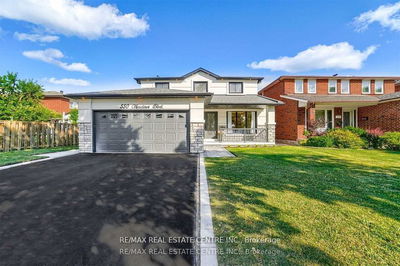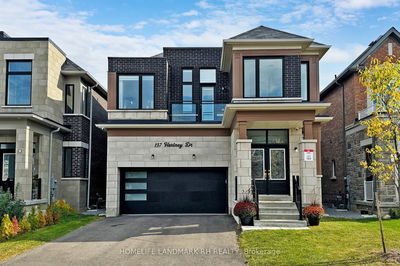2427 Moonlight
Rural Pickering | Pickering
$999,888.00
Listed 1 day ago
- 4 bed
- 4 bath
- 1500-2000 sqft
- 4.0 parking
- Detached
Instant Estimate
$1,105,643
+$105,755 compared to list price
Upper range
$1,188,235
Mid range
$1,105,643
Lower range
$1,023,052
Property history
- Now
- Listed on Oct 7, 2024
Listed for $999,888.00
2 days on market
Location & area
Schools nearby
- score 6.9 out of 106.9/10
- French
- Pre-Kindergarten
- Kindergarten
- Elementary
- Grade PK - 6
48 min walk • 4.01 km away
- No score available N/A
- French
- High
- Grade 9 - 8
48 min walk • 4.01 km away
- score 7.4 out of 107.4/10
- English
- High
- Grade 9 - 12
70 min walk • 5.9 km away
Parks nearby
- Leash-Free Dog Area
- Trails
29 min walk • 2.47 km away
- Playground
30 min walk • 2.55 km away
Transit stops nearby
Burkholder Southbound at Belcourt
Visit transit website7.33 min walk • 0.55 km away
Pickering GO
Visit transit website69 min walk • 5.75 km away
Home Details
- Description
- Beautiful Detached Home In Seaton Community. The Mattamy Built Corner Lot Model On A Wide Lot. The Home Is Ideal With 4 Bedrooms/3.5 Bath. Main Floor 9' Ceiling, Open Concept With Modern Kitchen With Backsplash, Granite Countertop, Stainless Steel Appliances. Living Room With Gas Fireplace. Master Bedroom With Walk-In Closet, Laundry Room 2nd Floor. Only Minutes From The 407 ETR Or The 401.
- Additional media
- -
- Property taxes
- $6,817.14 per year / $568.10 per month
- Basement
- Finished
- Year build
- 6-15
- Type
- Detached
- Bedrooms
- 4
- Bathrooms
- 4
- Parking spots
- 4.0 Total | 1.0 Garage
- Floor
- -
- Balcony
- -
- Pool
- None
- External material
- Brick
- Roof type
- -
- Lot frontage
- -
- Lot depth
- -
- Heating
- Forced Air
- Fire place(s)
- Y
- Main
- Living
- 11’1” x 12’1”
- Dining
- 8’1” x 10’12”
- Kitchen
- 10’0” x 11’12”
- 2nd
- Prim Bdrm
- 11’1” x 12’7”
- 2nd Br
- 9’1” x 9’1”
- 3rd Br
- 12’7” x 10’4”
- 4th Br
- 10’0” x 10’0”
- Bsmt
- Rec
- 24’1” x 17’11”
Listing Brokerage
- MLS® Listing
- E9386350
- Brokerage
- HOMELIFE/FUTURE REALTY INC.
Similar homes for sale
These homes have similar price range, details and proximity to 2427 Moonlight




