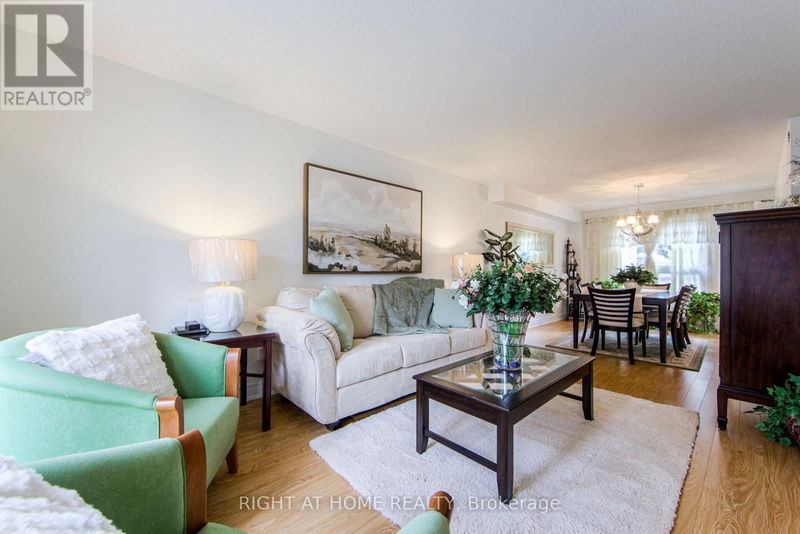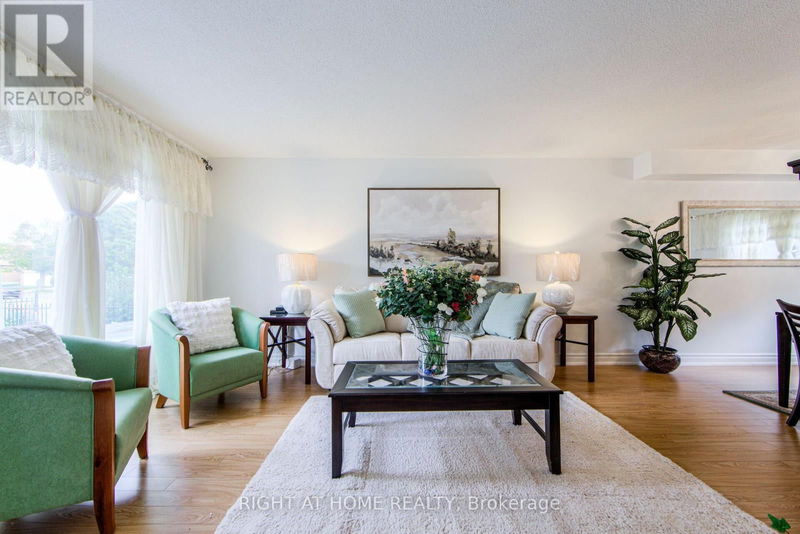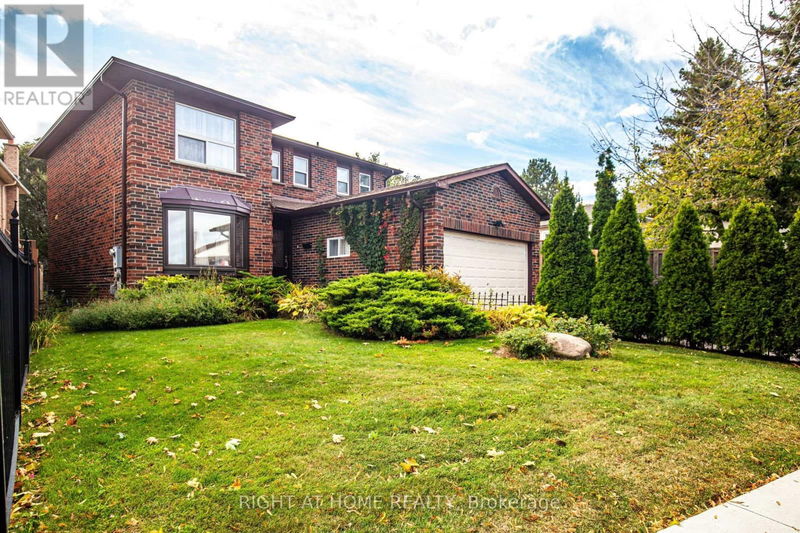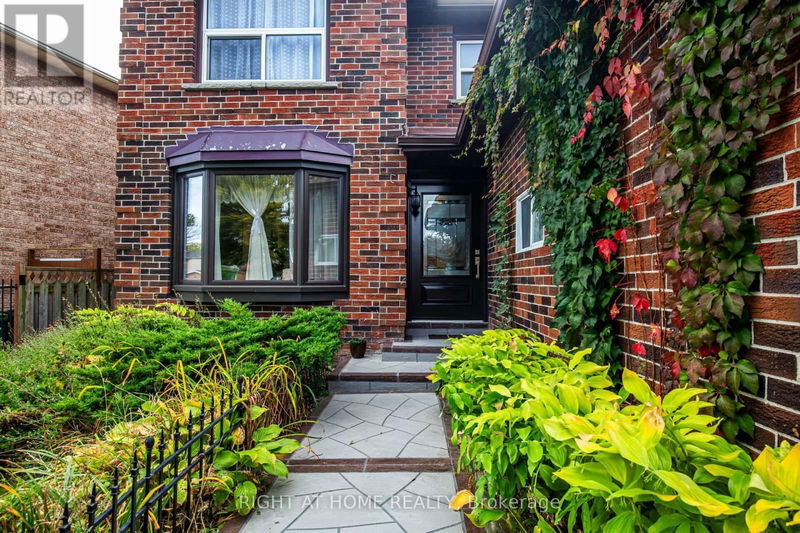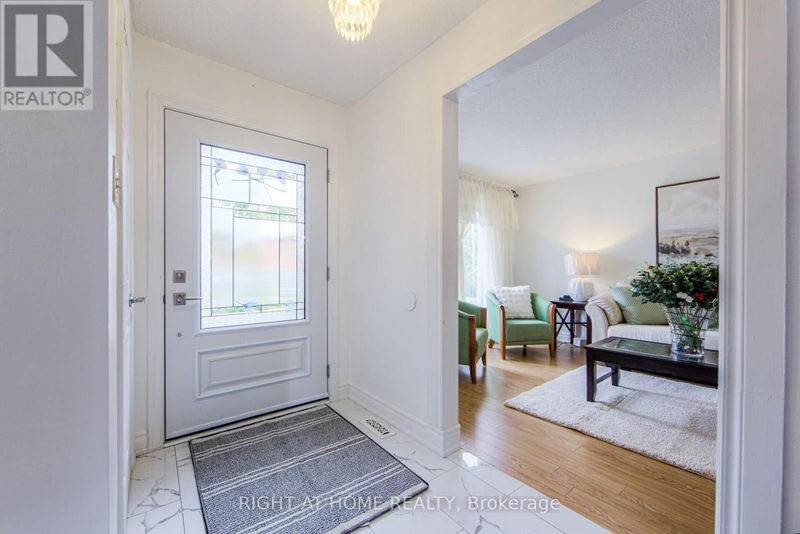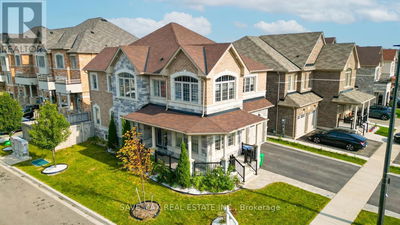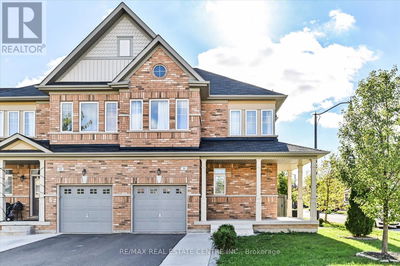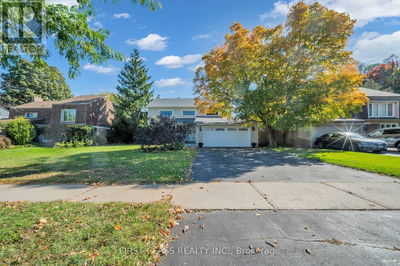70 Longsword
Agincourt North | Toronto (Agincourt North)
$1,390,000.00
Listed 1 day ago
- 4 bed
- 4 bath
- - sqft
- 2 parking
- Single Family
Property history
- Now
- Listed on Oct 15, 2024
Listed for $1,390,000.00
1 day on market
Location & area
Schools nearby
Home Details
- Description
- Welcome To This Well Maintained, Corner Lot, Detached, All Brick House Featuring 4 + 3 Bedrooms and 4 Full Bathrooms. The Home Features a Finished Basement With A Separate Entrance Offering Rental Income Opportunity Or The Perfect Space For In-Laws or Guests. The Huge Backyard Is The Perfect Oasis For Entertainment. Newer Bay Window (2022), Newer Patio Door(2023), Newer roof(2022), Newer Walkway(2023).The Property is Located Minutes From Public schools, Transit, Woodside Mall & Parks, Right at Your Door Step. This Well Sought After Neighbourhood is Perfect Opportunity To Call This House Your New Home!. A MUST SEE!!! **** EXTRAS **** All Elfs, Appliances, Window Coverings (id:39198)
- Additional media
- https://tourwizard.net/9d8ddc33/nb/
- Property taxes
- $5,572.00 per year / $464.33 per month
- Basement
- Apartment in basement, N/A
- Year build
- -
- Type
- Single Family
- Bedrooms
- 4 + 3
- Bathrooms
- 4
- Parking spots
- 2 Total
- Floor
- Ceramic
- Balcony
- -
- Pool
- -
- External material
- Brick
- Roof type
- -
- Lot frontage
- -
- Lot depth
- -
- Heating
- Forced air, Natural gas
- Fire place(s)
- 1
- Ground level
- Living room
- 16’7” x 10’12”
- Family room
- 16’1” x 11’4”
- Kitchen
- 17’9” x 11’4”
- Eating area
- 17’9” x 11’4”
- Recreational, Games room
- 16’0” x 18’12”
- Bedroom 3
- 10’8” x 10’0”
- Basement
- Bedroom 2
- 12’5” x 11’4”
- Bedroom 3
- 10’5” x 7’3”
- Bedroom
- 22’12” x 10’8”
- Second level
- Bedroom
- 21’10” x 59’1”
- Bedroom 2
- 14’5” x 9’6”
- Bedroom 4
- 11’2” x 10’6”
Listing Brokerage
- MLS® Listing
- E9396887
- Brokerage
- RIGHT AT HOME REALTY
Similar homes for sale
These homes have similar price range, details and proximity to 70 Longsword
