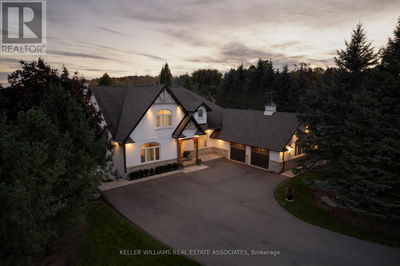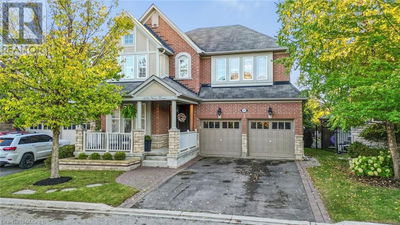54 O'Connor
Northwest Brampton | Brampton (Northwest Brampton)
$1,599,990.00
Listed about 5 hours ago
- 4 bed
- 5 bath
- - sqft
- 4 parking
- Single Family
Property history
- Now
- Listed on Oct 16, 2024
Listed for $1,599,990.00
0 days on market
Location & area
Schools nearby
Home Details
- Description
- Welcome to this beautifully well kept 4+2 Bedroom detached home (2019 built) in a family friendly neighborhood! This home comes with a spacious LEGAL 2BR basement (separate kitchen & laundry) with a separate side entrance. Hardwood flooring and plenty of pot lights throughout, main floor includes spacious living/dining room and a separate family room with a gas fireplace. An open concept eat-in kitchen is upgraded with a modern backsplash, granite countertops, extra cabinetry and center island. The breakfast area features a large sliding door that leads to a newly fenced backyard (2023). 9ft ceilings on the main and 2nd floors! Upgraded second floor laundry with 12ft ceiling and cabinets for excess storage! 2nd floor features a large primary bedroom w/ coffered ceiling, his & hers walk-in closets and 5 piece ensuite w/ upgraded glass enclosed shower (2022). Steps to Mt Pleasant Trail, many parks & schools nearby, steps away from transit, GO Station, community centers and more! **** EXTRAS **** Full Legal Basement constructed in 2021. Newly installed fence in 2023. Nest Thermostat. Upgraded laundry and glass enclosed shower in primary ensuite completed in 2022. (id:39198)
- Additional media
- -
- Property taxes
- $7,680.00 per year / $640.00 per month
- Basement
- Finished, Separate entrance, N/A
- Year build
- -
- Type
- Single Family
- Bedrooms
- 4 + 2
- Bathrooms
- 5
- Parking spots
- 4 Total
- Floor
- Hardwood, Carpeted, Ceramic, Vinyl
- Balcony
- -
- Pool
- -
- External material
- Brick | Stone
- Roof type
- -
- Lot frontage
- -
- Lot depth
- -
- Heating
- Forced air, Natural gas
- Fire place(s)
- -
- Main level
- Great room
- 14’12” x 12’0”
- Living room
- 20’7” x 11’5”
- Dining room
- 20’7” x 11’5”
- Kitchen
- 13’7” x 8’12”
- Eating area
- 11’12” x 8’12”
- Basement
- Bedroom
- 12’0” x 10’4”
- Recreational, Games room
- 14’5” x 13’5”
- Bedroom
- 13’5” x 10’12”
- Second level
- Primary Bedroom
- 16’12” x 11’12”
- Bedroom 2
- 12’2” x 12’7”
- Bedroom 3
- 16’4” x 11’5”
- Bedroom 4
- 12’2” x 12’7”
Listing Brokerage
- MLS® Listing
- W9397634
- Brokerage
- HOMELIFE/MIRACLE REALTY LTD
Similar homes for sale
These homes have similar price range, details and proximity to 54 O'Connor




