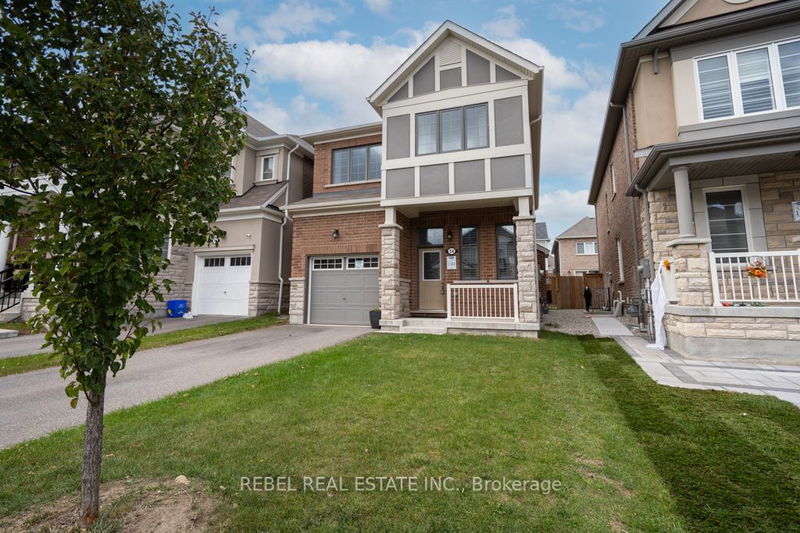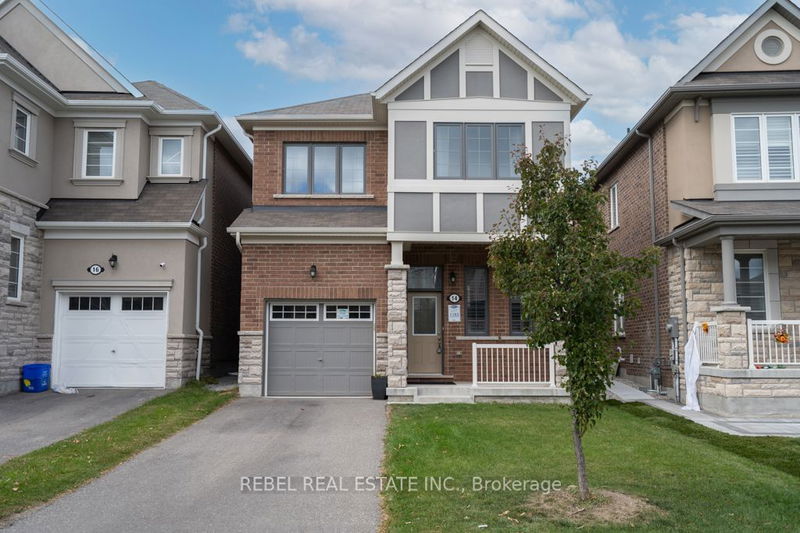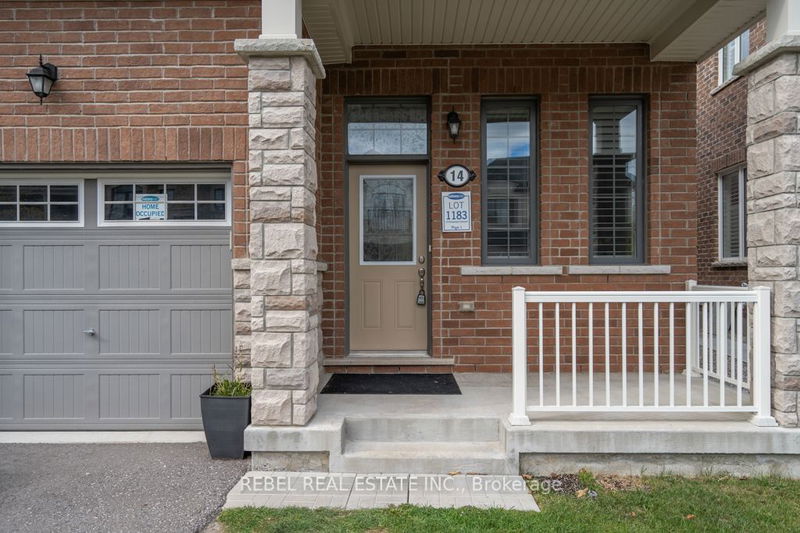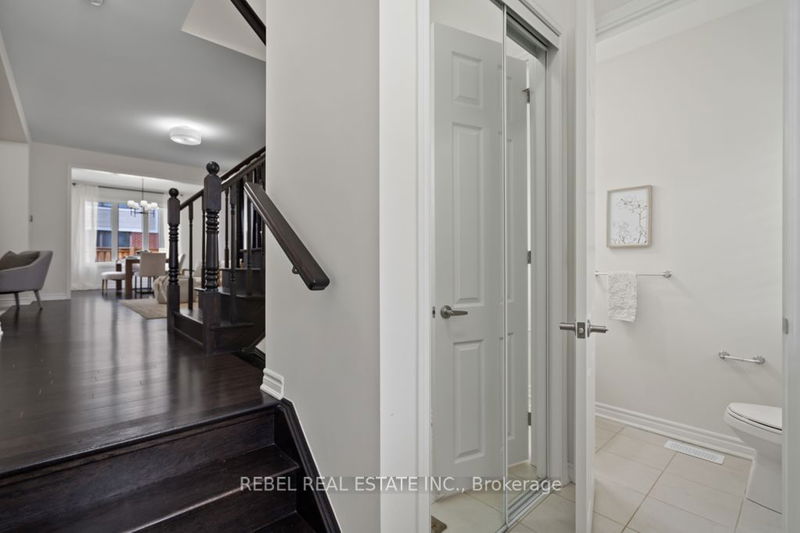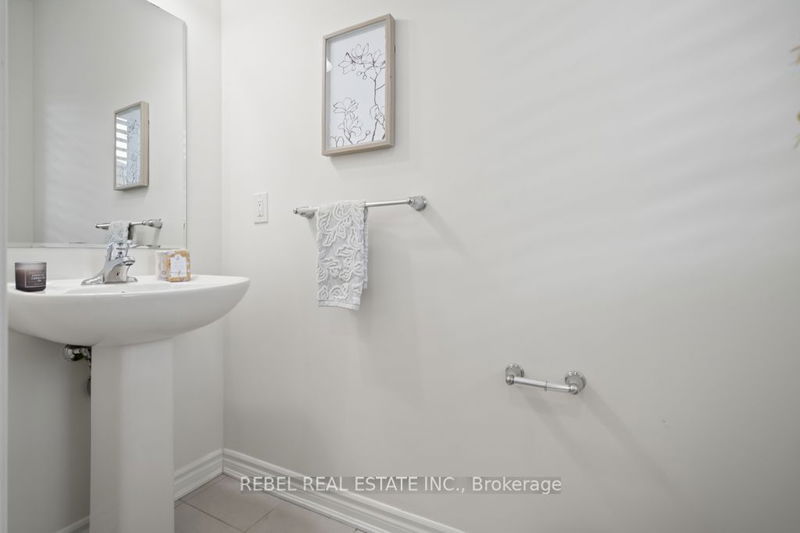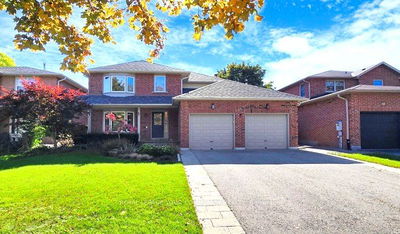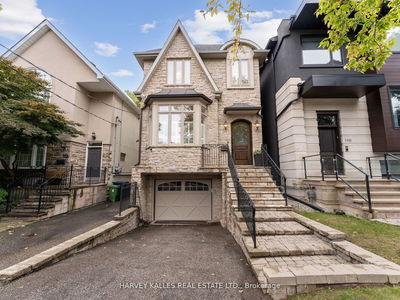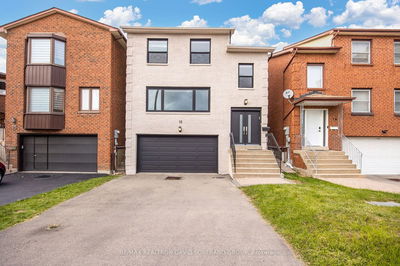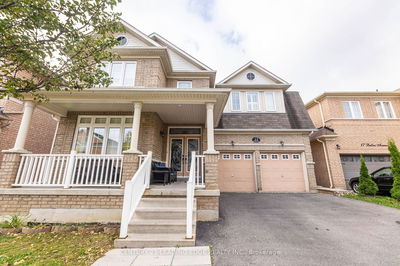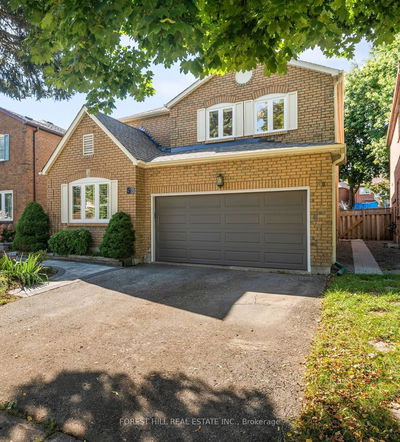14 Kilmarnock
Rural Whitby | Whitby
$949,900.00
Listed about 16 hours ago
- 4 bed
- 3 bath
- - sqft
- 3.0 parking
- Detached
Instant Estimate
$1,028,354
+$78,454 compared to list price
Upper range
$1,094,337
Mid range
$1,028,354
Lower range
$962,371
Property history
- Now
- Listed on Oct 16, 2024
Listed for $949,900.00
1 day on market
Location & area
Schools nearby
Home Details
- Description
- Welcome To 14 Kilmarnock Crescent, Nestled In One Of Whitby's Most Desirable Neighborhoods! This Meticulously Maintained Mattamy-Built Detached Home Boasts 4 Spacious Bedrooms, 3 Bathrooms, And Soaring 9ft Ceilings. The Main Floor Features A Seamless Blend Of Elegance And Comfort With A Combined Dining/Living Area Adorned With Gleaming Hardwood Floors. The Open-Concept Kitchen Is Complete With Granite Countertops, Stainless Steel Appliances, And Abundant Natural Light, Complimented By A Cozy Breakfast Area With Walk-Out Access To The Backyard. Relax In The Spacious Family Room, Warmed By A Gas Fireplace. Upstairs, You'll Find 4 Generous Bedrooms, Including A Spacious Primary Suite With Large Windows, A Walk-In Closet, And A 5-Piece Ensuite. Conveniently Located Just Minutes From Hwy 401/412, A Brand New School, Health Clinic, Parks, Shopping, And More.
- Additional media
- https://media.maddoxmedia.ca/sites/weanrmk/unbranded
- Property taxes
- $7,136.00 per year / $594.67 per month
- Basement
- Unfinished
- Year build
- 0-5
- Type
- Detached
- Bedrooms
- 4
- Bathrooms
- 3
- Parking spots
- 3.0 Total | 1.0 Garage
- Floor
- -
- Balcony
- -
- Pool
- None
- External material
- Brick
- Roof type
- -
- Lot frontage
- -
- Lot depth
- -
- Heating
- Forced Air
- Fire place(s)
- Y
- Main
- Living
- 15’7” x 11’7”
- Dining
- 11’3” x 11’3”
- Kitchen
- 11’2” x 12’7”
- Family
- 10’8” x 10’6”
- 2nd
- Prim Bdrm
- 14’8” x 12’1”
- 2nd Br
- 10’0” x 9’8”
- 3rd Br
- 9’5” x 10’0”
- 4th Br
- 10’6” x 10’10”
Listing Brokerage
- MLS® Listing
- E9397453
- Brokerage
- REBEL REAL ESTATE INC.
Similar homes for sale
These homes have similar price range, details and proximity to 14 Kilmarnock
