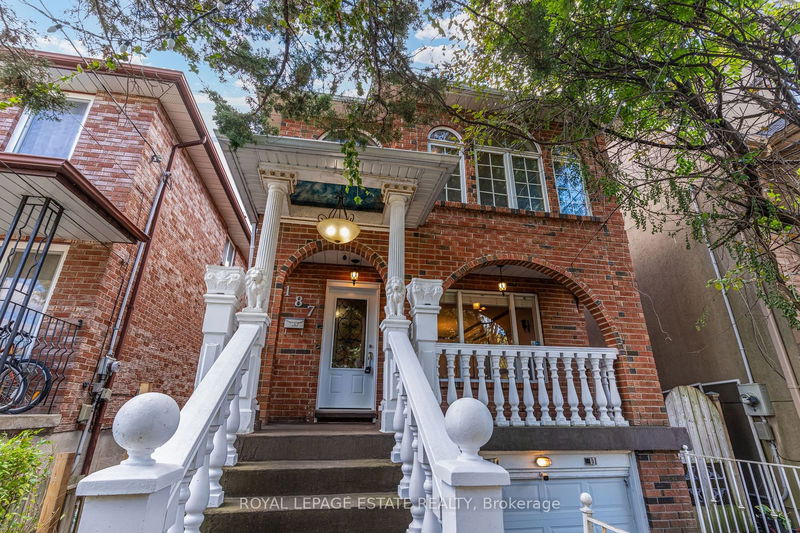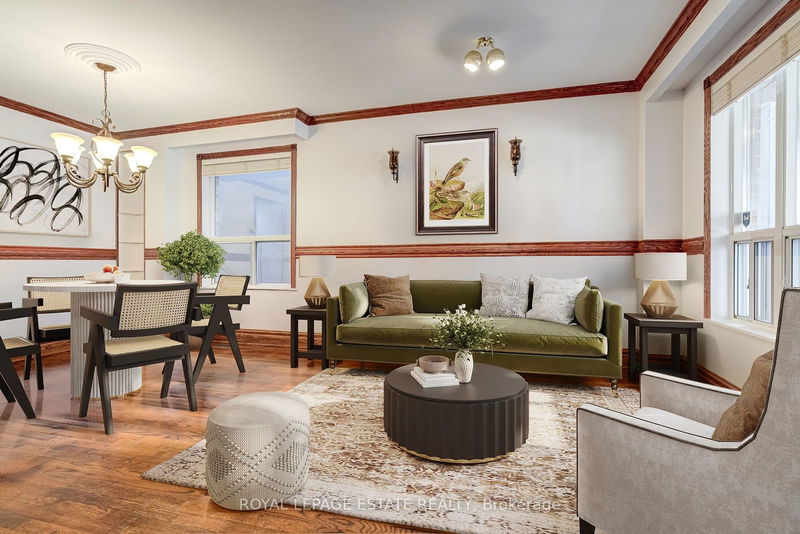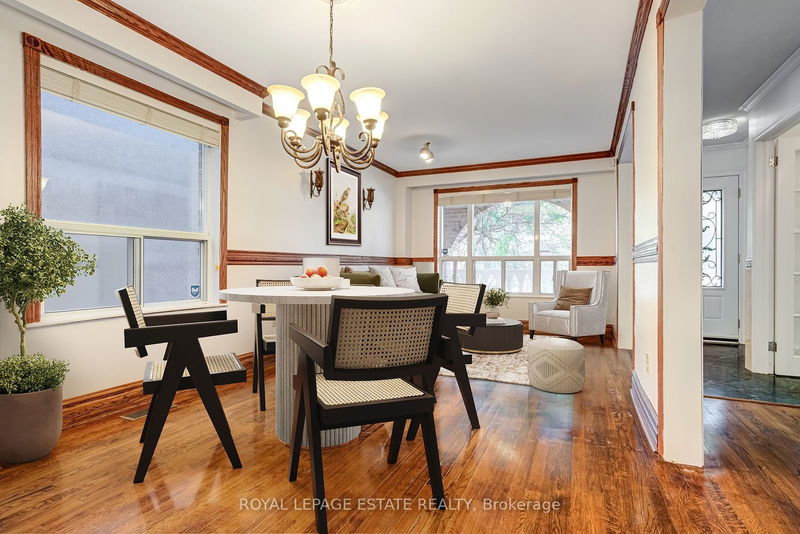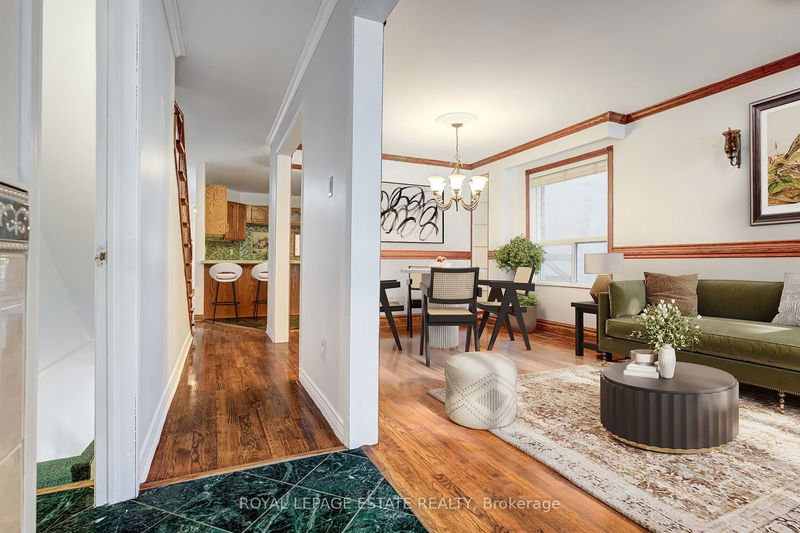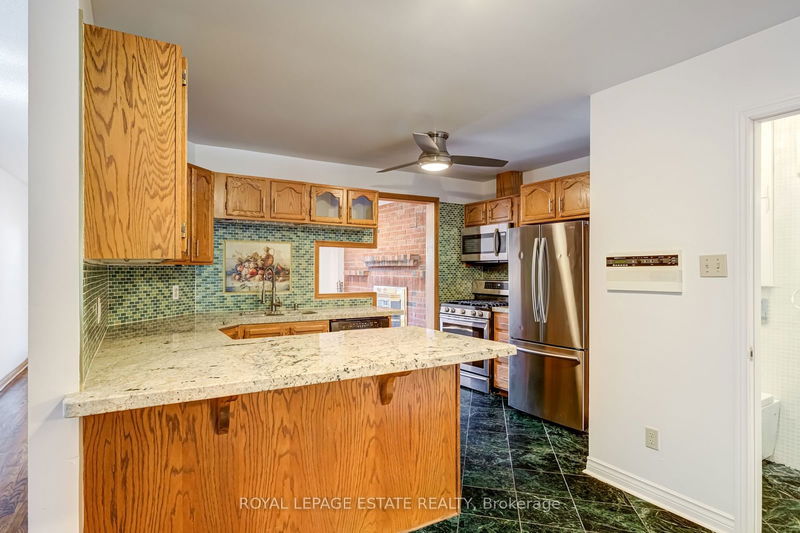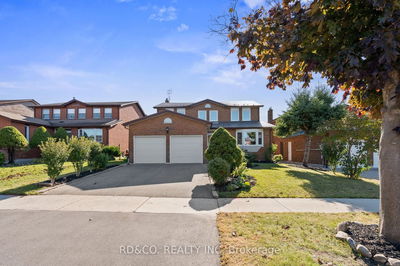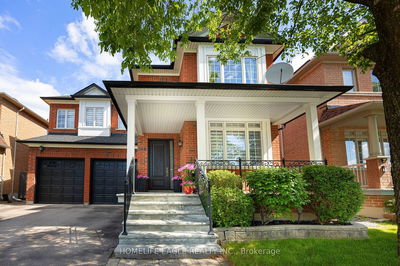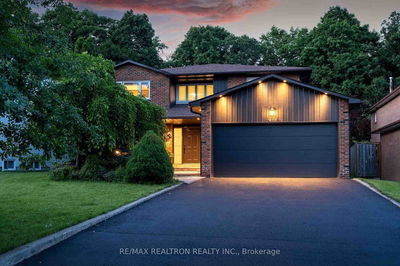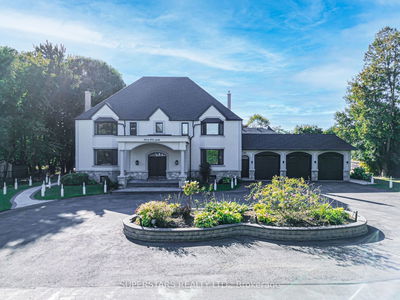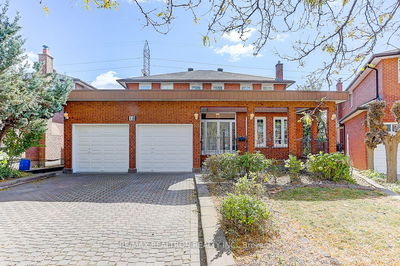187 Holborne
Woodbine-Lumsden | Toronto
$999,000.00
Listed 1 day ago
- 4 bed
- 4 bath
- 1500-2000 sqft
- 3.0 parking
- Detached
Instant Estimate
$1,181,231
+$182,231 compared to list price
Upper range
$1,288,050
Mid range
$1,181,231
Lower range
$1,074,411
Property history
- Now
- Listed on Oct 16, 2024
Listed for $999,000.00
1 day on market
Location & area
Schools nearby
Home Details
- Description
- This is not your typical Toronto home! Tired of seeing the same foor plan in every home you visit? Well, look no further! Built in 1988 this 2267 sq ft home (incl lower level) is built of solid cinderblock construction & distinguishes itself in many ways. The conctrete stairs leading to the front porch with its classic balustrades & columns feels grand yet inviting. The central plan kitchen allows for traffic flow while entertaining & is finished with granite floors & counters, SS appliances including a 5 burner gas range & features ample cabinet space. There is a spacious family room off the kitchen with wood burning fireplace & walk out to private back yard. A main floor powder room with wall hung toilet is modern & efficient. The front office/bedroom on the second floor stands out with its arched windows & built in bookshelves with vistas of the front yard with its canopy of trees. Sunlight floods the 2nd floor hall through 2 skylights & includes enough space to fit a desk. The main bath is spacious & decadent with heated marble floors & grand steam shower with built in bench seating. 17x10 foot primary bedroom with walk-in closet, 4 pc en-suite, soaker tub & skylight plus a bonus sunroom off the primary overlooks the back yard. If you need a separate space for a live in nanny or in-laws it doesn't get more convenient than a partially above grade basement suite with its own front entry, foyer, bathroom , laundry, 3 pc bath, brand new kitchen + SS appliances, dining space & rec area with gas fireplace. The built in garage plus private drive can accomodate space for 3 cars. ***the photos of this home have been virtually staged***
- Additional media
- https://player.vimeo.com/video/1018738201?title=0&byline=0&portrait=0&badge=0&autopause=0&player_id=0&app_id=58479
- Property taxes
- $5,851.06 per year / $487.59 per month
- Basement
- Fin W/O
- Year build
- 31-50
- Type
- Detached
- Bedrooms
- 4
- Bathrooms
- 4
- Parking spots
- 3.0 Total | 1.0 Garage
- Floor
- -
- Balcony
- -
- Pool
- None
- External material
- Brick
- Roof type
- -
- Lot frontage
- -
- Lot depth
- -
- Heating
- Forced Air
- Fire place(s)
- Y
- Main
- Living
- 18’3” x 10’0”
- Dining
- 18’3” x 10’0”
- Kitchen
- 13’4” x 7’10”
- Family
- 19’1” x 12’5”
- 2nd
- Prim Bdrm
- 16’9” x 10’1”
- Sunroom
- 10’1” x 6’6”
- 2nd Br
- 17’7” x 8’1”
- 3rd Br
- 11’0” x 9’7”
- 4th Br
- 10’1” x 8’4”
- Lower
- Kitchen
- 14’6” x 7’7”
- Rec
- 16’7” x 12’7”
- Bathroom
- 10’1” x 9’6”
Listing Brokerage
- MLS® Listing
- E9397730
- Brokerage
- ROYAL LEPAGE ESTATE REALTY
Similar homes for sale
These homes have similar price range, details and proximity to 187 Holborne
