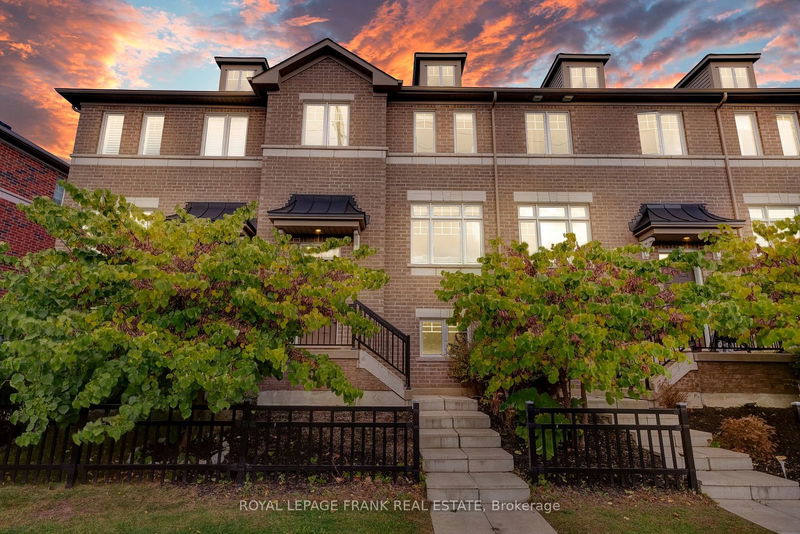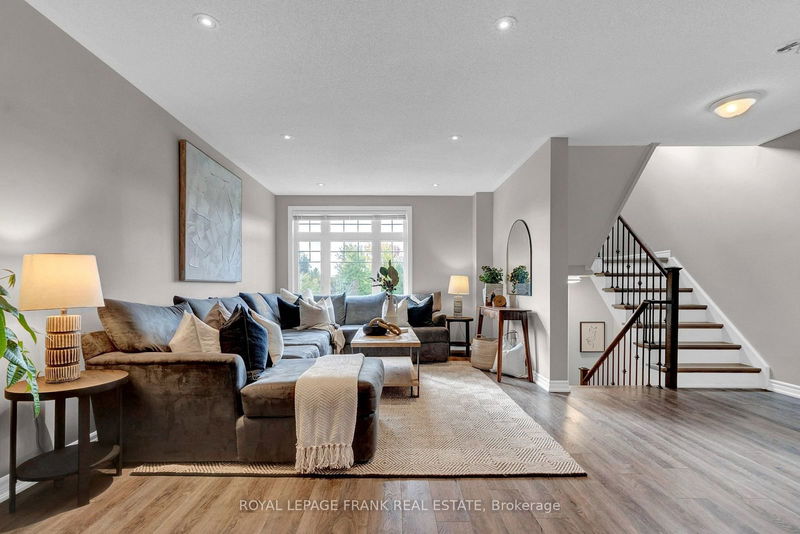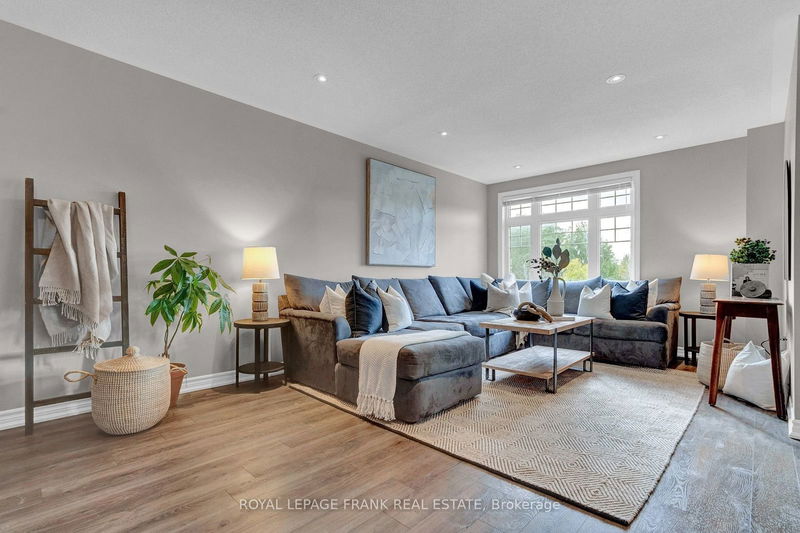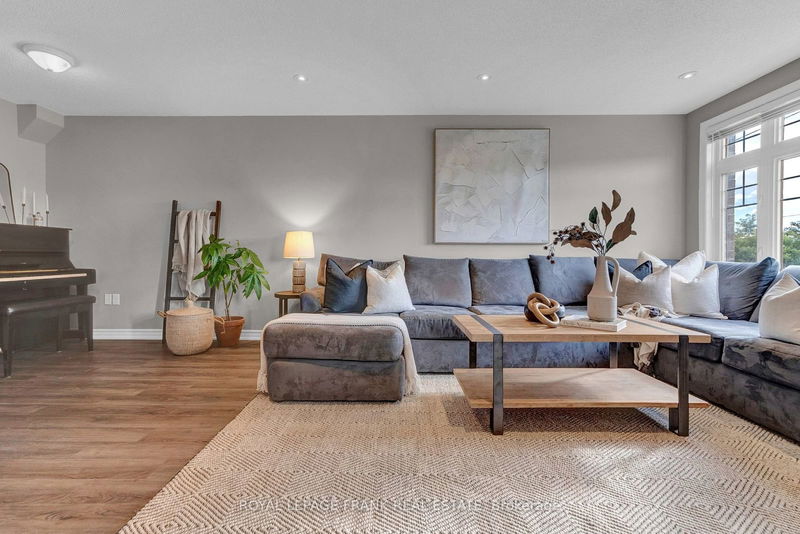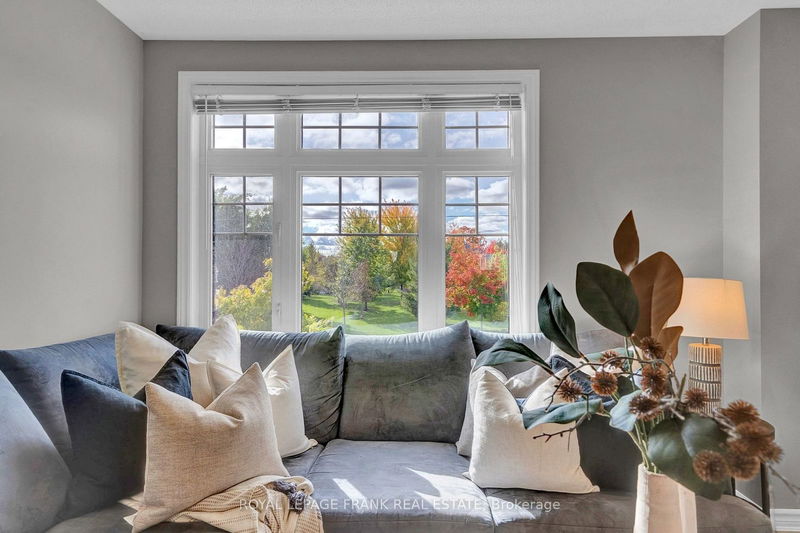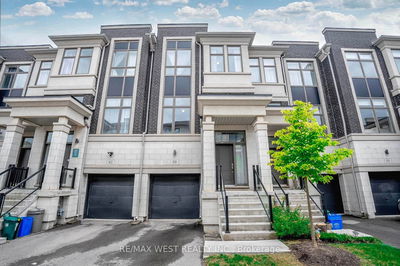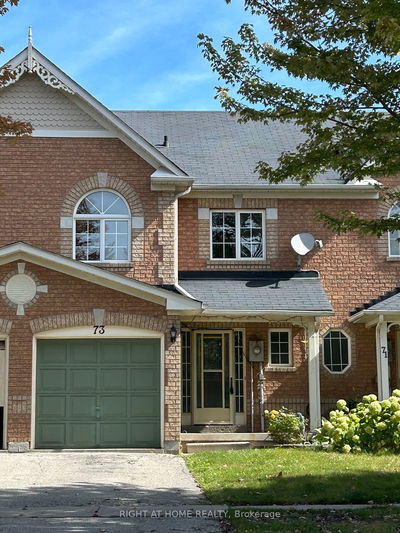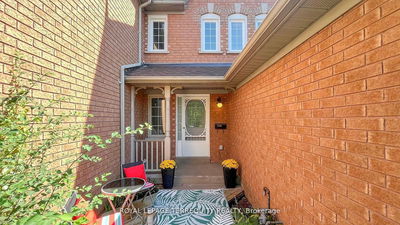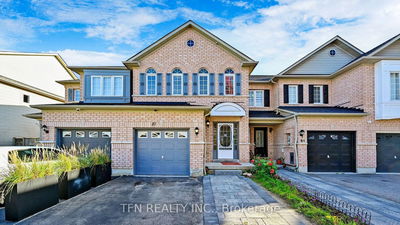78 Streathern
Bowmanville | Clarington
$799,000.00
Listed about 23 hours ago
- 3 bed
- 3 bath
- - sqft
- 4.0 parking
- Att/Row/Twnhouse
Instant Estimate
$824,303
+$25,303 compared to list price
Upper range
$883,674
Mid range
$824,303
Lower range
$764,931
Property history
- Now
- Listed on Oct 16, 2024
Listed for $799,000.00
1 day on market
Location & area
Schools nearby
Home Details
- Description
- Welcome to effortless modern living. This stunning 3-bedroom townhouse, featuring a double car garage, is beautifully designed to meet the demands of today's lifestyle. The inviting open-concept family room is filled with natural light from large windows that provide peaceful views of the park's trees. The eat-in kitchen opens to a deck, perfect for morning coffee or to unwind in the evening. Upstairs is highlighted by the primary bedroom with a private ensuite, complete with a spacious glass shower. The walk-out basement provides access and convenience of a double car garage and extra space and flexibility. The basement is perfect for whatever suits your lifestyle whether it's a cozy family retreat, a productive home office, or your own personal gym. With the lawn maintenance taken care of for you, this townhome encompasses easy, stress free living in a beautifully maintained area. This home's prime location ensures convenience and ease to your life. With a range of amenities a short walk away, like groceries and restaurants just across Longworth Ave, or parks and convenient access to schools within a short walk up Scugog St.
- Additional media
- https://listings.caliramedia.com/sites/pnqkbam/unbranded
- Property taxes
- $4,132.83 per year / $344.40 per month
- Basement
- Finished
- Basement
- W/O
- Year build
- -
- Type
- Att/Row/Twnhouse
- Bedrooms
- 3
- Bathrooms
- 3
- Parking spots
- 4.0 Total | 2.0 Garage
- Floor
- -
- Balcony
- -
- Pool
- None
- External material
- Brick
- Roof type
- -
- Lot frontage
- -
- Lot depth
- -
- Heating
- Forced Air
- Fire place(s)
- N
- Main
- 13’11” x 18’3”
- Living
- 22’8” x 12’2”
- 2nd
- Prim Bdrm
- 14’0” x 11’2”
- 2nd Br
- 11’5” x 8’11”
- 3rd Br
- 8’11” x 11’4”
Listing Brokerage
- MLS® Listing
- E9397743
- Brokerage
- ROYAL LEPAGE FRANK REAL ESTATE
Similar homes for sale
These homes have similar price range, details and proximity to 78 Streathern
