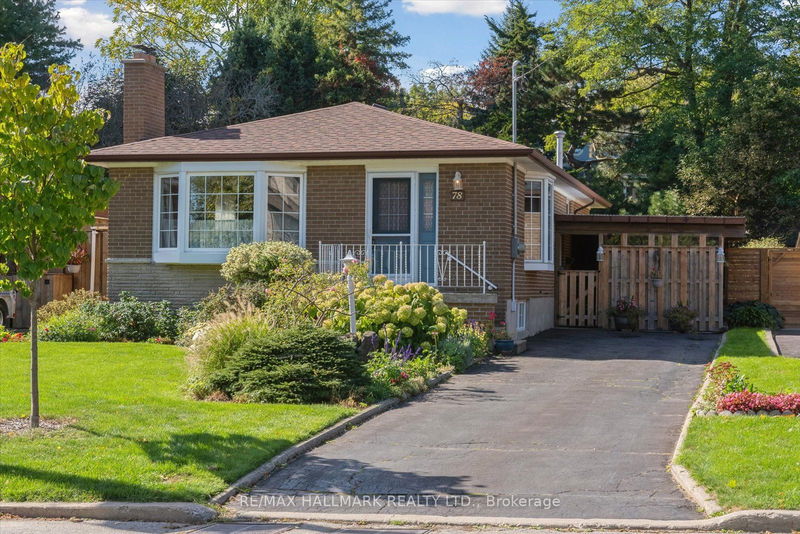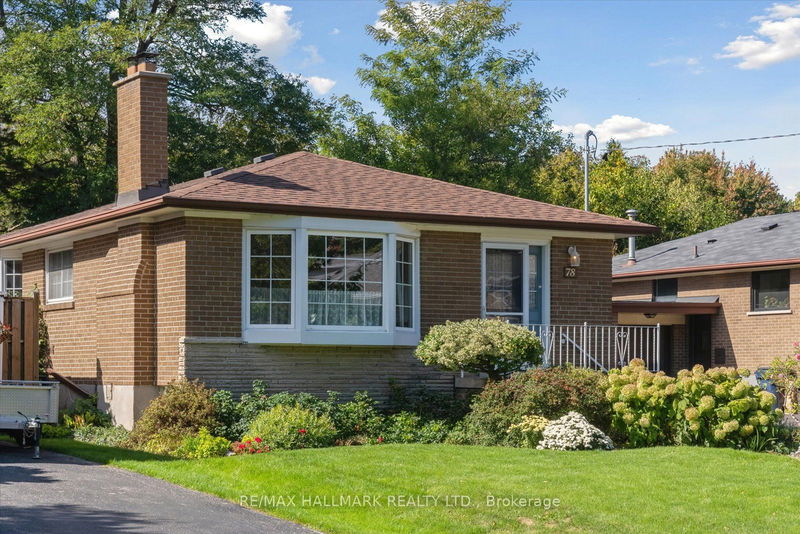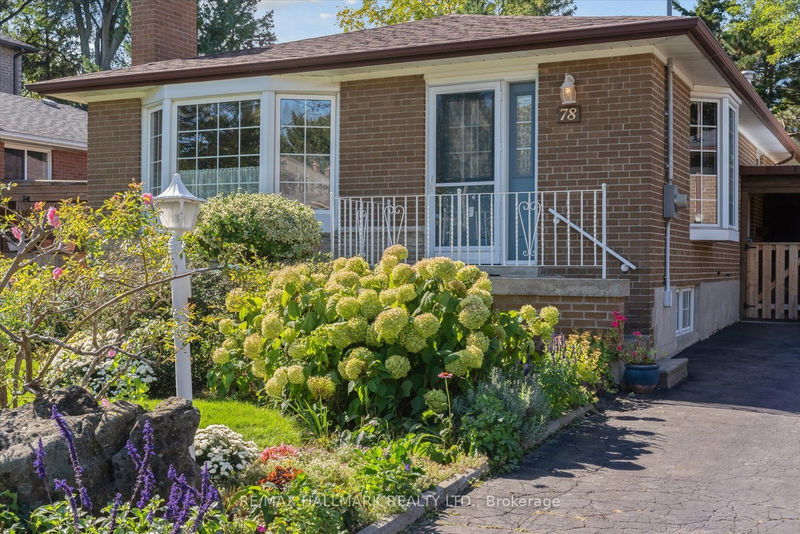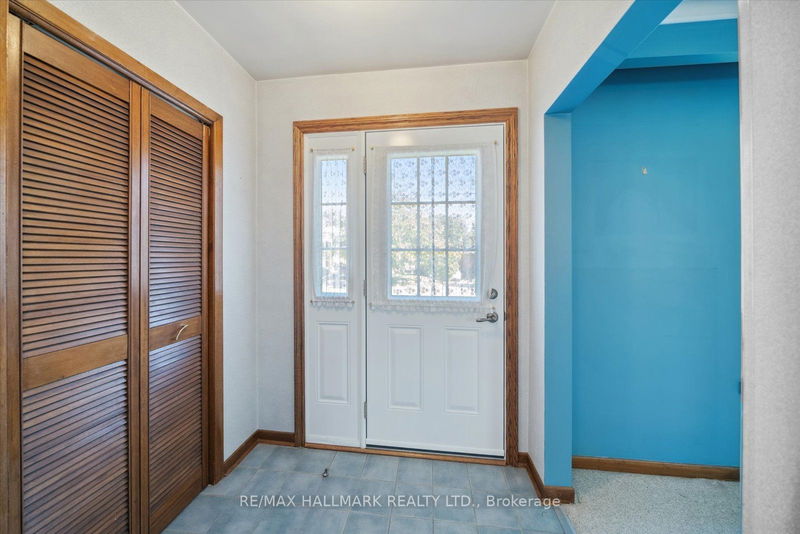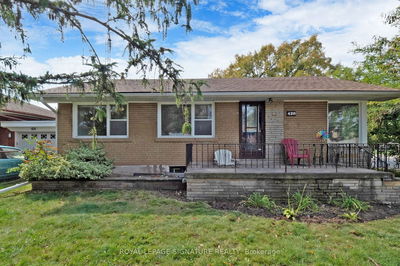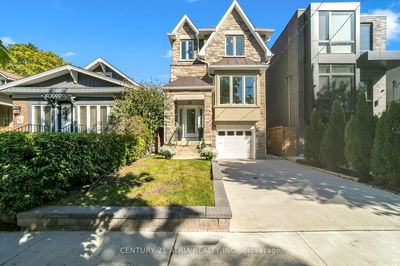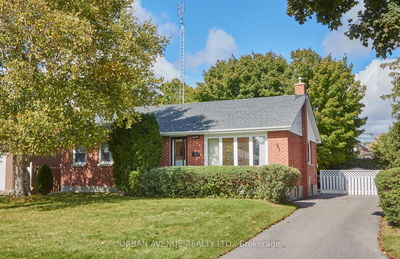78 Eastville
Cliffcrest | Toronto
$959,000.00
Listed about 23 hours ago
- 3 bed
- 1 bath
- - sqft
- 3.0 parking
- Detached
Instant Estimate
$992,981
+$33,981 compared to list price
Upper range
$1,082,159
Mid range
$992,981
Lower range
$903,802
Property history
- Now
- Listed on Oct 16, 2024
Listed for $959,000.00
1 day on market
Location & area
Schools nearby
Home Details
- Description
- Welcome to this beautifully maintained three-bedroom bungalow nestled in the sought after Cliffcrest area, just south of Kingston Rd in the scenic Scarborough Bluffs. Rarely offered on the market, this home is situated on a spacious 44.5 x 133-foot lot. Step inside to a welcoming walk-in foyer that leads to a generous family-sized kitchen with a bright breakfast area. The open living / dining area is complemented by a sunny bay window and a cozy stone fireplace, perfect for relaxation. Enjoy hardwood floors throughout the main level and an updated four-piece bathroom for your convenience. The home features a separate side entrance that opens to a comfortable family room, complete with a second stone wood-burning fireplace, an additional middle bedroom, and a laundry utility area offering ample storage. Don't miss this incredible opportunity to move into a vibrant community within walking distance to the Bluffs, excellent schools, and convenient access to TTC and GO train services.
- Additional media
- https://player.vimeo.com/video/1018642829?title=0&byline=0&portrait=0&badge=0&autopause=0&player_id=0&app_id=58479
- Property taxes
- $4,835.35 per year / $402.95 per month
- Basement
- Part Fin
- Basement
- Sep Entrance
- Year build
- -
- Type
- Detached
- Bedrooms
- 3 + 1
- Bathrooms
- 1
- Parking spots
- 3.0 Total
- Floor
- -
- Balcony
- -
- Pool
- None
- External material
- Brick
- Roof type
- -
- Lot frontage
- -
- Lot depth
- -
- Heating
- Forced Air
- Fire place(s)
- Y
- Main
- Foyer
- 5’11” x 5’2”
- Living
- 12’12” x 14’1”
- Dining
- 9’11” x 12’7”
- Kitchen
- 17’6” x 10’5”
- Prim Bdrm
- 13’11” x 10’1”
- 2nd Br
- 10’1” x 8’1”
- 3rd Br
- 9’11” x 10’5”
- Lower
- Rec
- 11’9” x 22’8”
- 4th Br
- 19’3” x 10’8”
- Utility
- 12’5” x 21’2”
Listing Brokerage
- MLS® Listing
- E9397872
- Brokerage
- RE/MAX HALLMARK REALTY LTD.
Similar homes for sale
These homes have similar price range, details and proximity to 78 Eastville
