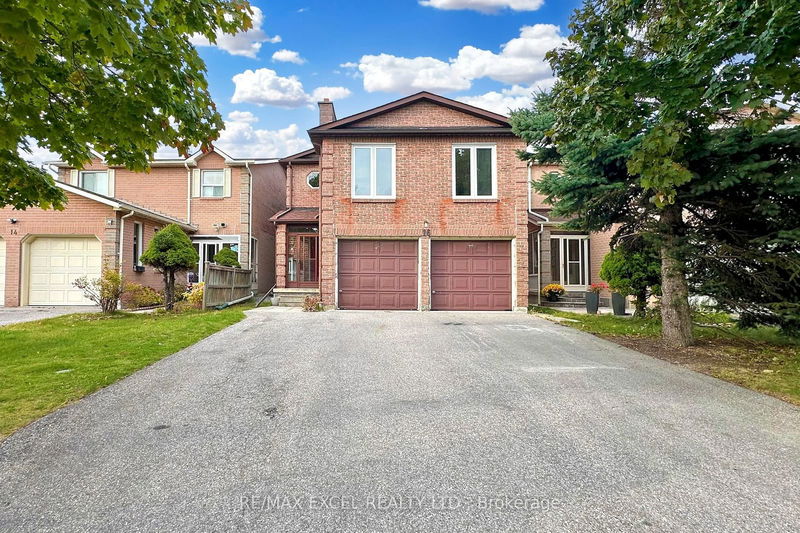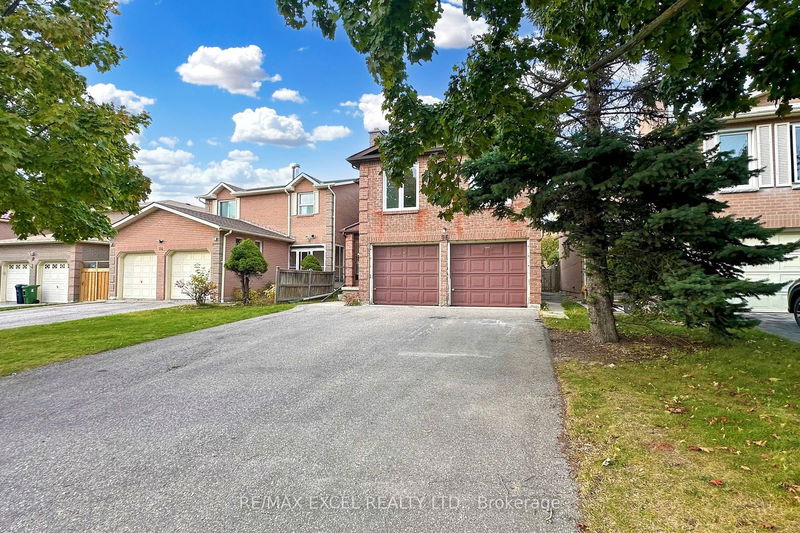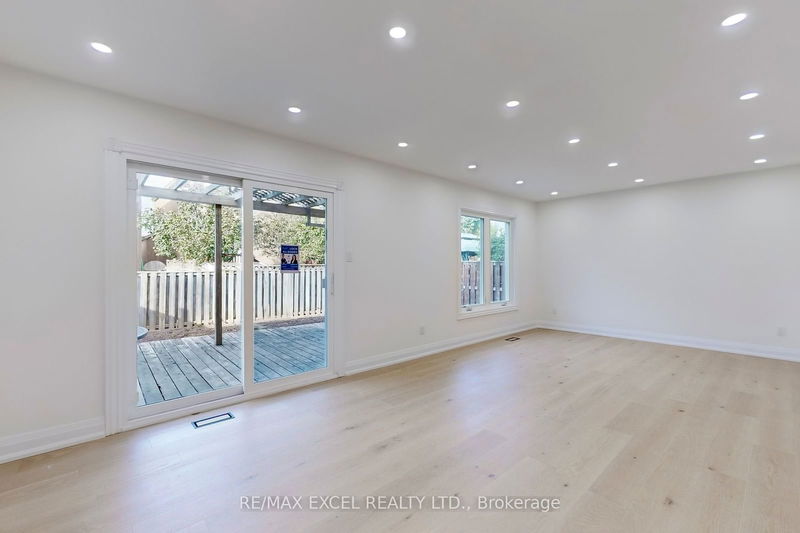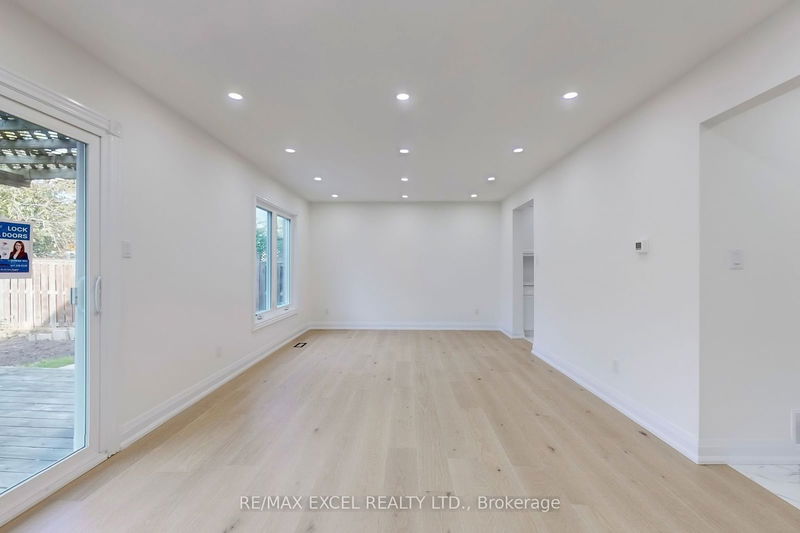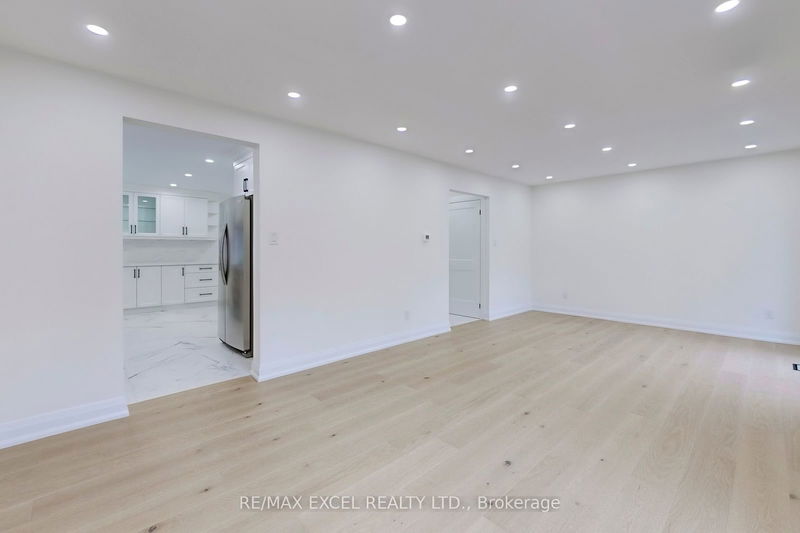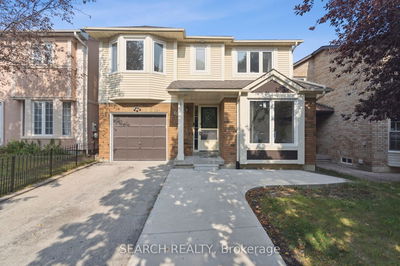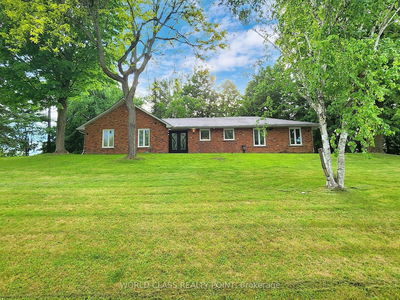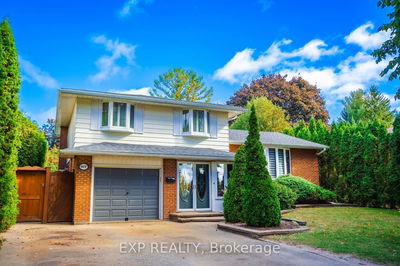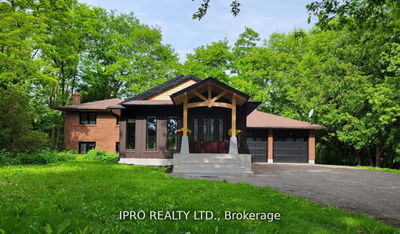16 Whiteleaf
Milliken | Toronto
$1,199,000.00
Listed about 16 hours ago
- 3 bed
- 6 bath
- 2000-2500 sqft
- 6.0 parking
- Detached
Instant Estimate
$1,298,791
+$99,791 compared to list price
Upper range
$1,414,548
Mid range
$1,298,791
Lower range
$1,183,034
Open House
Property history
- Now
- Listed on Oct 16, 2024
Listed for $1,199,000.00
1 day on market
Location & area
Schools nearby
Home Details
- Description
- Fabulous Sunny, Bright & Spacious 3+3 Brs Double Car Garage Detached Home In Desirable Milliken Community &Prime Location. This Charming $$$ Spent Newly Renovated Home Await You To Move In & Enjoy.Enclosed Front Porch.**Brand New Renos**New Painting ,Lot Of Pot Lights Thr-Out .Main &2nd Flr Brand New Engineering Hardwood Flr Thr-Out.Modern Kitchen W/Eat-In Breakfast,Granite Countertops &Backsblash&S/S Appliances.Combined Living/Dining Rm W/O To Large Private Backyard..2nd Flr &Basement Separate Laundry. Huge Family Rm Currently Remodeled to 3 Pc Ensuite Bedroom. Prim Br W/Walk In Closet & 4 Pc Ensuite. Prof. Finished Separate Entrance Basement W/Opened Rec+Large Size 2 Brs(One W/3 Pc Ensuite ) +Kitchen+3 Pc Bath.Lots Storage Rm. Large Driveway No Sidewalk .Walk To Milliken Park, Community Centre, Library,Church ,Steps To School,Minutes To Ttc, Major Supermarket, Banks& Shopping Plaza.
- Additional media
- -
- Property taxes
- $4,986.00 per year / $415.50 per month
- Basement
- Finished
- Year build
- -
- Type
- Detached
- Bedrooms
- 3 + 3
- Bathrooms
- 6
- Parking spots
- 6.0 Total | 2.0 Garage
- Floor
- -
- Balcony
- -
- Pool
- None
- External material
- Brick
- Roof type
- -
- Lot frontage
- -
- Lot depth
- -
- Heating
- Forced Air
- Fire place(s)
- N
- Ground
- Living
- 23’11” x 12’4”
- Dining
- 23’11” x 12’4”
- Kitchen
- 17’11” x 10’3”
- 2nd
- Family
- 19’1” x 14’10”
- Prim Bdrm
- 14’6” x 12’4”
- 2nd Br
- 11’11” x 9’2”
- 3rd Br
- 12’0” x 8’8”
- Bsmt
- 4th Br
- 12’4” x 11’9”
- 5th Br
- 11’5” x 11’5”
Listing Brokerage
- MLS® Listing
- E9397334
- Brokerage
- RE/MAX EXCEL REALTY LTD.
Similar homes for sale
These homes have similar price range, details and proximity to 16 Whiteleaf
