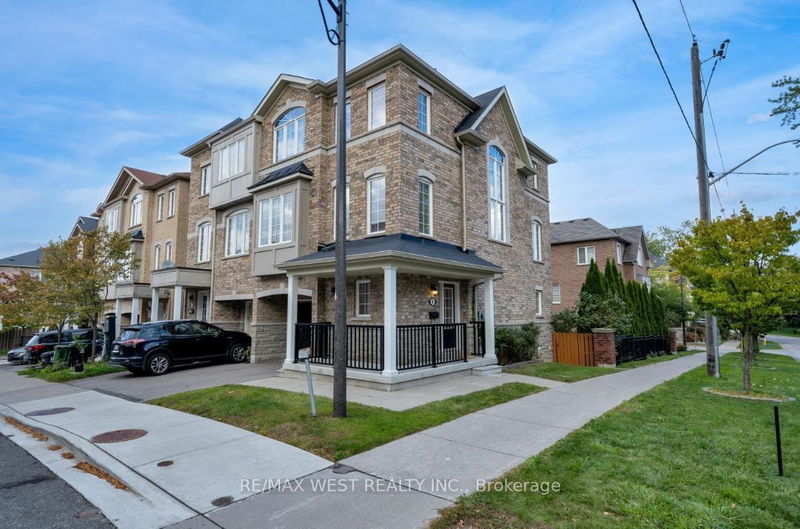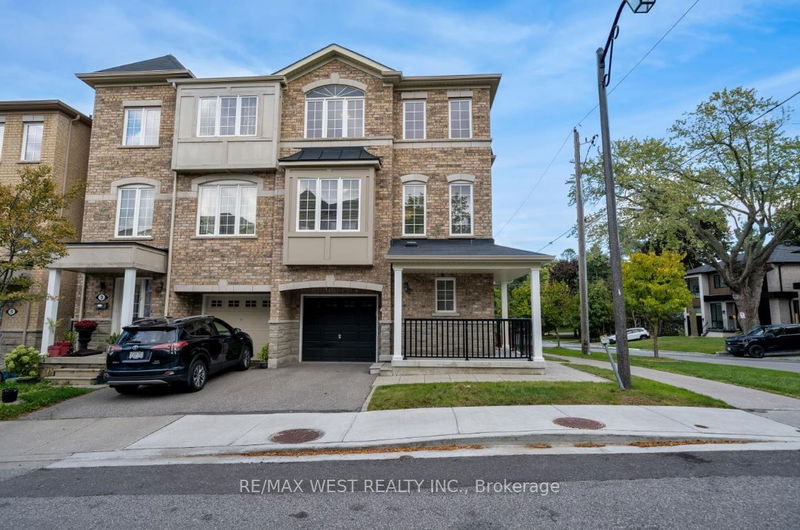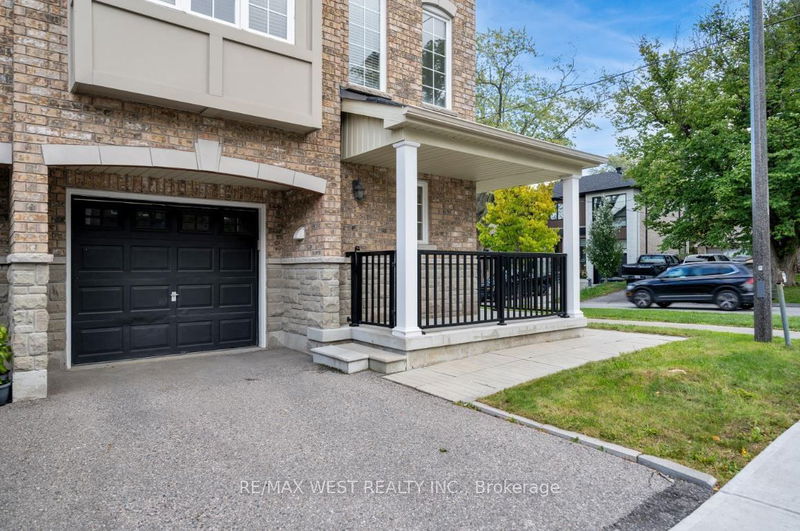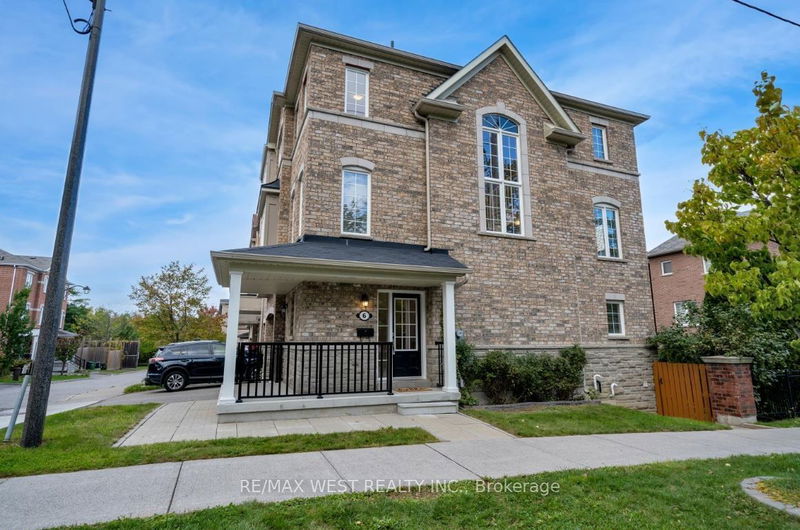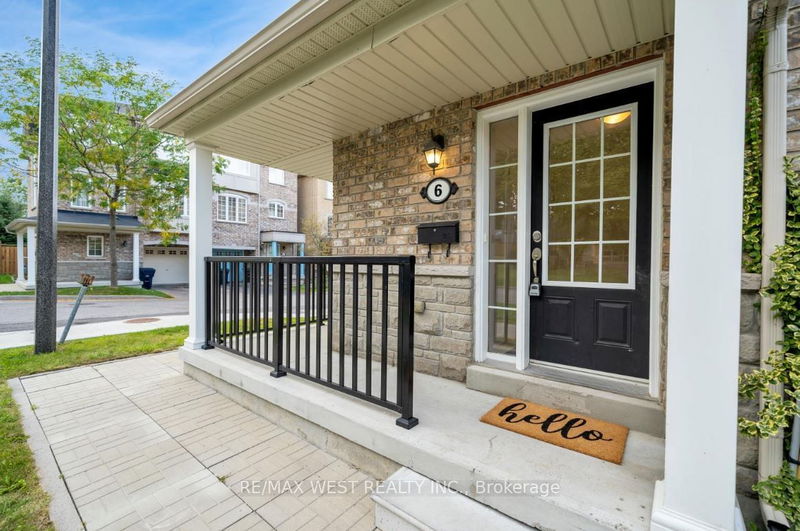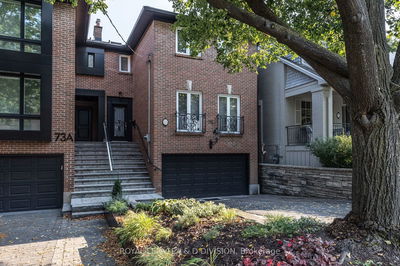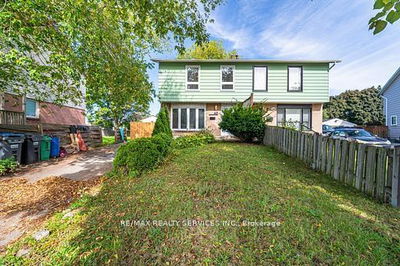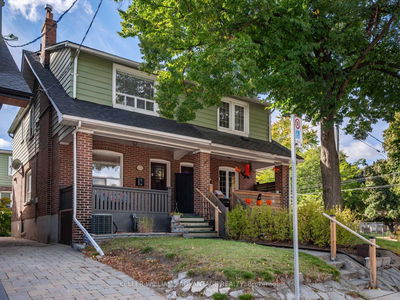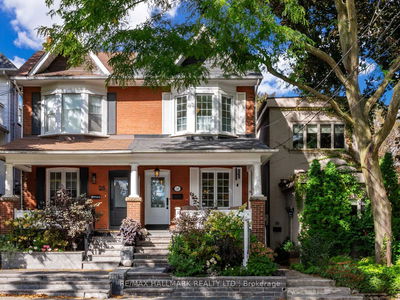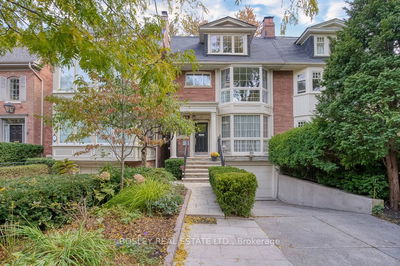6 Dale
Scarborough Village | Toronto
$1,049,999.00
Listed about 23 hours ago
- 3 bed
- 4 bath
- 2000-2500 sqft
- 2.0 parking
- Semi-Detached
Instant Estimate
$1,075,864
+$25,865 compared to list price
Upper range
$1,146,072
Mid range
$1,075,864
Lower range
$1,005,656
Property history
- Now
- Listed on Oct 16, 2024
Listed for $1,049,999.00
1 day on market
Location & area
Schools nearby
Home Details
- Description
- Don't miss out on the opportunity to own in the CITY! This FREEHOLD Executive home (2013 build) is in a quite + mature neighbourhood, nestled in the sought after area of Scarborough Village/Guildwood. Exceptional living space with 4 floors that have a total square footage of 2500+ of livable space. Featuring 4 bedrooms + 4 Bathrooms + 2 Kitchens with a BONUS In-Law Suite. Plenty of space with a family room, living room and bonus sitting area (combined with dining). Ideal for a large family plus extended family. Enjoy this semi-detached with the feel of a detached home, professionally landscaped + private backyard (walk-out deck). Open concept 2nd floor with spectacular natural lighting tons of large windows + 9 ft ceilings. Showcasing the 2nd -3rd floors is a stunning open staircase with a cathedral-like window. This 4 bedroom home has a large Primary bedroom with a large walk-in closet + ensuite bathroom (4 pieces).The neighbourhood: Near the Scarborough Golf Course, all amenities, shopping + public transit. Great for commuters: minutes from the Guildwood GO Station + approx. 30 mins. to Toronto City Centre. This quite and mature neighbourhood boasts lots of green space, echoed by the tree lined and winding roads typical of the neighbourhood.
- Additional media
- https://www.asteroommls.com/pviewer?hideleadgen=1&token=w_jcCJUD1UWBS3FonpgqQg
- Property taxes
- $4,248.82 per year / $354.07 per month
- Basement
- Finished
- Year build
- 6-15
- Type
- Semi-Detached
- Bedrooms
- 3 + 1
- Bathrooms
- 4
- Parking spots
- 2.0 Total | 1.0 Garage
- Floor
- -
- Balcony
- -
- Pool
- None
- External material
- Brick
- Roof type
- -
- Lot frontage
- -
- Lot depth
- -
- Heating
- Forced Air
- Fire place(s)
- N
- Main
- Family
- 10’10” x 19’9”
- Laundry
- 4’3” x 3’7”
- Powder Rm
- 4’3” x 4’12”
- 2nd
- Kitchen
- 12’3” x 9’4”
- Living
- 12’10” x 21’11”
- Dining
- 11’5” x 20’12”
- 3rd
- Prim Bdrm
- 11’9” x 5’10”
- 2nd Br
- 11’1” x 6’11”
- 3rd Br
- 6’8” x 10’0”
- Bathroom
- 7’7” x 5’7”
- Bsmt
- Kitchen
- 8’4” x 8’12”
- 4th Br
- 8’12” x 10’6”
Listing Brokerage
- MLS® Listing
- E9398684
- Brokerage
- RE/MAX WEST REALTY INC.
Similar homes for sale
These homes have similar price range, details and proximity to 6 Dale
