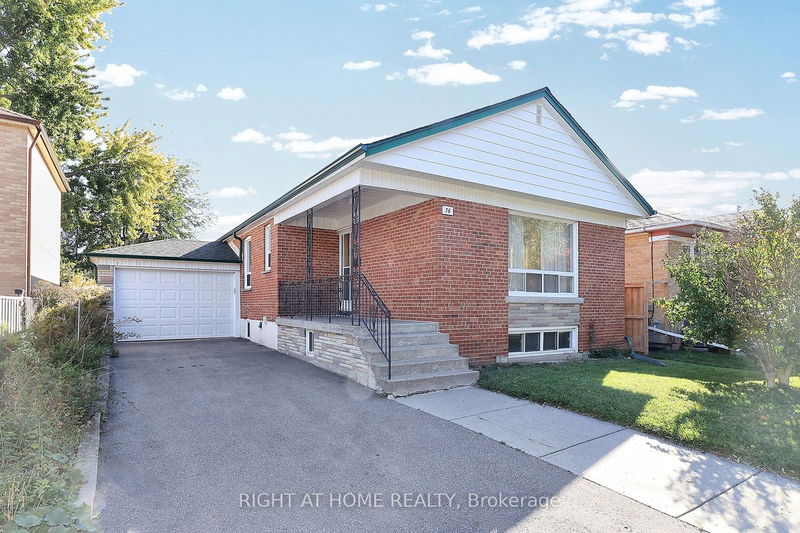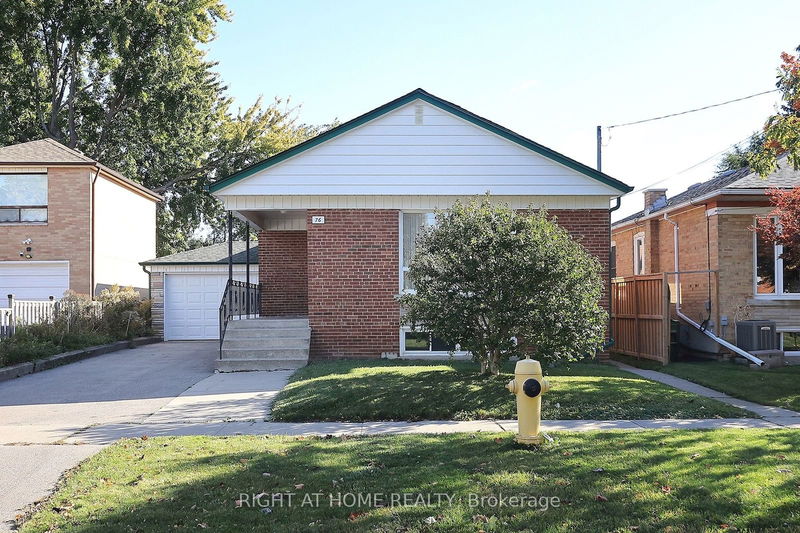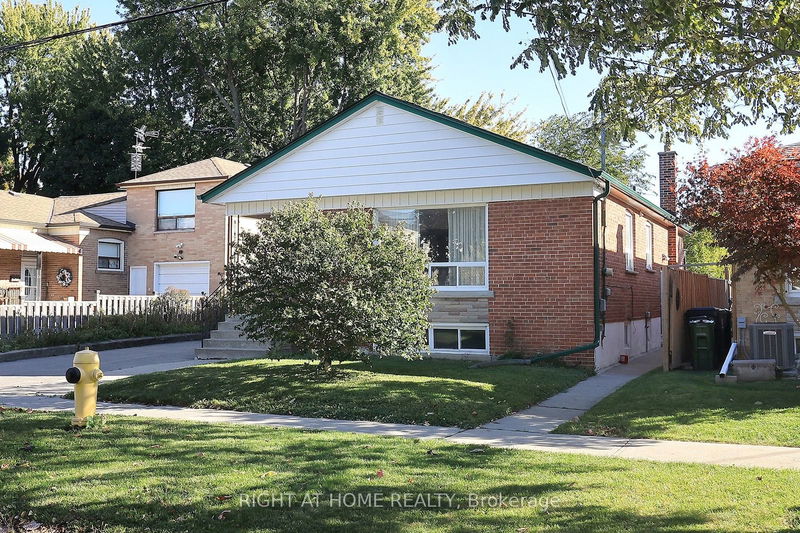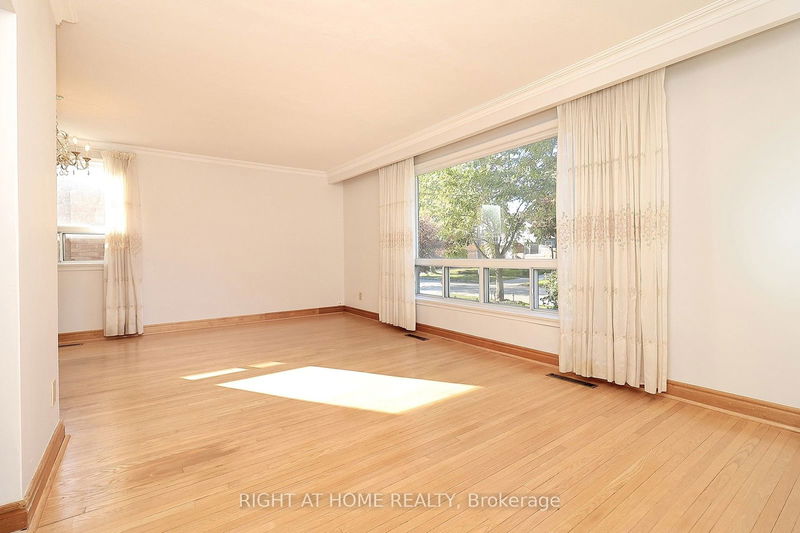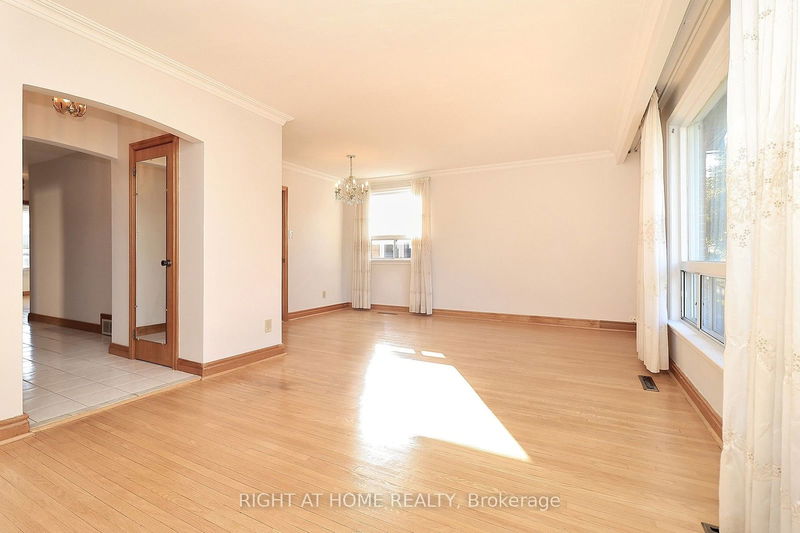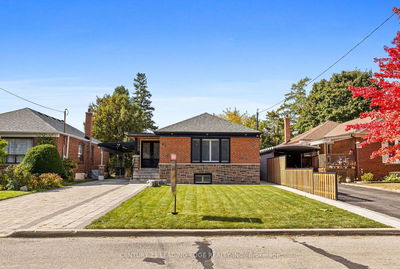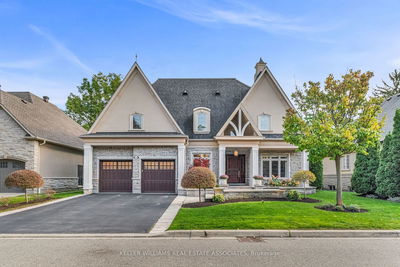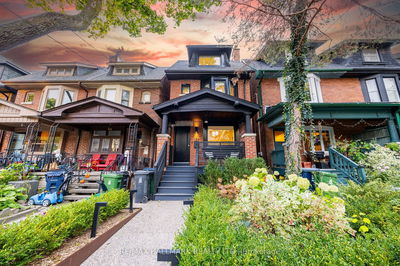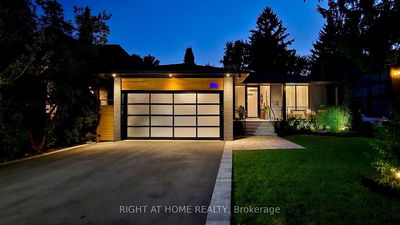76 Courton
Wexford-Maryvale | Toronto
$1,148,800.00
Listed 1 day ago
- 3 bed
- 2 bath
- 1100-1500 sqft
- 4.0 parking
- Detached
Instant Estimate
$1,169,067
+$20,267 compared to list price
Upper range
$1,275,049
Mid range
$1,169,067
Lower range
$1,063,085
Property history
- Now
- Listed on Oct 16, 2024
Listed for $1,148,800.00
2 days on market
Location & area
Schools nearby
Home Details
- Description
- Welcome to 76 Courton Drive! Lovingly Maintained By The Original Owners, This Spacious Detached Bungalow With A Large 50ft Lot, Located On A Quiet Street In The Desirable Pocket Of Wexford-Maryvale, Is Looking For Its New Owner. This Home Is In Fantastic Shape, With Original But Freshly Refinished Hardwood Floors, Freshly Painted Throughout, Large Windows That Bathe The Rooms In Natural Light And An Efficient Floor Plan With Very Decent Size For All The Rooms.The Finished Basement Has A Separate Entrance And Above Grade Windows, Offering A 3 Pcs Bathroom, A Cozy Rec Room With New Laminate Floor & Big Windows, A Full Kitchen And Large Open Space Perfect For Dining, Entertaining And Events With Family And Friends. Direct Access To The Laundry Room And A Large Cold Cellar Features Extensive Shelving For Your Preserves. Private Backyard With A Lot Of Options For Gardening And Entertaining. Renovate And Update To Your Preference And Personal Needs, Lots Of Potential Here! Fabulous LOCATION!! Close To Amenities, Schools, TTC, Costco, Shopping, & Highway Access (401, DVP). Not To Be Missed! Note: some pictures have been virtual staged.
- Additional media
- https://www.goldvirtualtours.ca/unbrandedvideo/76-courton-drive
- Property taxes
- $4,529.24 per year / $377.44 per month
- Basement
- Finished
- Basement
- Sep Entrance
- Year build
- 51-99
- Type
- Detached
- Bedrooms
- 3
- Bathrooms
- 2
- Parking spots
- 4.0 Total | 1.0 Garage
- Floor
- -
- Balcony
- -
- Pool
- None
- External material
- Brick
- Roof type
- -
- Lot frontage
- -
- Lot depth
- -
- Heating
- Forced Air
- Fire place(s)
- N
- Main
- Living
- 15’2” x 11’3”
- Dining
- 15’9” x 9’11”
- Kitchen
- 11’0” x 10’10”
- Prim Bdrm
- 12’8” x 12’6”
- 2nd Br
- 10’12” x 10’11”
- 3rd Br
- 11’6” x 9’11”
- Bsmt
- Rec
- 20’2” x 13’10”
- Den
- 8’2” x 6’9”
- Kitchen
- 20’12” x 10’12”
- Sitting
- 14’12” x 12’4”
- Cold/Cant
- 14’5” x 5’9”
- Laundry
- 10’0” x 5’9”
Listing Brokerage
- MLS® Listing
- E9398845
- Brokerage
- RIGHT AT HOME REALTY
Similar homes for sale
These homes have similar price range, details and proximity to 76 Courton
