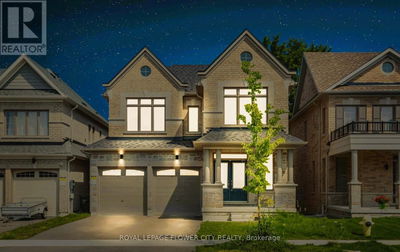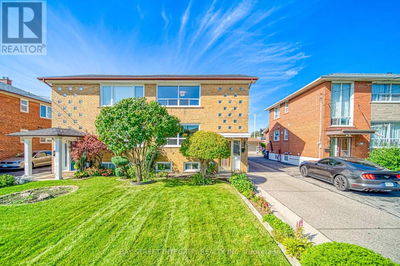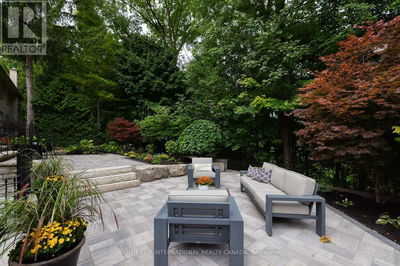650 Cognac
Amberlea | Pickering (Amberlea)
$1,295,000.00
Listed about 6 hours ago
- 4 bed
- 4 bath
- - sqft
- 4 parking
- Single Family
Open House
Property history
- Now
- Listed on Oct 16, 2024
Listed for $1,295,000.00
0 days on market
Location & area
Schools nearby
Home Details
- Description
- Amazing Amberlea! This Spacious 4 Bedroom Home Also Includes A Legal 2 Bedroom Basement Apartment With Separate Entrance. Perfect For Those Looking For Multi-Generational Living Or Extra Income. Loved Within The Same Family Since New, The Updates Over The Years Include The Windows, Kitchen With Granite Counters, And Most Recently New Roof Shingles (2020). The Furnace And Air Conditioning Were Also Updated. Durable Laminate Floors Run Throughout Almost All Of The Main And Second Floors. The Very Large Primary Bedroom Includes A4 Piece Ensuite And Raised Sitting Area That Measures 16' x 8.5'(irregular). All Three Other Bedrooms Feature Double Closets. Right From Walking In You Are Greeted With A Welcoming Entry Space. The Layout Allows For Formal Living And Dining Rooms With Classic Double French Doors Separating Them From Each Other As Well As Separating The Living Room From The Main Hall. The Kitchen Comes With A Large Eat-In/Breakfast Area Measuring 15.5' x 8.5'(irregular) That Overlooks The Backyard And Walks Out To The Rear Deck. The Oversized Sunken Family Room Is The Perfect Place To Curl Up And Relax With A Gas Fireplace For Those Chilly Fall And Winter Days And Nights. A Powder Room And Main Floor Laundry Room That Includes Extra Storage And A Stand Alone Freezer Round Out The Main Floor. The Finished Basement Was Built As A Separate Suite With A Walk Down Separate Entrance At The Rear. The Entrance Room Could Function Very Well As An Office For A Work At Home Professional. It Measures 15' x 8.5'(irregular). A Large Living Area Is Open To The Kitchen Which Includes A Built-In Table. Two Good Sized Bedrooms Include Closets And A Shared Cedar Closet Area. One Of The Bedrooms Is Semi-Ensuite. With Altona Forest, Erin Gate Park, Rouge-Duffins Wildlife Corridor, There Is Exceptional Access To Many Outdoor Pursuits. Great Schools, Transit, 401, Shopping All Near. Offers Anytime! **** EXTRAS **** Main: Fridge, Stove, B/I Micro/Hood, Washer, Dryer, Freezer; Bsmt: Fridge, Stove, B/I Micro/Hood, Wash/Dryer Combo; All Exist Elec. Light Fix; All Exist Wndw Cov; CVAC & Accessories; 2 Garage Door Openers; Sec System (Unmonitored) (id:39198)
- Additional media
- -
- Property taxes
- $7,380.00 per year / $615.00 per month
- Basement
- Apartment in basement, Separate entrance, N/A
- Year build
- -
- Type
- Single Family
- Bedrooms
- 4 + 2
- Bathrooms
- 4
- Parking spots
- 4 Total
- Floor
- Tile, Laminate, Carpeted
- Balcony
- -
- Pool
- -
- External material
- Brick | Aluminum siding
- Roof type
- -
- Lot frontage
- -
- Lot depth
- -
- Heating
- Forced air, Natural gas
- Fire place(s)
- -
- Ground level
- Living room
- 17’11” x 10’1”
- Dining room
- 14’11” x 10’1”
- Kitchen
- 12’4” x 8’9”
- Family room
- 19’4” x 10’11”
- Basement
- Bedroom
- 11’7” x 12’6”
- Bedroom
- 11’5” x 9’5”
- Living room
- 19’3” x 10’4”
- Kitchen
- 11’4” x 19’10”
- Second level
- Primary Bedroom
- 17’11” x 13’4”
- Bedroom 2
- 14’10” x 9’11”
- Bedroom 3
- 16’4” x 10’2”
- Bedroom 4
- 10’10” x 9’5”
Listing Brokerage
- MLS® Listing
- E9398924
- Brokerage
Similar homes for sale
These homes have similar price range, details and proximity to 650 Cognac



