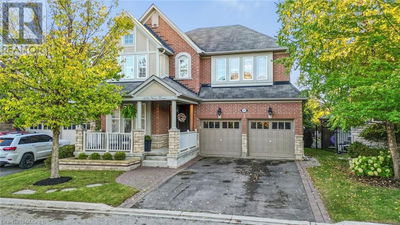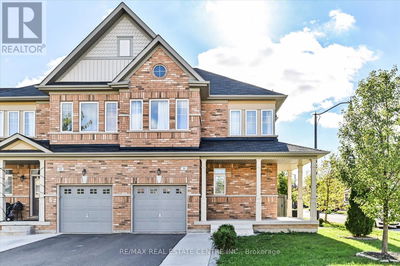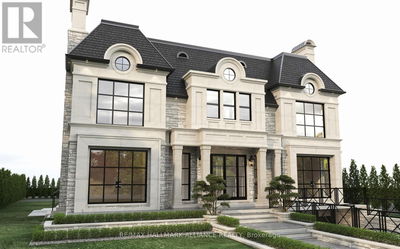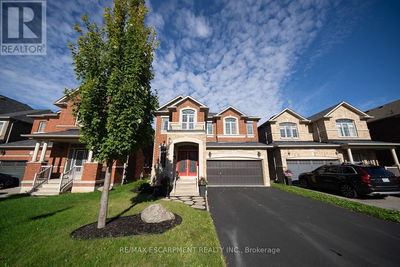21 Dalrymple
Rockcliffe-Smythe | Toronto (Rockcliffe-Smythe)
$999,900.00
Listed about 9 hours ago
- 4 bed
- 2 bath
- - sqft
- 5 parking
- Single Family
Property history
- Now
- Listed on Oct 16, 2024
Listed for $999,900.00
0 days on market
Location & area
Schools nearby
Home Details
- Description
- Welcome to this stunning home featuring an open-concept main floor with a brand-new custom kitchen.The kitchen boasts granite countertops, a stylish backsplash, a center island with a breakfast bar,and a pantry. Enjoy the convenience of a breakfast bar with granite counters, glass cabinets, and awine fridge, with easy access to the deck. The kitchen is equipped with stainless steel Jen-Airappliances, including a gas stove and an exposed stainless steel hood range.The main floor is adornedwith new wide plank hardwood floors, pot lights, and crown molding. An elegant oak staircase leads tothe upper level, where youll find a spacious primary bedroom with double closets and mirrored doors,along with two additional generous bedrooms, each with closets, and an updated bathroom.The professionally finished basement is perfect for entertaining, featuring a wet bar, a gasfireplace, ceramic floors, and an additional bathroom. Outside, the private driveway offers fourparking spaces **** EXTRAS **** Private Driveway, large private backyard with access to Rockcliffe! (id:39198)
- Additional media
- https://unbranded.youriguide.com/21_dalrymple_dr_toronto_on/
- Property taxes
- $3,720.47 per year / $310.04 per month
- Basement
- Finished, Walk out, Walk-up, N/A
- Year build
- -
- Type
- Single Family
- Bedrooms
- 4
- Bathrooms
- 2
- Parking spots
- 5 Total
- Floor
- Hardwood, Ceramic
- Balcony
- -
- Pool
- -
- External material
- Brick
- Roof type
- -
- Lot frontage
- -
- Lot depth
- -
- Heating
- -
- Fire place(s)
- -
- Main level
- Living room
- 11’8” x 15’1”
- Dining room
- 9’6” x 11’0”
- Kitchen
- 13’1” x 9’3”
- Eating area
- 9’6” x 3’11”
- Second level
- Primary Bedroom
- 13’2” x 9’1”
- Bedroom 2
- 9’2” x 12’2”
- Bedroom 3
- 9’2” x 9’8”
- Basement
- Recreational, Games room
- 18’8” x 18’2”
- Other
- 10’8” x 9’10”
Listing Brokerage
- MLS® Listing
- W9398665
- Brokerage
- RE/MAX ULTIMATE REALTY INC.
Similar homes for sale
These homes have similar price range, details and proximity to 21 Dalrymple




