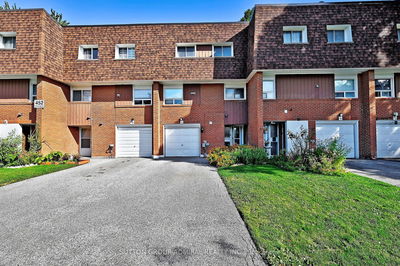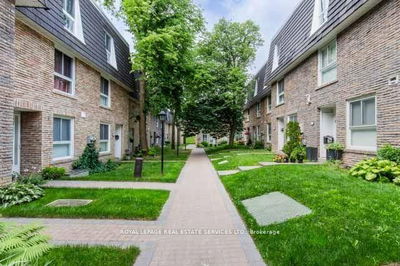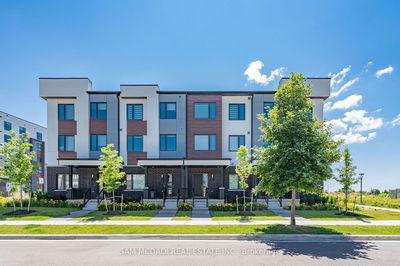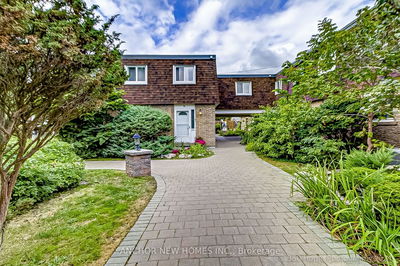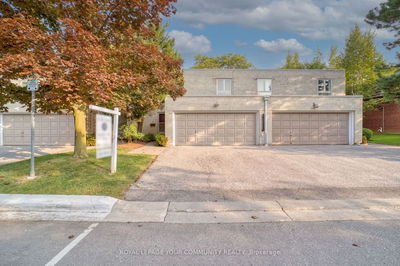156 Bonis
Tam O'Shanter-Sullivan | Toronto
$998,800.00
Listed 1 day ago
- 4 bed
- 4 bath
- 2500-2749 sqft
- 2.0 parking
- Condo Townhouse
Instant Estimate
$1,065,613
+$66,813 compared to list price
Upper range
$1,143,862
Mid range
$1,065,613
Lower range
$987,363
Property history
- Now
- Listed on Oct 16, 2024
Listed for $998,800.00
1 day on market
Location & area
Schools nearby
Home Details
- Description
- * Rarely Offered Tridel-Built Luxury Condo Townhouse Next to Tam O'Shanter Golf Course * Gated Community * Exceptional Layout Like A Detached Home Yet Enjoy The Condo Convenience * Welcomed By Marble Floor Foyer * Wainscoting Complimented Hallway * 9' Ceiling On Main * Sun-Filled Living Room * Entertaining Formal Dining Room * Large Size Kitchen With Breakfast Area Walk-Out to Private Fenced Backyard * Master Bedroom Enlarged By Combined With Bedroom 4 As Walk-In Closet * Large Family Room In Functional Finished Basement, Gas Fireplace, 4pc Washroom, Laundry, Walk-Out to Underground Parking * Very Low Maintenance Fee Including Almost Everything, Except Property Tax * 24 Hr Gatehouse Security * Full Use Of $$$ Recreation Center * Next to Shopping Mall, Wal-Mart, No Frills, LCBO, Shopper's, Banks, Medical Building, Restaurants, Library * Min to TTC, Go Station, 401 and Much More *
- Additional media
- -
- Property taxes
- $4,406.18 per year / $367.18 per month
- Condo fees
- $732.59
- Basement
- Finished
- Basement
- Full
- Year build
- 16-30
- Type
- Condo Townhouse
- Bedrooms
- 4
- Bathrooms
- 4
- Pet rules
- Restrict
- Parking spots
- 2.0 Total | 2.0 Garage
- Parking types
- Owned
- Floor
- -
- Balcony
- Terr
- Pool
- -
- External material
- Concrete
- Roof type
- -
- Lot frontage
- -
- Lot depth
- -
- Heating
- Forced Air
- Fire place(s)
- Y
- Locker
- Owned
- Building amenities
- Exercise Room, Guest Suites, Indoor Pool, Outdoor Pool, Party/Meeting Room, Visitor Parking
- Ground
- Living
- 20’6” x 14’6”
- Dining
- 10’6” x 15’6”
- Kitchen
- 14’7” x 11’9”
- Foyer
- 0’0” x 0’0”
- 2nd
- Prim Bdrm
- 14’1” x 13’6”
- 2nd Br
- 10’5” x 9’7”
- 3rd Br
- 9’10” x 11’1”
- 4th Br
- 10’11” x 8’10”
- Bsmt
- Family
- 23’2” x 15’11”
Listing Brokerage
- MLS® Listing
- E9398961
- Brokerage
- TRADEWORLD REALTY INC
Similar homes for sale
These homes have similar price range, details and proximity to 156 Bonis
