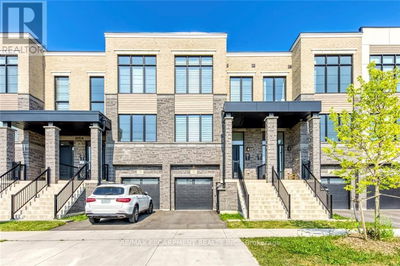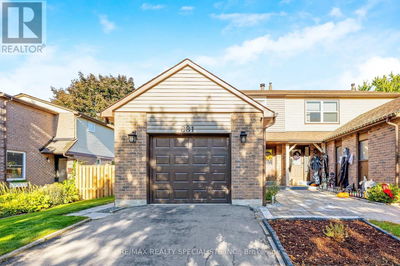122 Rainsford
The Beaches | Toronto (The Beaches)
$999,000.00
Listed about 3 hours ago
- 3 bed
- 1 bath
- - sqft
- - parking
- Single Family
Property history
- Now
- Listed on Oct 16, 2024
Listed for $999,000.00
0 days on market
Location & area
Schools nearby
Home Details
- Description
- Discover this charming 3-bedroom family home nestled in the desirable Beach Triangle! This lovely spacious home offers the perfect blend of comfort and location. Step onto the inviting front porch, a perfect spot for relaxing with a book or enjoying the fresh air. Inside, you'll find a bright and open layout that maximizes space and light, creating an inviting atmosphere for family gatherings and entertaining friends. The cozy living areas flow seamlessly, making it easy to create lasting memories. Renovated kitchen. Large primary with space for a king bed and a sitting area. Located in one of Toronto's most sought-after neighbourhoods The Beach Triangle, this home boasts an incredible Walk Score, putting you mere minutes from the stunning beach, lush parks, and a diverse selection of local shops and eateries. Explore charming cafes, artisanal bakeries, and vibrant restaurants just a short stroll away. Convenience is key, with public transit options nearby, including Woodbine Subway Station and Danforth Go Station, making your commute a breeze. This is a rare opportunity to embrace the dynamic lifestyle of the Beach. Unlock the potential of this charming property and make it uniquely yours! **** EXTRAS **** The Triangle is known for its sense of community: fab local Triangle events; residence assoc.has served the community for decades; a "secret park" Jeff Sloan Parkette, kids become lifelong friends & neighbours that look out for eachother. (id:39198)
- Additional media
- -
- Property taxes
- $4,530.67 per year / $377.56 per month
- Basement
- Unfinished, Full
- Year build
- -
- Type
- Single Family
- Bedrooms
- 3
- Bathrooms
- 1
- Parking spots
- Total
- Floor
- Hardwood
- Balcony
- -
- Pool
- -
- External material
- Brick
- Roof type
- -
- Lot frontage
- -
- Lot depth
- -
- Heating
- Forced air, Natural gas
- Fire place(s)
- -
- Main level
- Living room
- 11’9” x 10’1”
- Dining room
- 18’2” x 9’4”
- Ground level
- Kitchen
- 14’6” x 8’10”
- Second level
- Primary Bedroom
- 14’8” x 13’2”
- Bedroom 2
- 12’6” x 9’3”
- Bedroom 3
- 11’0” x 8’11”
Listing Brokerage
- MLS® Listing
- E9398995
- Brokerage
- KELLER WILLIAMS ADVANTAGE REALTY
Similar homes for sale
These homes have similar price range, details and proximity to 122 Rainsford


