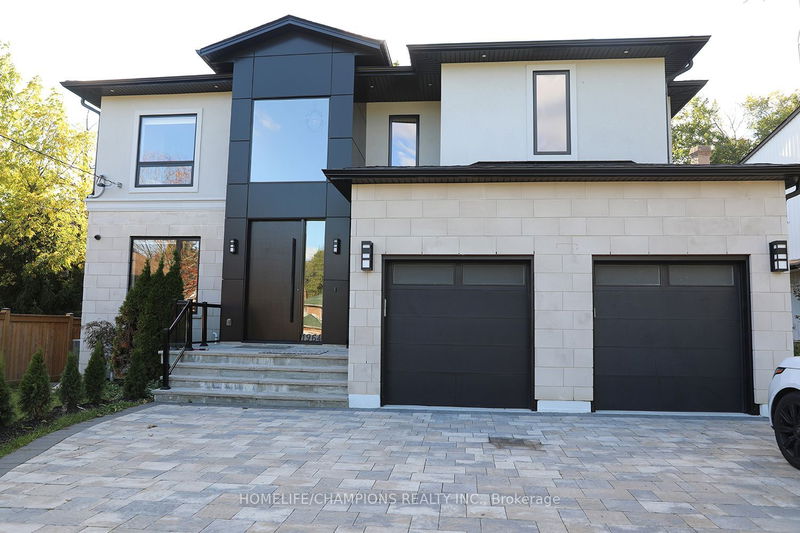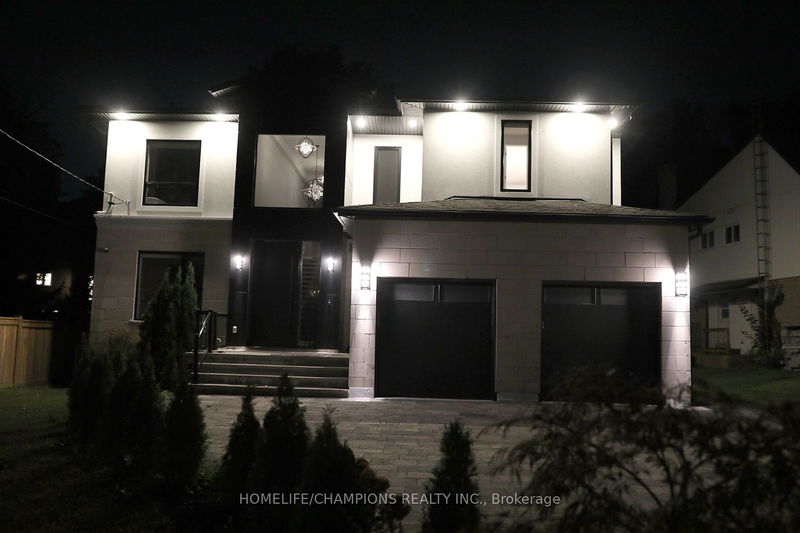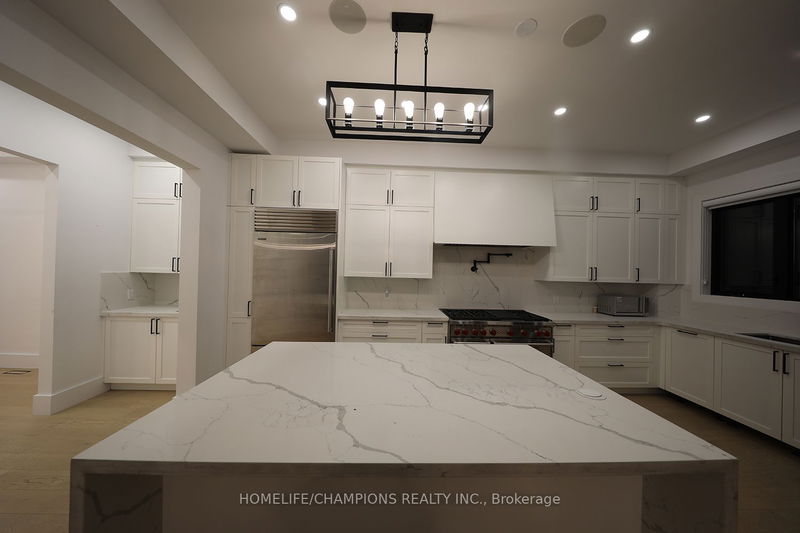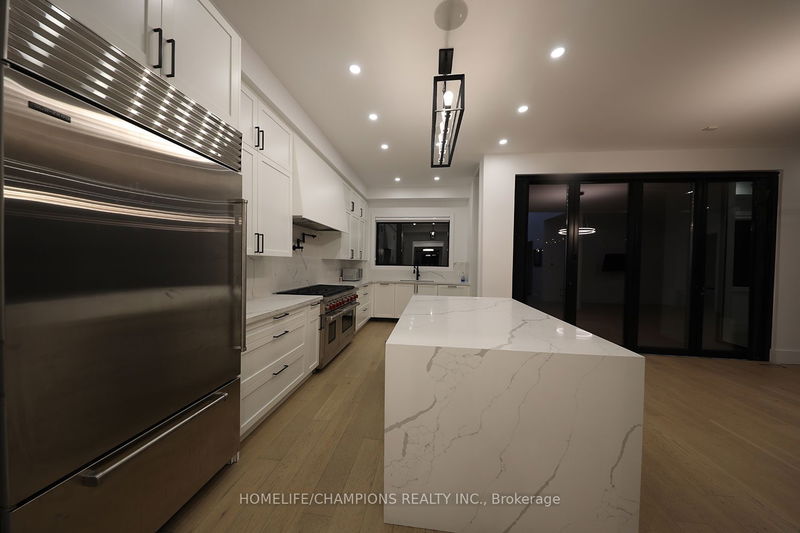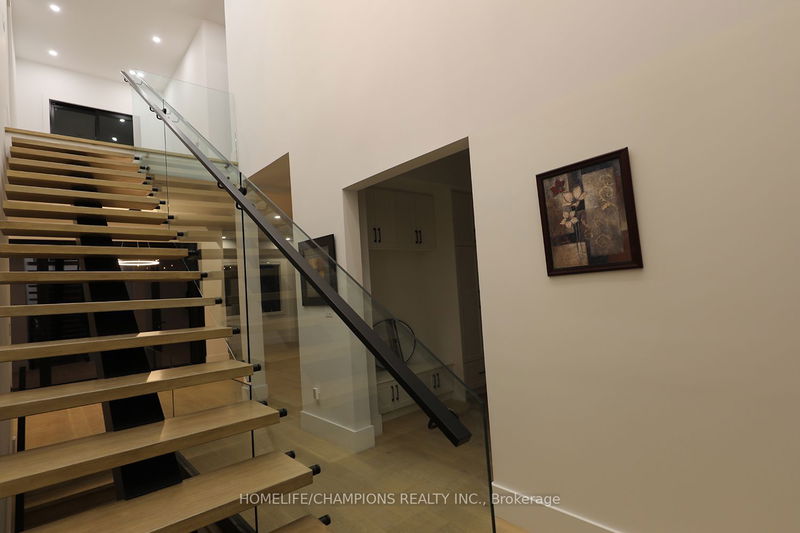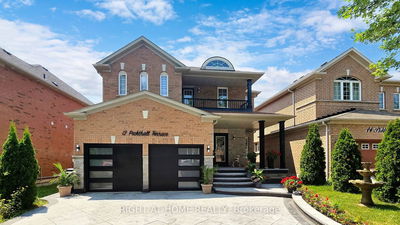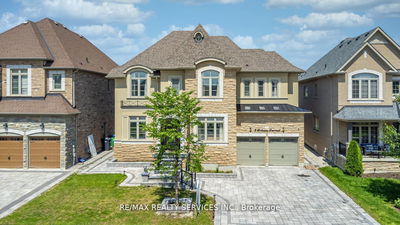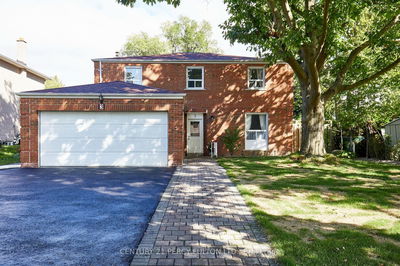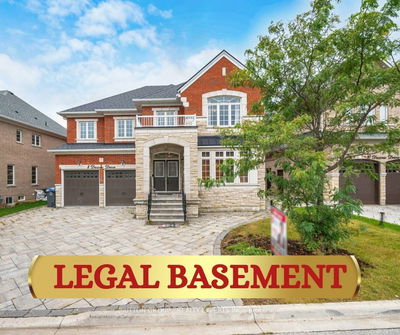1964 Spruce Hill
Dunbarton | Pickering
$2,289,000.00
Listed about 24 hours ago
- 5 bed
- 5 bath
- - sqft
- 6.0 parking
- Detached
Instant Estimate
$2,174,801
-$114,200 compared to list price
Upper range
$2,413,298
Mid range
$2,174,801
Lower range
$1,936,303
Property history
- Now
- Listed on Oct 16, 2024
Listed for $2,289,000.00
1 day on market
- Feb 15, 2024
- 8 months ago
Sold for $1,820,000.00
Listed for $1,899,000.00 • 4 months on market
- Aug 5, 2023
- 1 year ago
Suspended
Listed for $1,998,000.00 • about 2 months on market
- Jul 11, 2023
- 1 year ago
Terminated
Listed for $2,298,999.00 • 25 days on market
- Jun 28, 2023
- 1 year ago
Terminated
Listed for $1,999,999.00 • 13 days on market
Location & area
Schools nearby
Home Details
- Description
- Stunning Custom-Built Home with Finished Basement and Separate EntranceThis exceptional 5-bedroom, 5-bathroom home offers a spacious, open-concept layout in the highly sought-after Dunbarton community. The chef's kitchen is a dream, featuring top-of-the-line Subzero fridge and Wolf stove. Expansive bifold glass doors open onto a deck, creating a seamless indoor-outdoor living experience.The home boasts a floating staircase with sleek glass railings, engineered hardwood floors throughout the main and second levels, and a built-in sound system. Two balconies on the second floor provide additional outdoor space.Prime Location: Just minutes from Pickering Town Centre, Hwy 401, Pickering GO Station, shopping, and more.
- Additional media
- https://vimeo.com/1018167017?share=copy
- Property taxes
- $12,288.89 per year / $1,024.07 per month
- Basement
- Finished
- Basement
- Sep Entrance
- Year build
- -
- Type
- Detached
- Bedrooms
- 5
- Bathrooms
- 5
- Parking spots
- 6.0 Total | 2.0 Garage
- Floor
- -
- Balcony
- -
- Pool
- None
- External material
- Brick
- Roof type
- -
- Lot frontage
- -
- Lot depth
- -
- Heating
- Forced Air
- Fire place(s)
- Y
- Main
- Living
- 12’2” x 9’6”
- Dining
- 12’2” x 9’6”
- Kitchen
- 22’12” x 9’2”
- Breakfast
- 13’1” x 13’1”
- Family
- 20’0” x 6’11”
- Office
- 13’5” x 10’2”
- 2nd
- Prim Bdrm
- 19’0” x 12’2”
- 2nd Br
- 13’1” x 12’2”
- 3rd Br
- 15’5” x 10’2”
- 4th Br
- 14’1” x 12’10”
- Bsmt
- 0’0” x 0’0”
Listing Brokerage
- MLS® Listing
- E9398002
- Brokerage
- HOMELIFE/CHAMPIONS REALTY INC.
Similar homes for sale
These homes have similar price range, details and proximity to 1964 Spruce Hill
