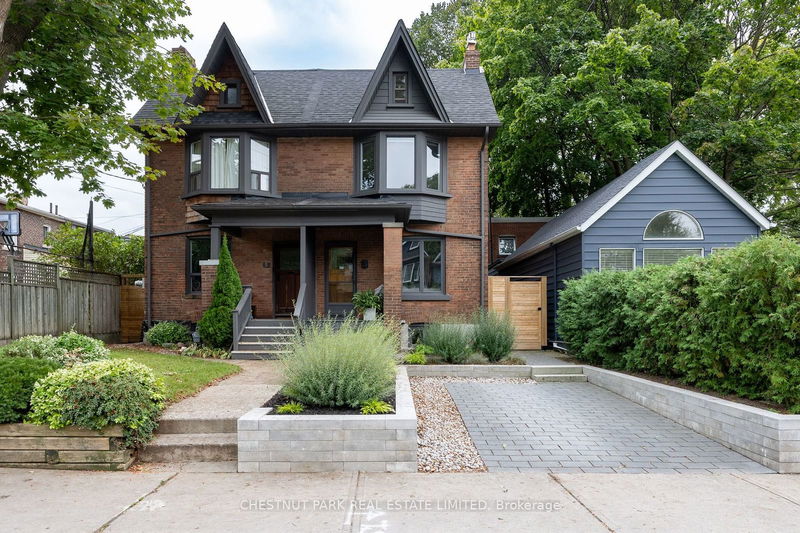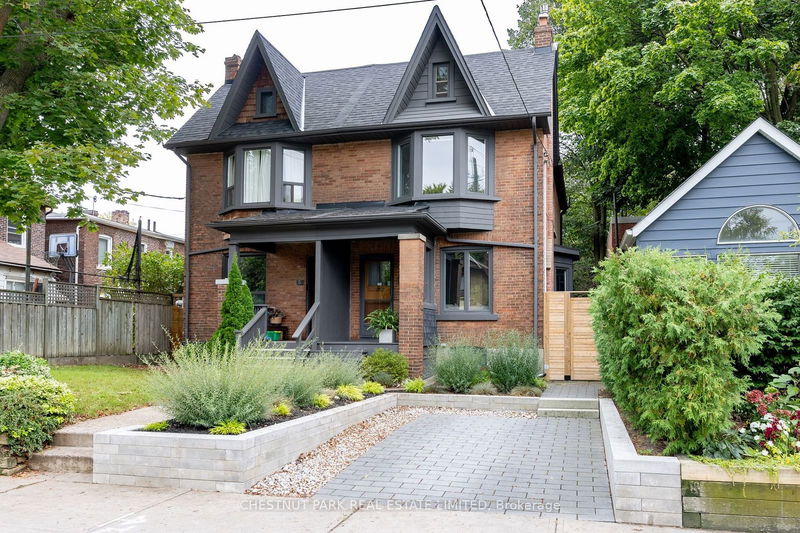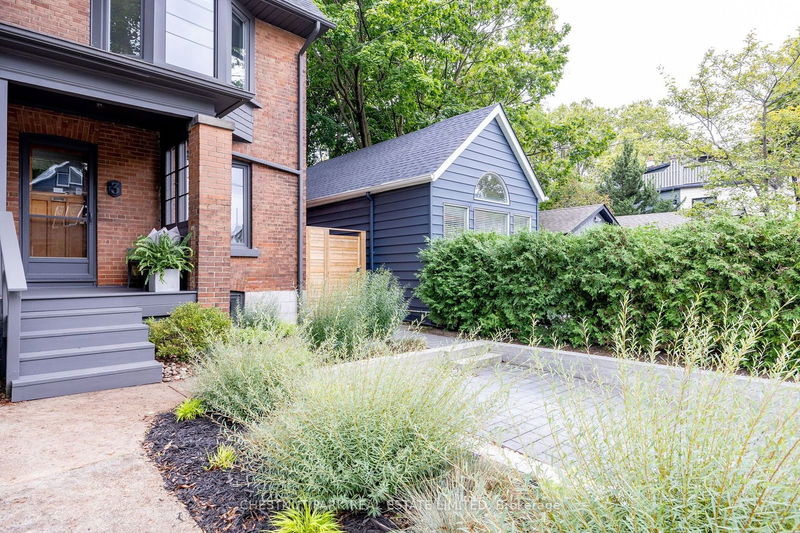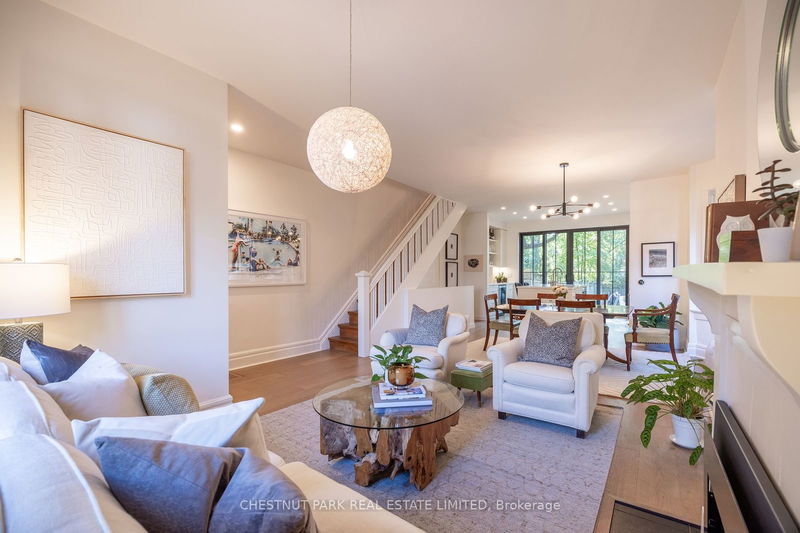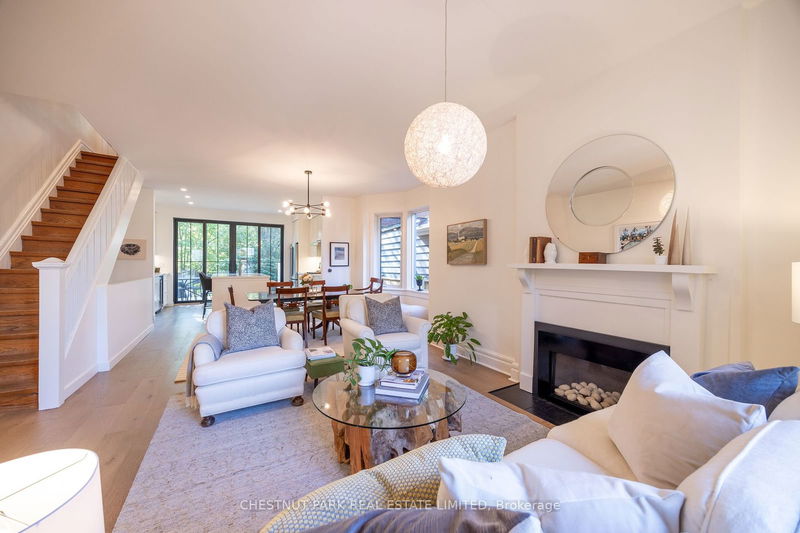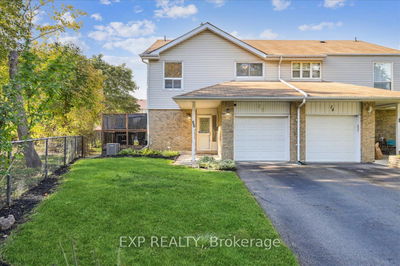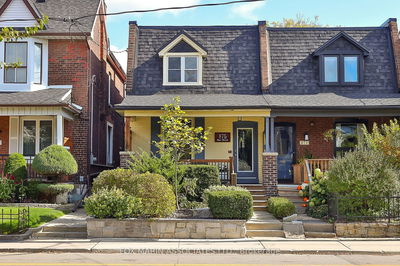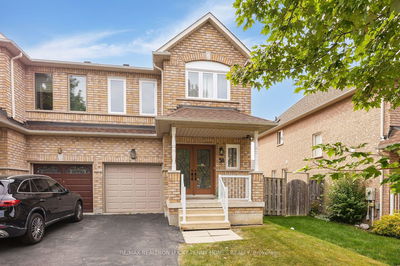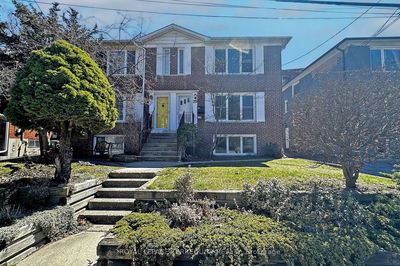3 Selkirk
Danforth | Toronto
$1,439,000.00
Listed about 19 hours ago
- 4 bed
- 2 bath
- - sqft
- 1.0 parking
- Semi-Detached
Instant Estimate
$1,424,443
-$14,558 compared to list price
Upper range
$1,557,153
Mid range
$1,424,443
Lower range
$1,291,732
Property history
- Now
- Listed on Oct 16, 2024
Listed for $1,439,000.00
1 day on market
Location & area
Schools nearby
Home Details
- Description
- Located in the best pocket of Danforth & beautifully renovated with chic style, high quality finishes & new mechanicals, this wide 4-level house is perfect for anyone seeking a turnkey home & premier lifestyle. A bright open-concept main floor with high ceilings, wide-plank hardwood floors, gas fireplace, & expansive glass doors opening to a gorgeous, inviting deck and very large private garden is ideal for both entertaining or everyday living. A stunning kitchen features a large island, custom cabinets, coffee station, quartz counters & cafe stainless steel appliances including a wine fridge & Smart gas oven. Excellent ceiling height along with heated floors, a media room, tons of storage & large bathroom with glass shower create an exceptionally comfortable & functional lower level. Upper floor highlights include a primary with wall-to-wall closets, hardwood floors, new windows & a renovated bath. Legal 1-car parking. Space to add a garden suite. Short walk to Pape subway & new Ontario line. Wilkinson PS! Excellent Home Inspection
- Additional media
- https://www.youtube.com/watch?v=Xu_iPPGxx74&ab_channel=ThePrintMarketGroup
- Property taxes
- $3,761.83 per year / $313.49 per month
- Basement
- Finished
- Year build
- -
- Type
- Semi-Detached
- Bedrooms
- 4
- Bathrooms
- 2
- Parking spots
- 1.0 Total
- Floor
- -
- Balcony
- -
- Pool
- None
- External material
- Brick
- Roof type
- -
- Lot frontage
- -
- Lot depth
- -
- Heating
- Forced Air
- Fire place(s)
- Y
- Main
- Foyer
- 4’2” x 3’11”
- Living
- 13’7” x 10’7”
- Dining
- 13’6” x 9’8”
- Kitchen
- 15’2” x 11’4”
- 2nd
- Prim Bdrm
- 12’10” x 11’4”
- 2nd Br
- 11’2” x 9’4”
- 3rd Br
- 10’4” x 9’4”
- 3rd
- 4th Br
- 15’5” x 12’10”
- Bsmt
- Media/Ent
- 13’4” x 9’5”
- Laundry
- 10’6” x 7’1”
Listing Brokerage
- MLS® Listing
- E9398068
- Brokerage
- CHESTNUT PARK REAL ESTATE LIMITED
Similar homes for sale
These homes have similar price range, details and proximity to 3 Selkirk
