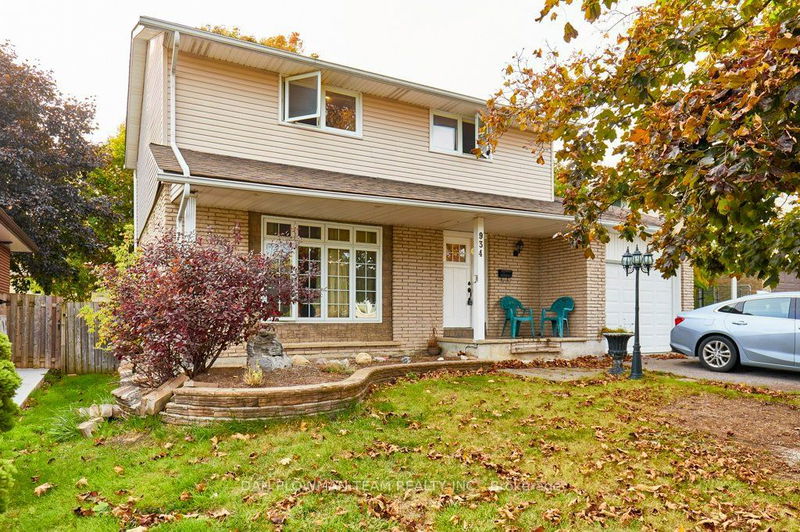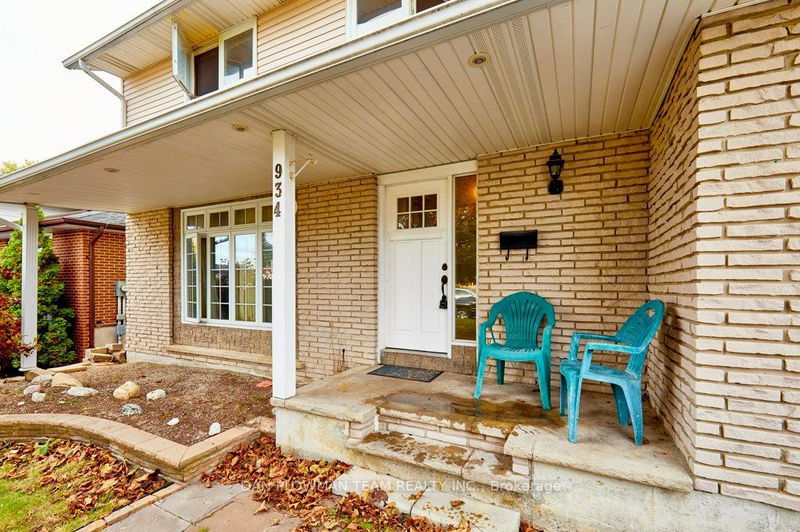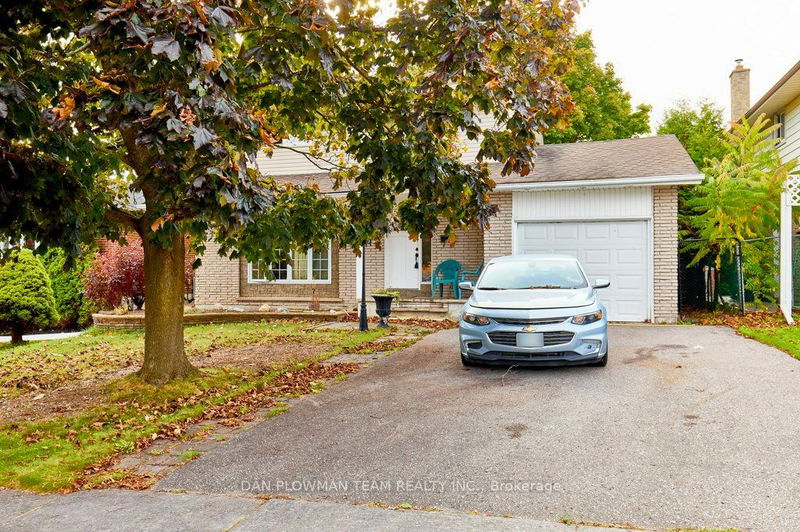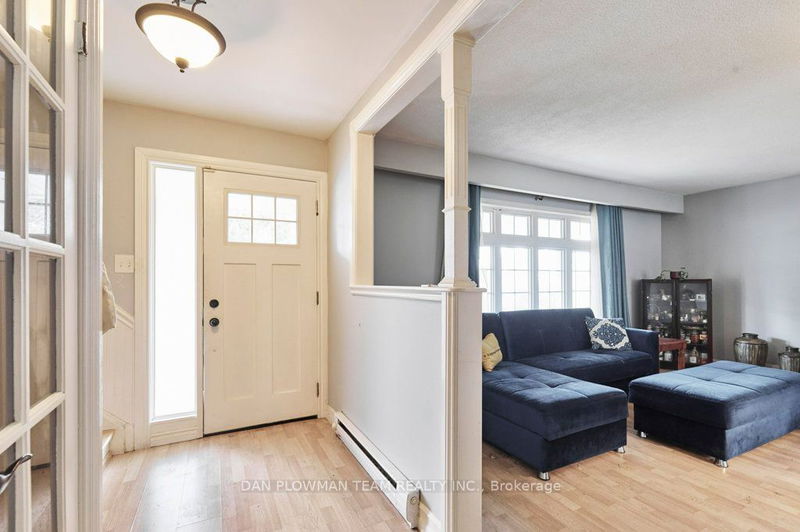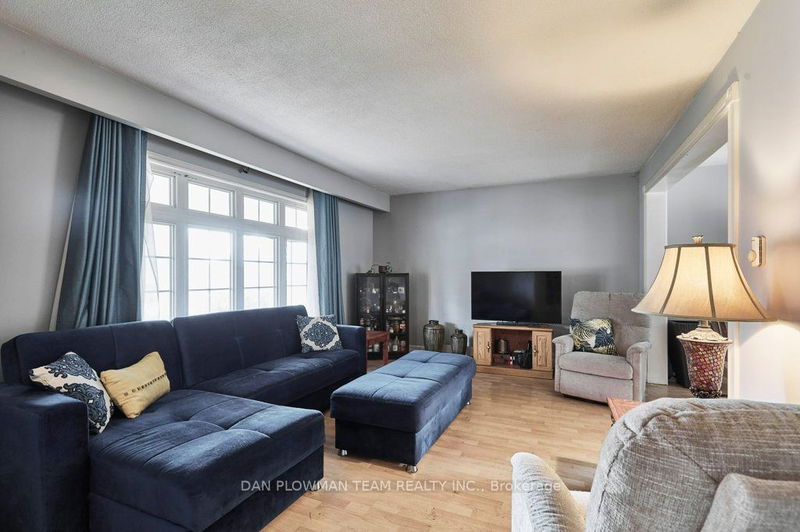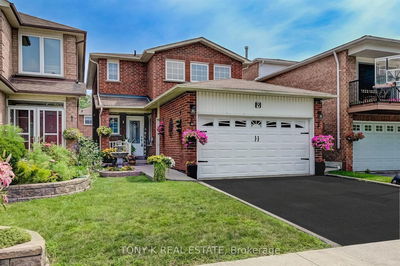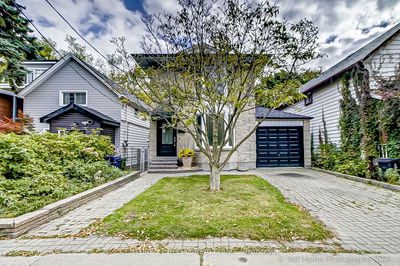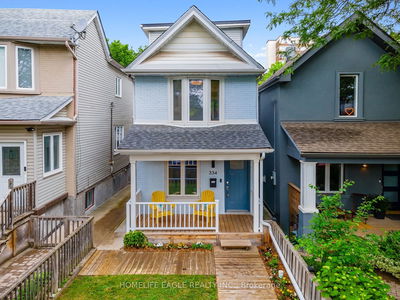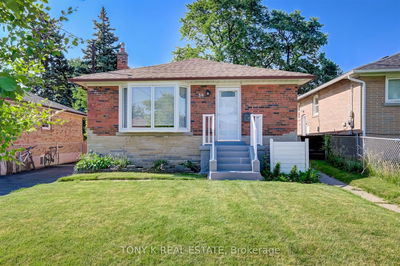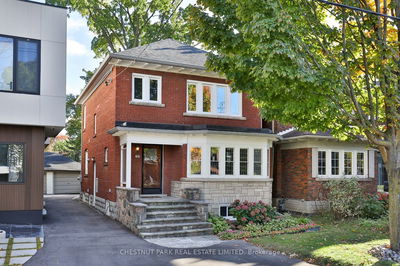934 Central Park
Centennial | Oshawa
$550,000.00
Listed about 18 hours ago
- 3 bed
- 2 bath
- - sqft
- 3.0 parking
- Detached
Instant Estimate
$627,900
+$77,900 compared to list price
Upper range
$675,220
Mid range
$627,900
Lower range
$580,580
Property history
- Now
- Listed on Oct 17, 2024
Listed for $550,000.00
1 day on market
Location & area
Schools nearby
Home Details
- Description
- Welcome to 934 Central Park Blvd. North in the desirable Centennial neighborhood of Oshawa. This three bedroom, 2 bathroom home boasts a generously sized, fully fenced backyard, perfect for outdoor entertainment! You can also enjoy your morning coffee on the covered front porch. The main floor features an open concept living space, a kitchen with ample storage, and a dining area perfect for family gatherings. It also includes a convenient 2 piece powder room and access to the garage. Upstairs you'll find three generously sized bedrooms and full 4 piece bathroom. Head down to the fully finished basement featuring an oversized rec room with custom built-ins. Don't miss out on this incredible family home in a fabulous neighborhood!!
- Additional media
- -
- Property taxes
- $4,309.54 per year / $359.13 per month
- Basement
- Finished
- Year build
- 31-50
- Type
- Detached
- Bedrooms
- 3
- Bathrooms
- 2
- Parking spots
- 3.0 Total | 1.0 Garage
- Floor
- -
- Balcony
- -
- Pool
- None
- External material
- Alum Siding
- Roof type
- -
- Lot frontage
- -
- Lot depth
- -
- Heating
- Baseboard
- Fire place(s)
- N
- Main
- Kitchen
- 10’10” x 9’10”
- Dining
- 10’10” x 9’10”
- Living
- 15’9” x 11’6”
- Upper
- Prim Bdrm
- 17’9” x 12’6”
- 2nd Br
- 10’2” x 11’6”
- 3rd Br
- 9’2” x 10’2”
- Lower
- Rec
- 20’4” x 22’8”
- Laundry
- 30’6” x 10’10”
Listing Brokerage
- MLS® Listing
- E9399962
- Brokerage
- DAN PLOWMAN TEAM REALTY INC.
Similar homes for sale
These homes have similar price range, details and proximity to 934 Central Park
