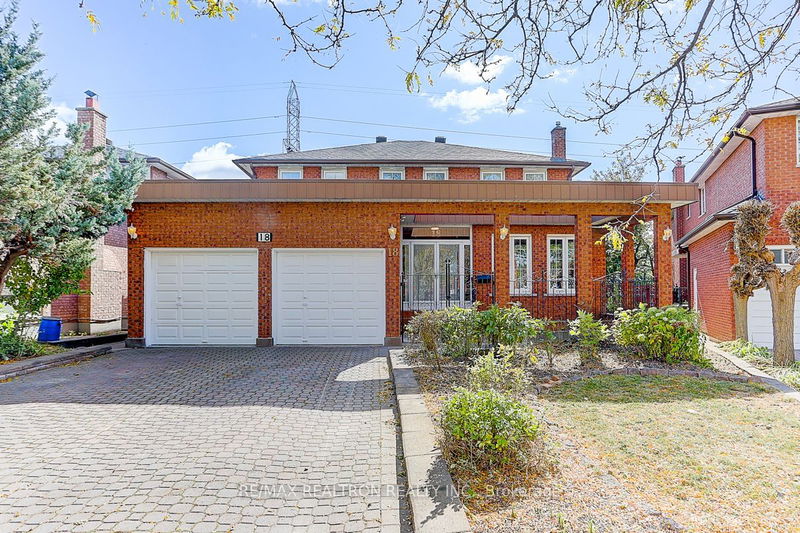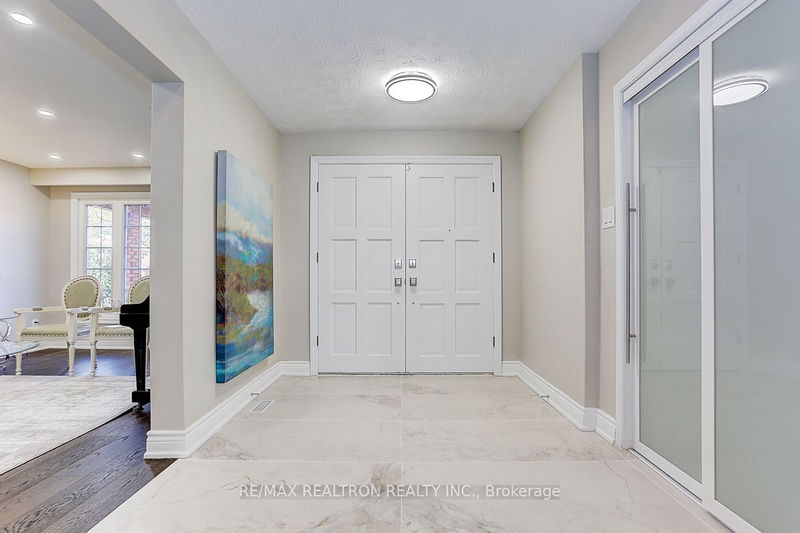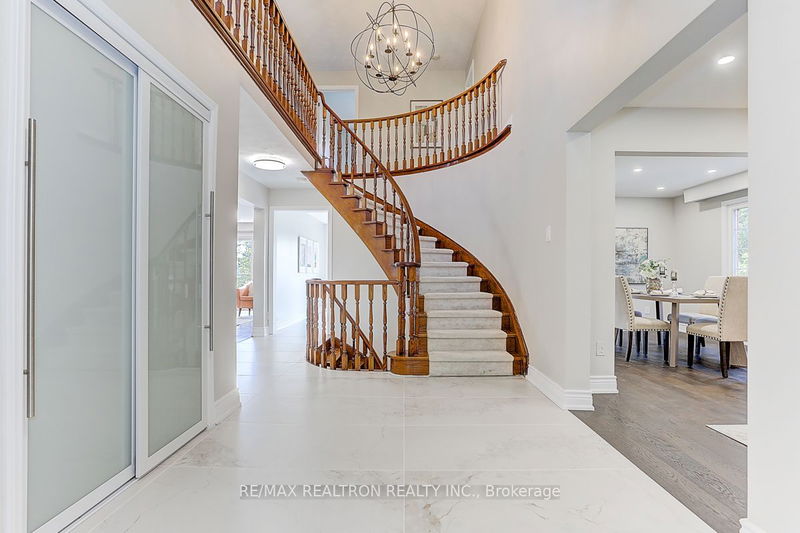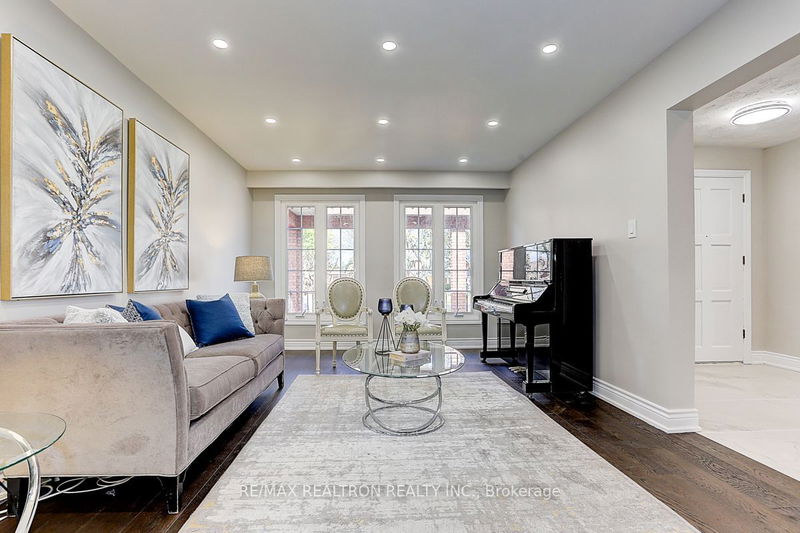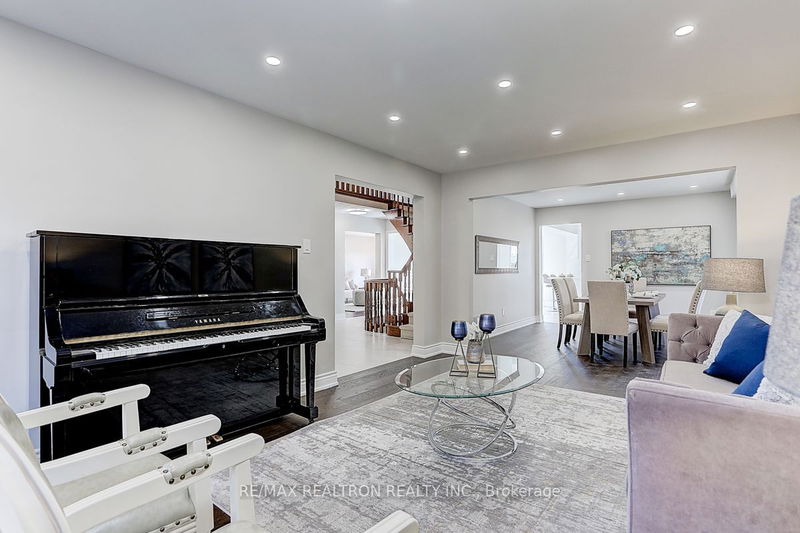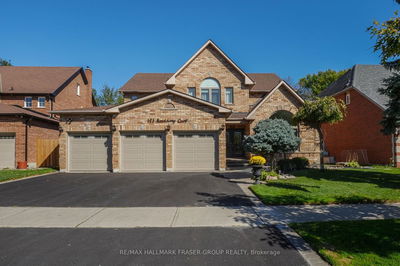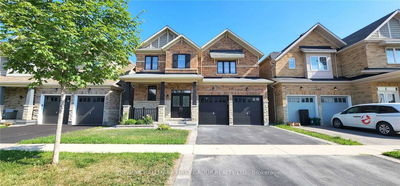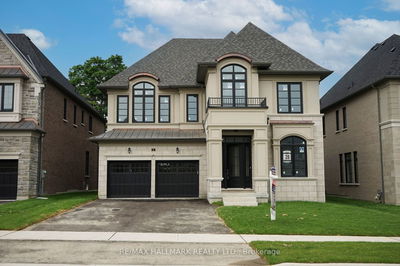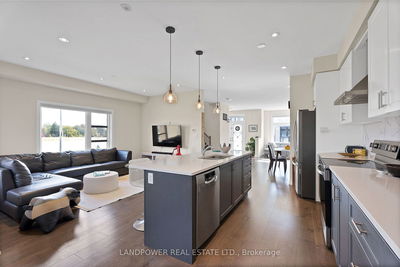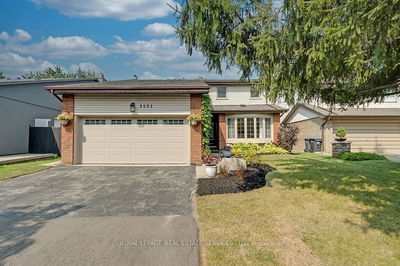18 Lapworth
Steeles | Toronto
$1,390,000.00
Listed 2 days ago
- 4 bed
- 5 bath
- 2500-3000 sqft
- 6.0 parking
- Detached
Instant Estimate
$1,510,968
+$120,968 compared to list price
Upper range
$1,636,586
Mid range
$1,510,968
Lower range
$1,385,349
Property history
- Oct 16, 2024
- 2 days ago
Extension
Listed for $1,390,000.00 • on market
Location & area
Schools nearby
Home Details
- Description
- Exceptional, Fully Renovated Detached Home Built By A Renowned Italian Builder, Boasting A Practical And Well-Thought-Out Layout. The Sun-Filled Property Features A Spacious Walk-Out Basement With A Separate Entrance, Complete With 4 Additional Bedrooms, 2 Bathrooms, And A Fully Equipped Kitchen. Ideal For Extended Family Living Or Potential Rental Income. Situated In A Prime Location, This Home Offers Unparalleled Convenience, Being Steps Away From Shopping Malls, Parks, Public Transit, And A Variety Of Restaurants. Located In A Family-Oriented Community Within The Coveted School Zones Of Kennedy Public School And Dr. Norman Bethune High School
- Additional media
- -
- Property taxes
- $7,946.86 per year / $662.24 per month
- Basement
- Fin W/O
- Basement
- Sep Entrance
- Year build
- -
- Type
- Detached
- Bedrooms
- 4 + 4
- Bathrooms
- 5
- Parking spots
- 6.0 Total | 2.0 Garage
- Floor
- -
- Balcony
- -
- Pool
- None
- External material
- Brick
- Roof type
- -
- Lot frontage
- -
- Lot depth
- -
- Heating
- Forced Air
- Fire place(s)
- Y
- Main
- Family
- 20’0” x 11’9”
- Living
- 11’9” x 12’2”
- Dining
- 11’9” x 12’2”
- Kitchen
- 24’0” x 14’0”
- 2nd
- Prim Bdrm
- 22’0” x 12’0”
- 2nd Br
- 11’9” x 13’1”
- 3rd Br
- 11’9” x 10’12”
- 4th Br
- 12’0” x 9’10”
- Bsmt
- Br
- 14’9” x 11’6”
- Br
- 12’2” x 10’6”
- Kitchen
- 14’9” x 11’10”
Listing Brokerage
- MLS® Listing
- E9399287
- Brokerage
- RE/MAX REALTRON REALTY INC.
Similar homes for sale
These homes have similar price range, details and proximity to 18 Lapworth
