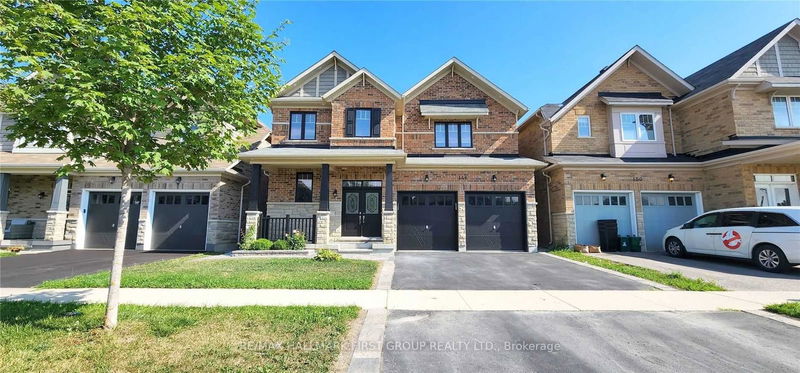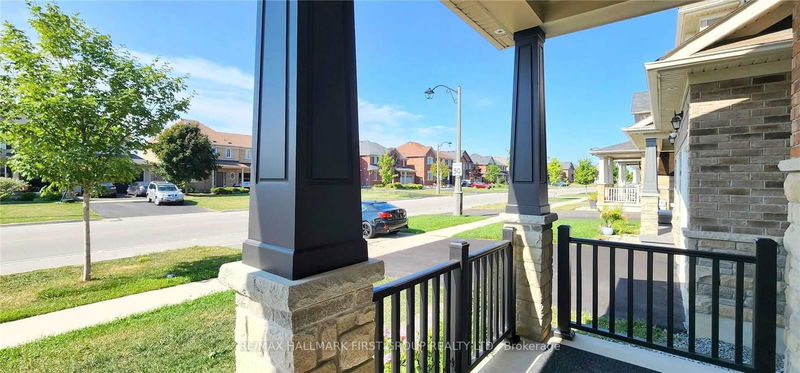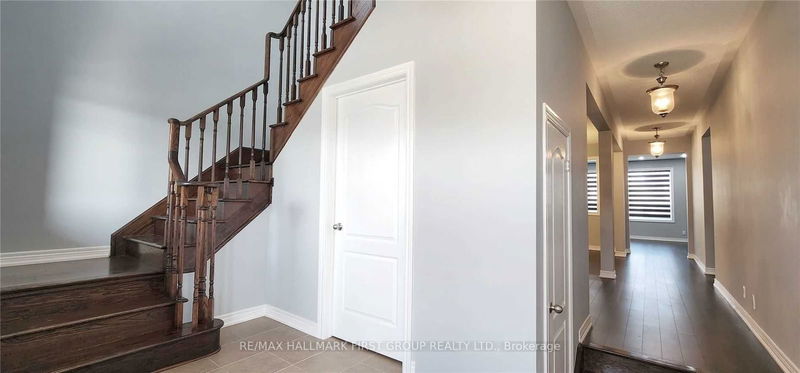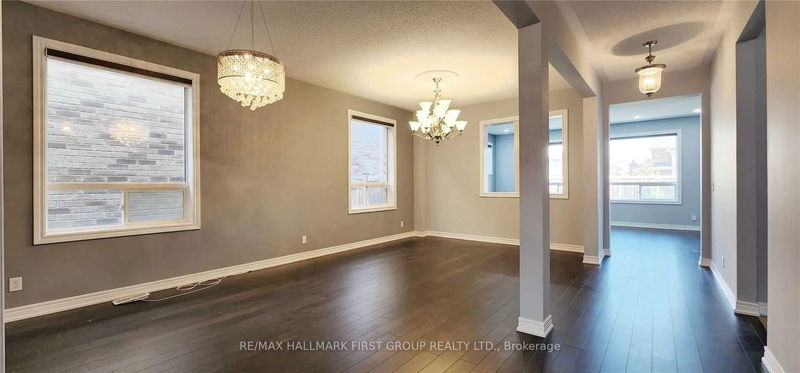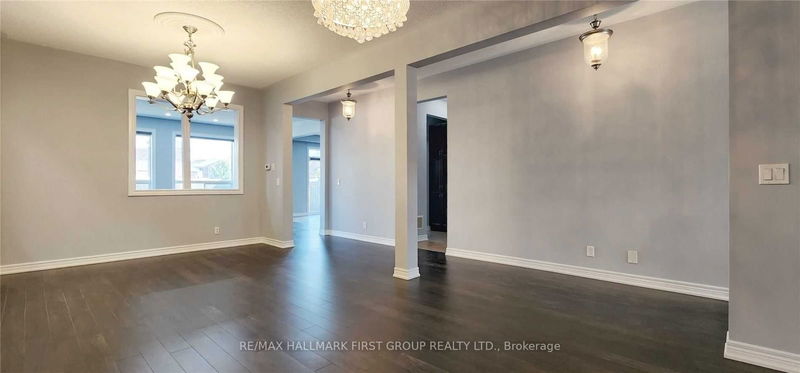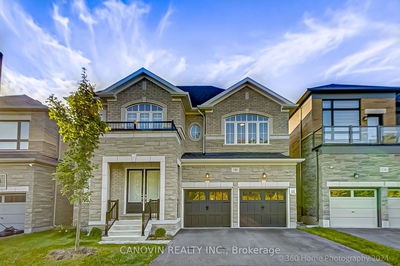146 Britannia
Windfields | Oshawa
$1,440,000.00
Listed 3 months ago
- 4 bed
- 4 bath
- 3000-3500 sqft
- 6.0 parking
- Detached
Instant Estimate
$1,429,809
-$10,191 compared to list price
Upper range
$1,543,704
Mid range
$1,429,809
Lower range
$1,315,913
Property history
- Now
- Listed on Jul 4, 2024
Listed for $1,440,000.00
95 days on market
Location & area
Schools nearby
Home Details
- Description
- Welcome To This Spacious 4 Bedroom, 4 Bathroom Home Located In The Highly Sought-After Winfields Community! Enjoy 9 Ft Ceilings On The Main Floor With An Open Concept Living And Dining Room, Complemented By A Bright, Large Eat-In Kitchen Featuring Modern Finishes. Potlights Are Installed Throughout The Home, Creating A Warm And Inviting Atmosphere. The Large And Bright Primary Room Is Complete With A 5pc Ensuite And A Walk-In Closet. The Finished Basement Offers Endless Possibilities With A Separate Entrance, Making It Perfect For Additional Living Space For Your Growing Family Or An In-Law Suite. The Basement Boasts A Recreational Area, Additional Rooms, A Full Bathroom, And A Kitchen. Situated Near Highway 407 And 412, This Home Is Also Steps Away From Ontario Tech University And Durham College, And In Close Proximity To Schools, Public Transportation, Costco, Canadian Brew House, Restaurants, Shopping, And More.
- Additional media
- -
- Property taxes
- $8,962.70 per year / $746.89 per month
- Basement
- Apartment
- Basement
- Finished
- Year build
- -
- Type
- Detached
- Bedrooms
- 4 + 2
- Bathrooms
- 4
- Parking spots
- 6.0 Total | 2.0 Garage
- Floor
- -
- Balcony
- -
- Pool
- None
- External material
- Brick
- Roof type
- -
- Lot frontage
- -
- Lot depth
- -
- Heating
- Forced Air
- Fire place(s)
- N
- Main
- Kitchen
- 16’4” x 8’12”
- Breakfast
- 16’4” x 8’12”
- Family
- 18’0” x 14’0”
- Dining
- 11’2” x 11’2”
- Living
- 11’2” x 11’2”
- 2nd
- Prim Bdrm
- 20’12” x 13’6”
- 2nd Br
- 14’12” x 10’7”
- 3rd Br
- 15’5” x 12’7”
- 4th Br
- 14’12” x 10’7”
- Bsmt
- Living
- 0’0” x 0’0”
- Kitchen
- 0’0” x 0’0”
Listing Brokerage
- MLS® Listing
- E9011388
- Brokerage
- RE/MAX HALLMARK FIRST GROUP REALTY LTD.
Similar homes for sale
These homes have similar price range, details and proximity to 146 Britannia
