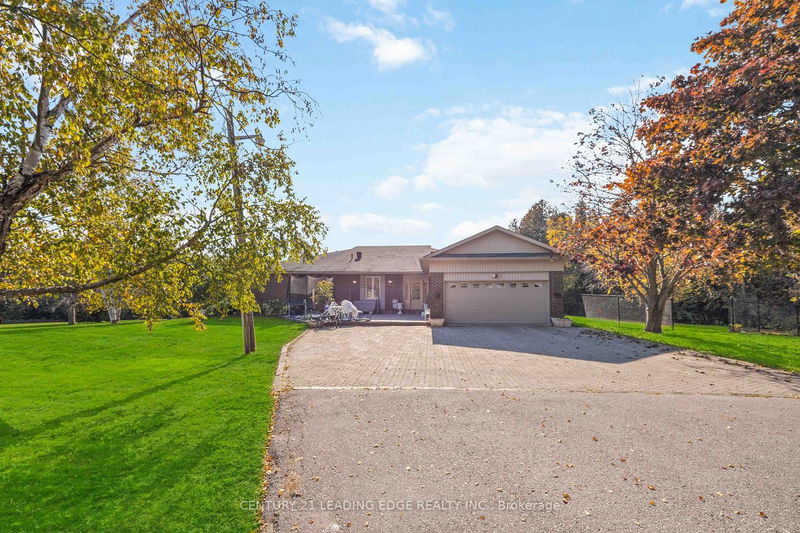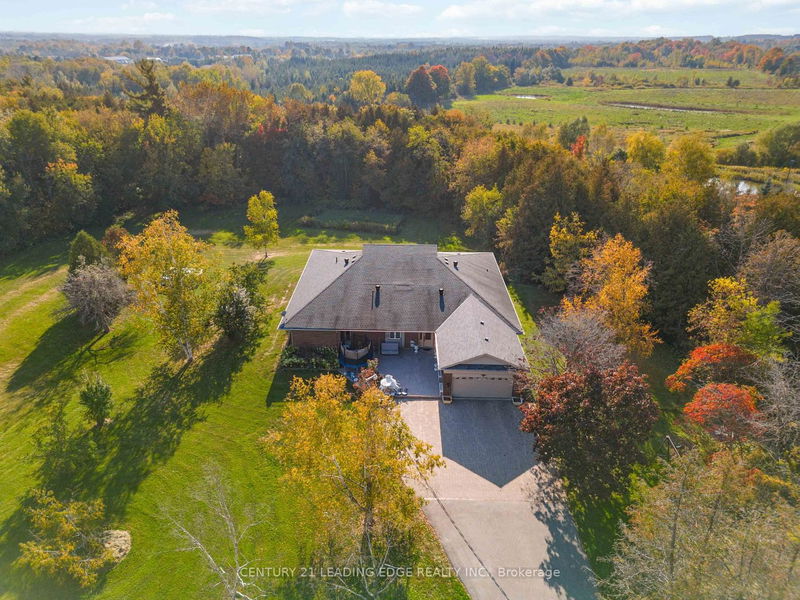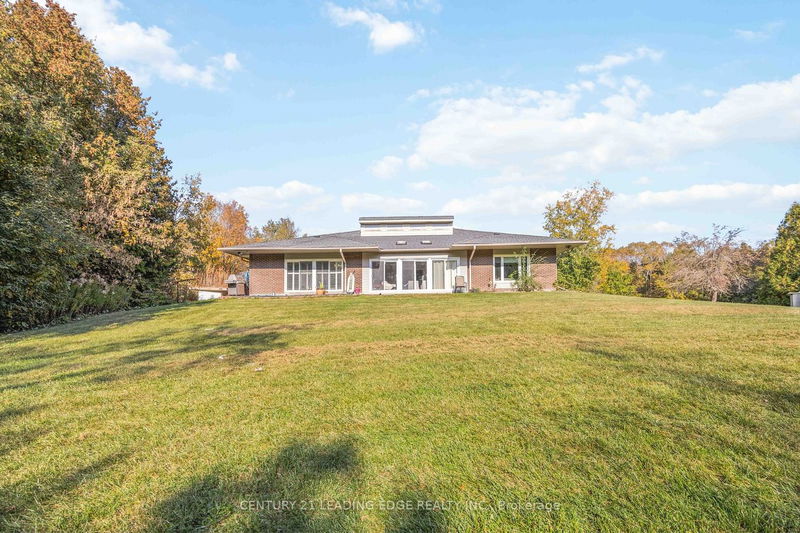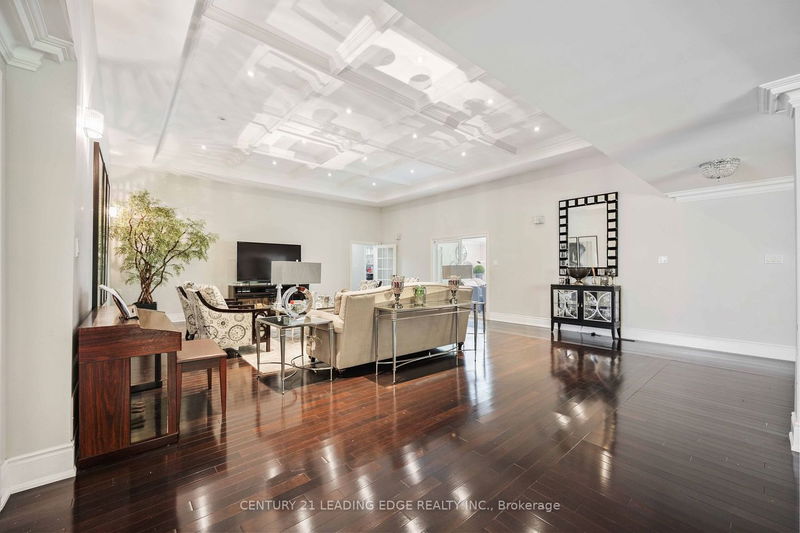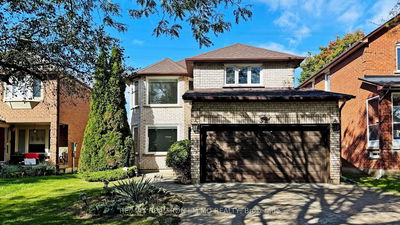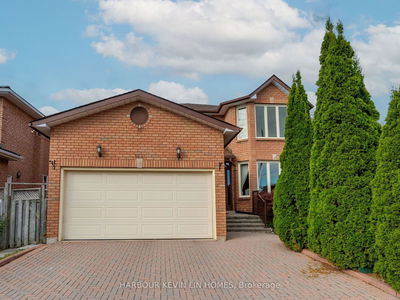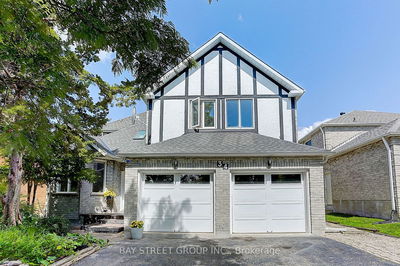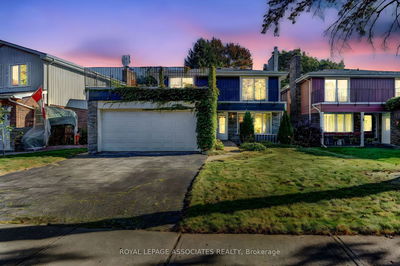13326 Hwy 48
Rural Whitchurch-Stouffville | Whitchurch-Stouffville
$3,488,888.00
Listed 11 months ago
- 4 bed
- 3 bath
- 3000-3500 sqft
- 14.0 parking
- Detached
Instant Estimate
$2,917,070
-$571,818 compared to list price
Upper range
$3,457,077
Mid range
$2,917,070
Lower range
$2,377,063
Property history
- Now
- Listed on Nov 2, 2023
Listed for $3,488,888.00
344 days on market
Location & area
Schools nearby
Home Details
- Description
- Welcome to your dream home! Nestled on nearly 6 acres of lush land along Hwy 48 in Whitchurch-Stouffville, this exquisite property offers a spacious 3,500 square feet of open-concept living. Nature lovers will delight in the apple, pear, and plum trees adorning the landscape. Upon arrival, the picturesque scene of fruit trees sets the tone for this beautiful property. The expansive 6-acre lot promises both privacy and outdoor enjoyment, perfect for embracing a serene lifestyle. The open-concept layout inside creates a seamless flow between the living, dining, and kitchen areas, inviting an abundance of natural light and an airy ambiance. The home features four generous bedrooms, each a peaceful retreat. Certain rooms boast coffered ceilings, adding a touch of elegance and individuality. Adding to the allure, there's a remarkable 30x60-foot heated workshop In addition to the attached 2-car garage, there's a detached 2-car garage walkouts to the backyard , blurring the lines between
- Additional media
- https://my.matterport.com/show/?m=7o6us6fieyY&mls=1
- Property taxes
- $8,306.81 per year / $692.23 per month
- Basement
- Finished
- Year build
- 31-50
- Type
- Detached
- Bedrooms
- 4
- Bathrooms
- 3
- Parking spots
- 14.0 Total | 4.0 Garage
- Floor
- -
- Balcony
- -
- Pool
- Abv Grnd
- External material
- Brick
- Roof type
- -
- Lot frontage
- -
- Lot depth
- -
- Heating
- Forced Air
- Fire place(s)
- N
- Main
- Dining
- 15’7” x 29’6”
- Living
- 22’8” x 28’10”
- Family
- 22’1” x 18’10”
- Kitchen
- 19’0” x 22’3”
- Prim Bdrm
- 22’6” x 17’5”
- 2nd Br
- 12’0” x 16’8”
- 3rd Br
- 13’2” x 11’0”
- 4th Br
- 8’3” x 9’8”
- Solarium
- 0’0” x 0’0”
- Bsmt
- Rec
- 24’3” x 28’5”
Listing Brokerage
- MLS® Listing
- N7269774
- Brokerage
- CENTURY 21 LEADING EDGE REALTY INC.
Similar homes for sale
These homes have similar price range, details and proximity to 13326 Hwy 48
