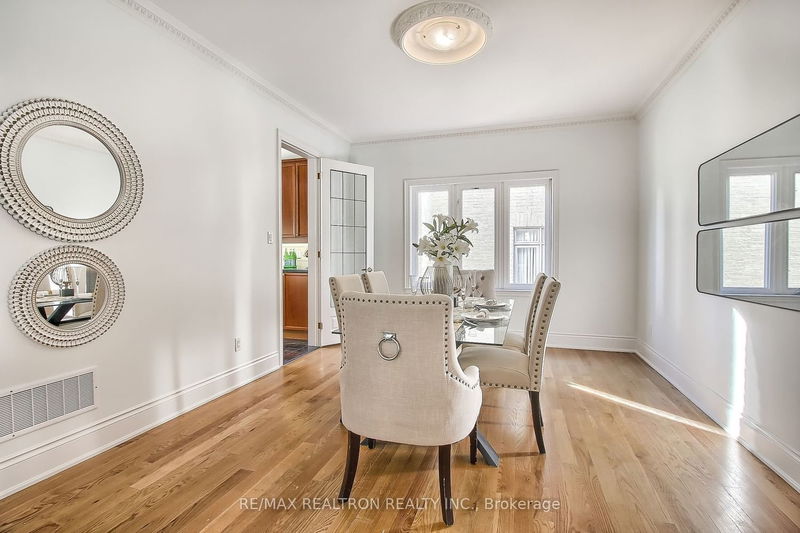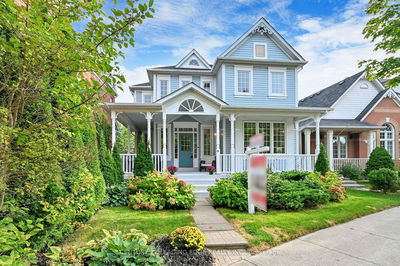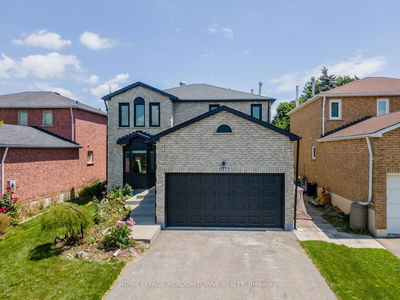45 Frybrook
Bayview Hill | Richmond Hill
$3,288,000.00
Listed 4 months ago
- 4 bed
- 7 bath
- 3500-5000 sqft
- 7.0 parking
- Detached
Instant Estimate
$3,461,095
+$173,095 compared to list price
Upper range
$3,876,942
Mid range
$3,461,095
Lower range
$3,045,247
Property history
- Now
- Listed on Jun 4, 2024
Listed for $3,288,000.00
126 days on market
- Feb 5, 2024
- 8 months ago
Expired
Listed for $3,288,000.00 • 4 months on market
- Oct 20, 2023
- 1 year ago
Expired
Listed for $3,288,000.00 • 3 months on market
Location & area
Schools nearby
Home Details
- Description
- 4210 Sq/Ft Above ground Beauty in Prestigious Enclave Of Bayview Hill with 3 Car Garage! True entertainers home offering 4 + 2 Bedrooms, 7 Washrooms. Custom Built Home With Granite Entrance & Leading To Kitchen. Gourmet Kitchen With Granite Countertops, Built-In S.S. Appliances, Gorgeous Hardwood Floors, French Doors, Crown Moulding & Pot Lights Throughout, Library Room, 2 Skylights, Multiple Fireplaces. Custom Built Sunroom from the kitchen. Primary Bedroom Retreat With 5 Piece Ensuite, His/Her Closets. Renovated Bathrooms. Fully Finished Open Concept Basement With Wet Bar, Sauna, Cinema Room & more! Highly Ranked Bayview S.S. Zone. Minutes To Hwys 404/407, Supermarket, Community Centre, Restaurants & All Other Amenities. With its large living spaces, gourmet kitchen, multiple fireplaces, and entertainment-focused basement, this home is perfect for hosting gatherings. The 4+2 bedroom configuration and multiple washrooms provide ample space for a large family. Perfect for those looking for a high-end residence in a desirable community. Offering over 6000 sq/ft of luxurious living space.
- Additional media
- https://tours.panapix.com/idx/200020
- Property taxes
- $15,385.00 per year / $1,282.08 per month
- Basement
- Finished
- Year build
- -
- Type
- Detached
- Bedrooms
- 4 + 2
- Bathrooms
- 7
- Parking spots
- 7.0 Total | 3.0 Garage
- Floor
- -
- Balcony
- -
- Pool
- None
- External material
- Brick
- Roof type
- -
- Lot frontage
- -
- Lot depth
- -
- Heating
- Forced Air
- Fire place(s)
- Y
- Main
- Living
- 17’10” x 11’11”
- Dining
- 12’0” x 14’12”
- Library
- 12’11” x 7’6”
- Family
- 12’12” x 18’12”
- Kitchen
- 20’9” x 13’10”
- 2nd
- Prim Bdrm
- 14’0” x 18’0”
- 2nd Br
- 12’0” x 18’0”
- 3rd Br
- 12’12” x 18’12”
- 4th Br
- 12’12” x 18’12”
- Bsmt
- Rec
- 0’0” x 0’0”
- Media/Ent
- 0’0” x 0’0”
- 5th Br
- 0’0” x 0’0”
Listing Brokerage
- MLS® Listing
- N8403444
- Brokerage
- RE/MAX REALTRON REALTY INC.
Similar homes for sale
These homes have similar price range, details and proximity to 45 Frybrook









