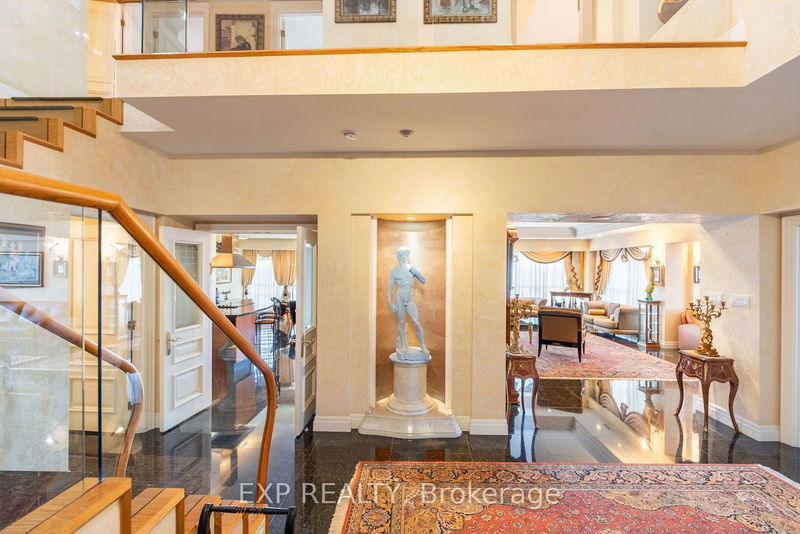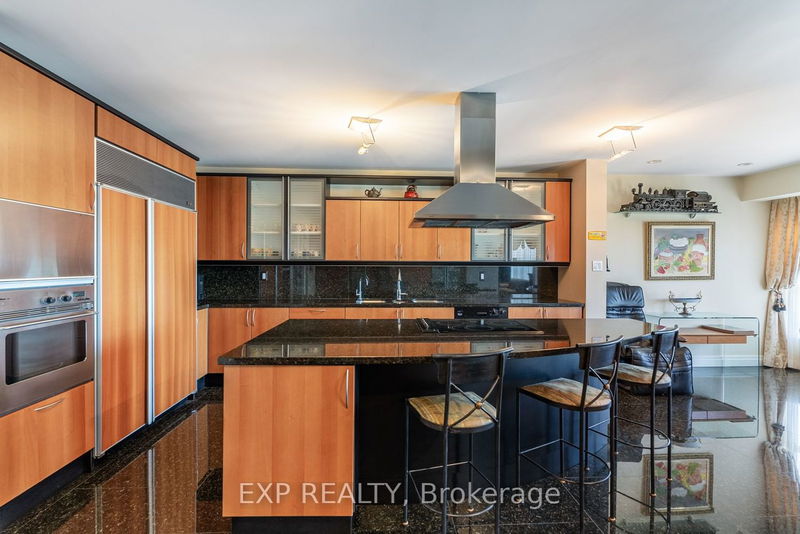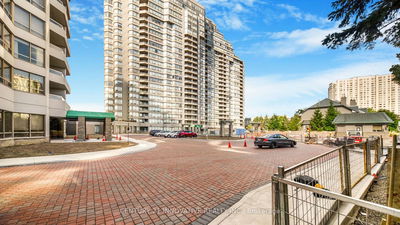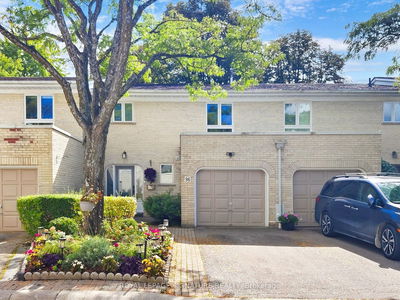PH 4 - 1 Clark
Crestwood-Springfarm-Yorkhill | Vaughan
$2,300,000.00
Listed 4 months ago
- 3 bed
- 3 bath
- 3500-3749 sqft
- 2.0 parking
- Condo Apt
Instant Estimate
$2,039,607
-$260,393 compared to list price
Upper range
$2,325,444
Mid range
$2,039,607
Lower range
$1,753,769
Property history
- Jun 4, 2024
- 4 months ago
Price Change
Listed for $2,300,000.00 • 3 months on market
Location & area
Schools nearby
Home Details
- Description
- Exquisite Luxury Living in Vaughan: A Masterpiece of Elegance and Comfort. Experience the pinnacle of opulence at Yonge and Clark's premier address. Step into a world of luxury within this stunning 2-storey penthouse, where imported Italian granite and marble adorn every corner, complemented by Fendi curtains and Swarovski embellished faucets and fixtures. This lavish residence features three expansive bedrooms, a private sauna, and a kitchen imported from Italy, ensuring unparalleled comfort and style. Nestled amidst bustling shops, convenience is at your doorstep, while indulgence awaits within the building's top-notch amenities, including a media/party room, gym, indoor pool with sauna, tennis court, and squash court. Elevate your urban lifestyle in this prestigious condo, where every detail is meticulously crafted for refined living.
- Additional media
- -
- Property taxes
- $8,375.87 per year / $697.99 per month
- Condo fees
- $1,647.66
- Basement
- None
- Year build
- -
- Type
- Condo Apt
- Bedrooms
- 3
- Bathrooms
- 3
- Pet rules
- Restrict
- Parking spots
- 2.0 Total | 2.0 Garage
- Parking types
- Owned
- Floor
- -
- Balcony
- Open
- Pool
- -
- External material
- Concrete
- Roof type
- -
- Lot frontage
- -
- Lot depth
- -
- Heating
- Forced Air
- Fire place(s)
- N
- Locker
- Owned
- Building amenities
- Exercise Room, Gym, Indoor Pool, Party/Meeting Room, Sauna, Squash/Racquet Court
- Main
- Family
- 10’12” x 10’0”
- Living
- 26’4” x 11’1”
- Dining
- 27’0” x 20’0”
- Kitchen
- 27’0” x 20’0”
- Office
- 18’0” x 12’12”
- 2nd
- Prim Bdrm
- 23’10” x 15’7”
- 2nd Br
- 17’12” x 10’8”
- 3rd Br
- 17’7” x 9’8”
Listing Brokerage
- MLS® Listing
- N8408816
- Brokerage
- EXP REALTY
Similar homes for sale
These homes have similar price range, details and proximity to 1 Clark









