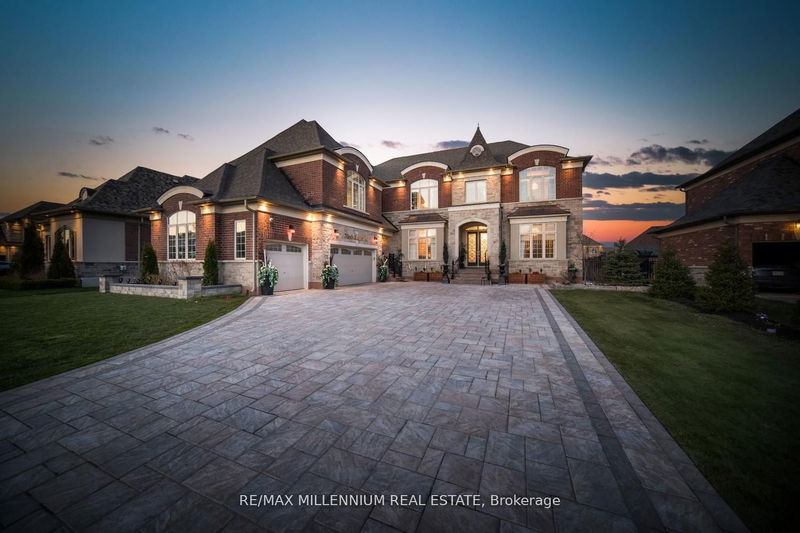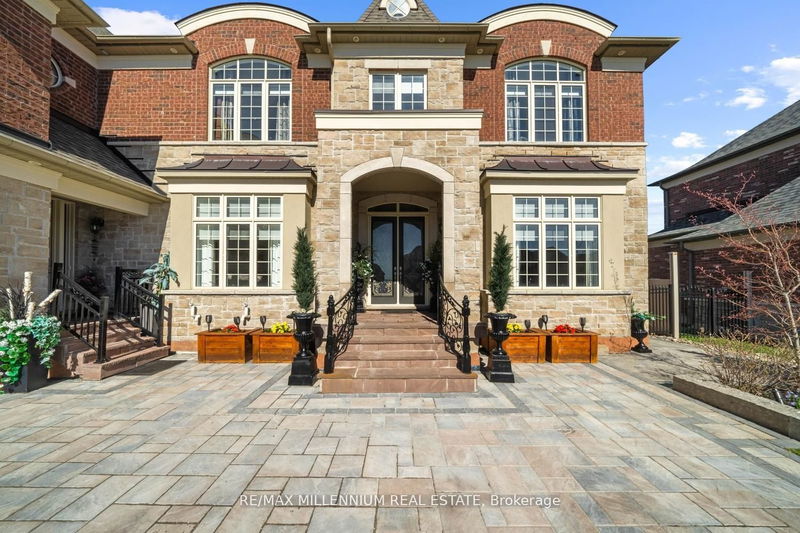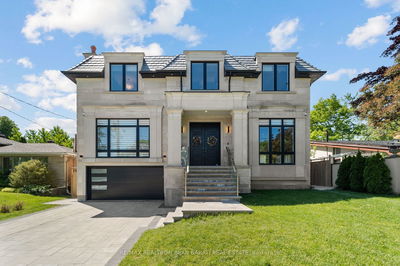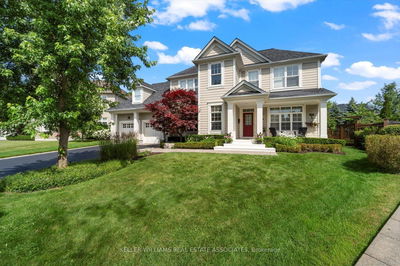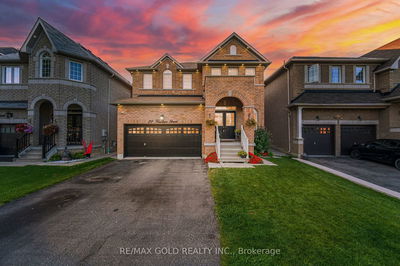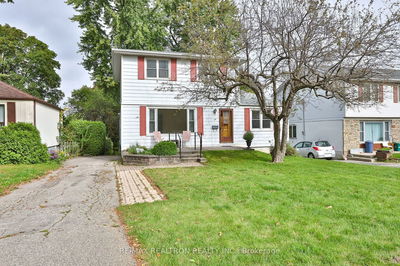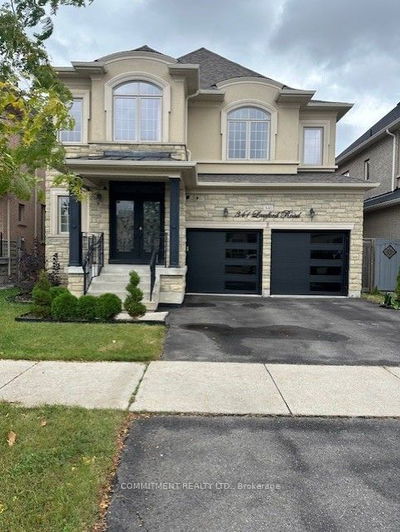7 Castle Mountain
Nobleton | King
$3,750,000.00
Listed 4 months ago
- 5 bed
- 7 bath
- 5000+ sqft
- 10.0 parking
- Detached
Instant Estimate
$3,664,393
-$85,607 compared to list price
Upper range
$4,344,434
Mid range
$3,664,393
Lower range
$2,984,353
Property history
- Now
- Listed on Jun 6, 2024
Listed for $3,750,000.00
125 days on market
- May 7, 2024
- 5 months ago
Terminated
Listed for $4,000,000.00 • about 1 month on market
Location & area
Schools nearby
Home Details
- Description
- Discover luxury in Nobleton! This extraordinary residence offers approx 6700 Sqft of above- grade living space, epitomizing grandeur and practicality. Nestled on a secluded cul-de-sac with no sidewalk, surrounded by lush greenery, it provides the perfect blend of privacy and convenience,8mins from Kleinburg and King City. The 80x200' lot offers ample outdoor space. Inside, find comfort and elegance with a main floor in-law suite and a second-floor nanny apartment. The chef's kitchen, featuring a large centre island with Italian Carrera marble countertops and Sub-Zero & Wolf appliances, along with a convenient spice kitchen, ensures culinary excellence. It overlooks the great room with soaring two-storey ceilings and floor-to-ceiling windows, creating a seamless blend of elegance and functionality. With over 650k in upgrades, this home exudes quality and sophistication.Don't miss this opportunity schedule your viewing today and embark on a journey of luxury living in Nobleton!
- Additional media
- https://tours.digenovamedia.ca/7-castle-mountain-court-nobleton-on-l7b-0a3?branded=0
- Property taxes
- $15,054.00 per year / $1,254.50 per month
- Basement
- Sep Entrance
- Basement
- Walk-Up
- Year build
- -
- Type
- Detached
- Bedrooms
- 5
- Bathrooms
- 7
- Parking spots
- 10.0 Total | 3.0 Garage
- Floor
- -
- Balcony
- -
- Pool
- None
- External material
- Brick
- Roof type
- -
- Lot frontage
- -
- Lot depth
- -
- Heating
- Forced Air
- Fire place(s)
- Y
- Main
- Kitchen
- 30’3” x 14’11”
- Great Rm
- 24’3” x 16’9”
- Dining
- 17’11” x 14’12”
- Living
- 14’11” x 13’10”
- Library
- 14’1” x 13’7”
- 2nd
- Prim Bdrm
- 23’2” x 14’12”
- 2nd Br
- 17’4” x 15’2”
- 3rd Br
- 15’1” x 13’12”
- 4th Br
- 16’11” x 15’1”
- 5th Br
- 12’11” x 11’12”
- Den
- 13’1” x 12’2”
- Sitting
- 21’8” x 18’3”
Listing Brokerage
- MLS® Listing
- N8412088
- Brokerage
- RE/MAX MILLENNIUM REAL ESTATE
Similar homes for sale
These homes have similar price range, details and proximity to 7 Castle Mountain

