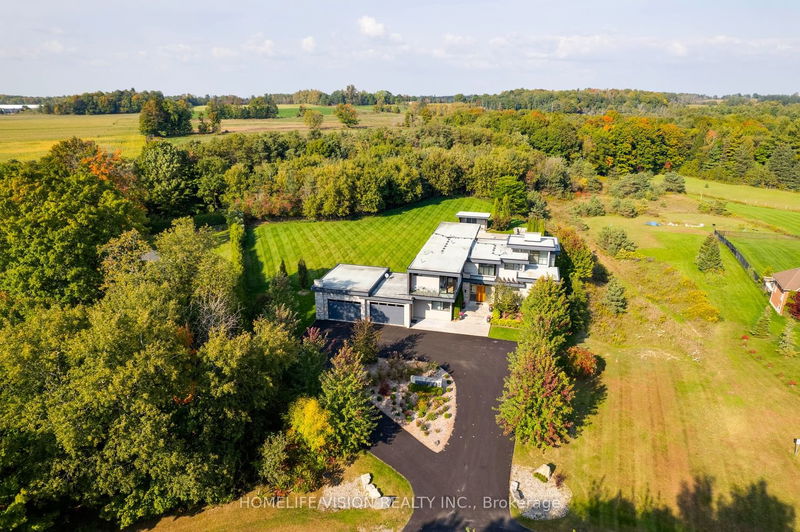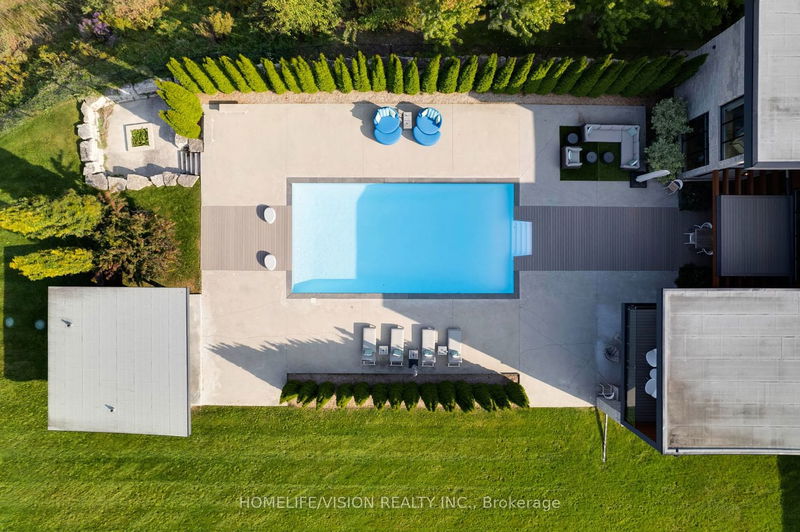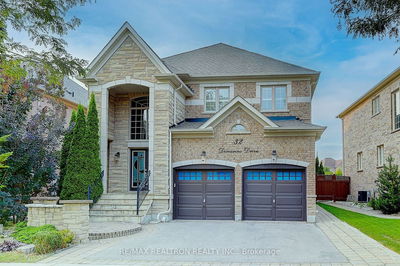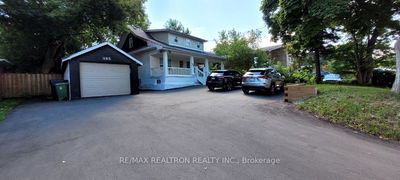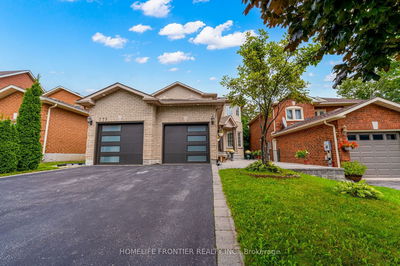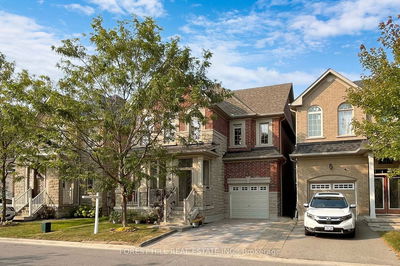43 Ogden
Rural Whitchurch-Stouffville | Whitchurch-Stouffville
$4,700,000.00
Listed 4 months ago
- 4 bed
- 8 bath
- 5000+ sqft
- 24.0 parking
- Detached
Instant Estimate
$605,780
-$4,094,220 compared to list price
Upper range
$744,506
Mid range
$605,780
Lower range
$467,054
Property history
- Now
- Listed on Jun 6, 2024
Listed for $4,700,000.00
125 days on market
- Apr 2, 2024
- 6 months ago
Terminated
Listed for $4,600,000.00 • 2 months on market
- Oct 2, 2023
- 1 year ago
Terminated
Listed for $4,800,000.00 • 2 months on market
Location & area
Schools nearby
Home Details
- Description
- Absolutely breathtaking modern estate on 2 acres! Meticulous maintained stone, stucco and cedar exterior with professionally landscaped gardens, outdoor saltwater pool, fire pit and cabana. Entertainers dream! Open concept home with glass railings throughout. Bright and spacious main floor boasts a contemporary kitchen with with custom cabinetry and eat in kitchen, sunken dining room with walkout to backyard, living room with floor to ceiling windows and walkout to patio, family room overlooking the garden with gas fireplace and a sun filled office with built in shelving. Master bedroom oasis with a balcony overlooking the backyard, custom built-in cabinetry and custom 6 piece ensuite with steam shower. All bedrooms have an ensuite and large windows. 5th bedroom in basement with custom cabinetry and ensuite as well. Spectacular basement with home theatre with full projection system, wine fridge, workout room, kitchenette and bar space. Dog wash station in mudroom with sink and built in cabinetry. Radiant floor heating through much of home.
- Additional media
- https://youtu.be/CMQV-ALq8EM?si=IIiFbaO6jEm6-K2Z
- Property taxes
- $16,075.85 per year / $1,339.65 per month
- Basement
- Finished
- Basement
- Full
- Year build
- 6-15
- Type
- Detached
- Bedrooms
- 4 + 1
- Bathrooms
- 8
- Parking spots
- 24.0 Total | 4.0 Garage
- Floor
- -
- Balcony
- -
- Pool
- Inground
- External material
- Stone
- Roof type
- -
- Lot frontage
- -
- Lot depth
- -
- Heating
- Forced Air
- Fire place(s)
- Y
- Ground
- Living
- 21’2” x 12’7”
- Kitchen
- 34’5” x 14’2”
- Family
- 19’12” x 18’12”
- Office
- 14’12” x 12’9”
- Mudroom
- 14’12” x 12’9”
- Main
- Dining
- 16’12” x 10’12”
- 2nd
- Prim Bdrm
- 28’0” x 17’7”
- 2nd Br
- 14’6” x 12’12”
- 3rd Br
- 13’7” x 12’12”
- 4th Br
- 18’12” x 16’10”
- Laundry
- 11’12” x 7’12”
- Bsmt
- Media/Ent
- 19’12” x 15’12”
Listing Brokerage
- MLS® Listing
- N8413092
- Brokerage
- HOMELIFE/VISION REALTY INC.
Similar homes for sale
These homes have similar price range, details and proximity to 43 Ogden



