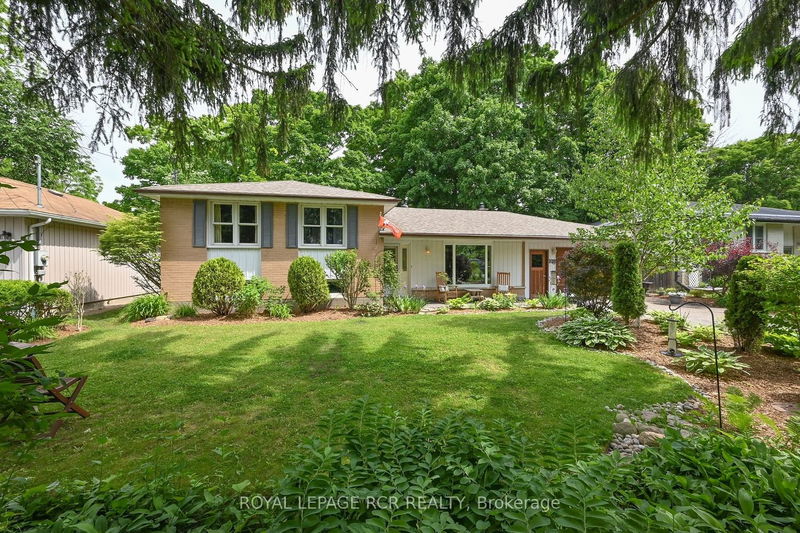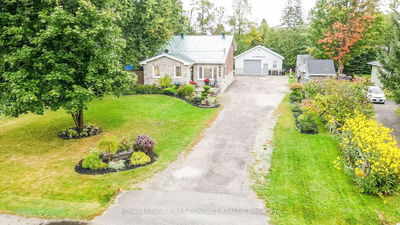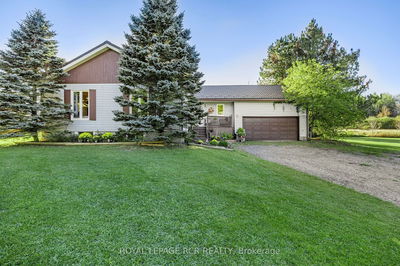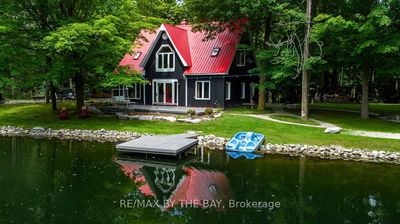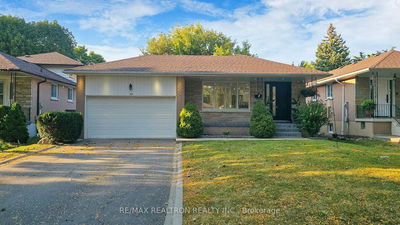108 Boyne
Alliston | New Tecumseth
$774,900.00
Listed 4 months ago
- 3 bed
- 2 bath
- 1100-1500 sqft
- 4.0 parking
- Detached
Instant Estimate
$830,065
+$55,165 compared to list price
Upper range
$923,793
Mid range
$830,065
Lower range
$736,338
Property history
- Jun 7, 2024
- 4 months ago
Sold Conditionally with Escalation Clause
Listed for $774,900.00 • on market
Location & area
Schools nearby
Home Details
- Description
- Looking for the convenience of an in town home, but the privacy a rural home? Your search may be over - welcome to 108 Boyne Cres. This side split home on a 70 x 326 lot in a quiet, friendly neighbourhood, is close to shopping, schools and other amenities and features a ravine lot backing onto the river. With a little TLC this home will shine! A nice floor plan with 3 bedrooms and full bath on the upper level and spacious living and dining areas on the main floor, you are off to a great start. There is a walkout from the dining room to the deck overlooking the ravine with stairs down to the patio area - a great spot to relax in the evening around the chiminea. There is large combined laundry room and 3 piece washroom a few steps off the main level. This level also has a space that could be converted to another bedroom, home office, hobby or play room. This level also features a walkout to a patio area. Down one more level is a large family room with a gas fireplace and large wet bar. The lower levels of the home have potential as an in law suite if needed. There is a spacious workshop off the back of the garage complete with a separate furnace. The 1.5 car garage offers lots of additional storage shelving - space for your treasures! There is a walkway down the ravine, over the bridge to a spot with another sitting area close to the river. With some effort and time, this well loved home could be your in town paradise.
- Additional media
- http://tours.viewpointimaging.ca/ub/189215
- Property taxes
- $4,342.63 per year / $361.89 per month
- Basement
- Finished
- Year build
- 51-99
- Type
- Detached
- Bedrooms
- 3
- Bathrooms
- 2
- Parking spots
- 4.0 Total | 1.5 Garage
- Floor
- -
- Balcony
- -
- Pool
- None
- External material
- Brick
- Roof type
- -
- Lot frontage
- -
- Lot depth
- -
- Heating
- Forced Air
- Fire place(s)
- Y
- Main
- Living
- 15’3” x 11’10”
- Dining
- 10’12” x 9’3”
- Kitchen
- 10’6” x 10’3”
- Upper
- Prim Bdrm
- 10’0” x 13’4”
- 2nd Br
- 9’3” x 8’12”
- 3rd Br
- 10’0” x 10’0”
- Lower
- Laundry
- 12’0” x 13’7”
- Other
- 12’12” x 19’6”
- Sub-Bsmt
- Family
- 18’0” x 19’8”
Listing Brokerage
- MLS® Listing
- N8417322
- Brokerage
- ROYAL LEPAGE RCR REALTY
Similar homes for sale
These homes have similar price range, details and proximity to 108 Boyne
