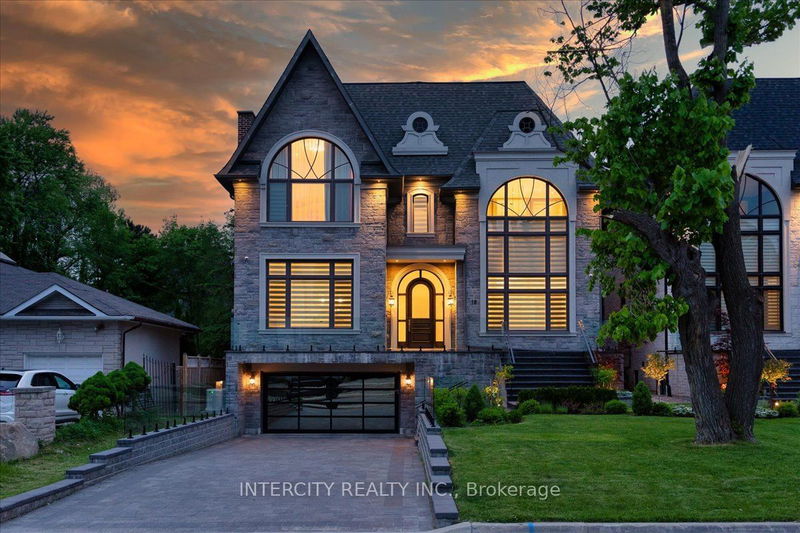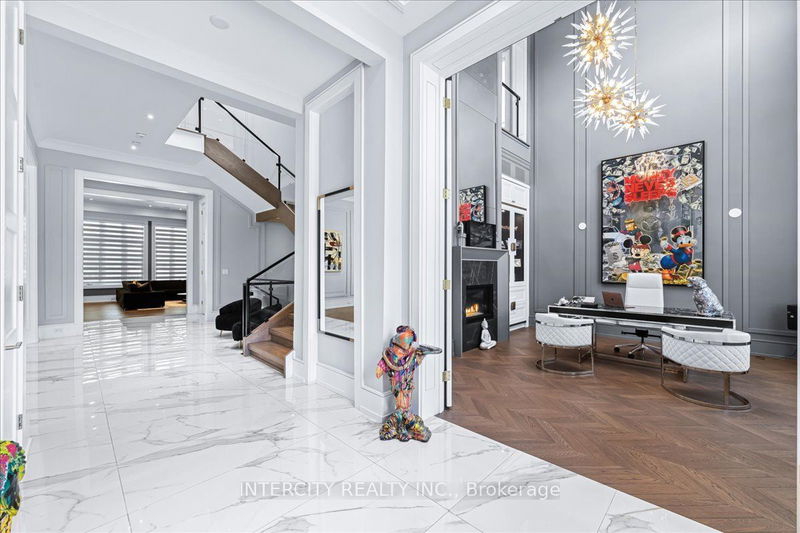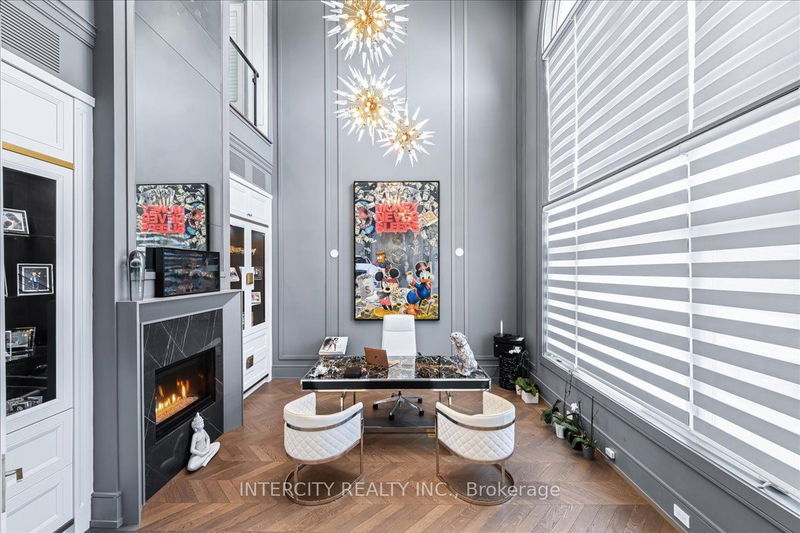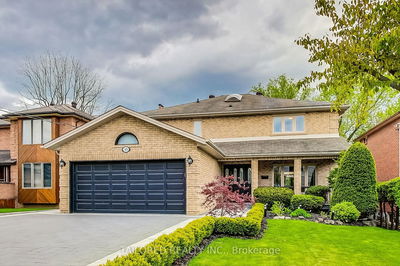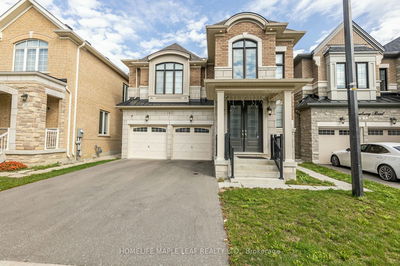18 Birch
South Richvale | Richmond Hill
$6,588,000.00
Listed 4 months ago
- 4 bed
- 7 bath
- 5000+ sqft
- 10.0 parking
- Detached
Instant Estimate
$6,607,479
+$19,479 compared to list price
Upper range
$7,374,240
Mid range
$6,607,479
Lower range
$5,840,718
Property history
- Now
- Listed on Jun 14, 2024
Listed for $6,588,000.00
115 days on market
Location & area
Schools nearby
Home Details
- Description
- Step into 18 Birch Ave, Contemporary Design With Classic Principles. Created With Class And ArtistryIn Architecture. Impeccable Quality And Craftsmanship Sitting On A Quiet Street Surrounded By Conservation. This Home Features 12Ft Ceilings On Main And 10Ft On 2nd Floor. 6000Sf (Basement 2500sf)Exceptionally Elegant/Exquisitely Tailored-Crafted C/Hm**Stone/Brick Exterior & Unsurpassed Craftmanship-Luxury-Stunning Quality W/Perfectly Proportioned All Rm Sizes*Ideally Spacious/Open-Concept Flr Plan & Oversized Large Windows Inviting Natural Sunlight *Entertaining Fam/Kit Area W/Woman's Dream/Top-Of-The-Line Appliances-Luxurious Master Bedrm W/Heated-Zen Style/Spa-Like Ensuite*All Bedrooms Have Own Ensuites &Walking Closets-Bright And Open Concept Basement. Outside, the breathtaking yard beckons with an out door kitchen, saltwater pool, cabana w/ guest amenities, shower, bar with TV
- Additional media
- https://sites.realestatetorontophotography.ca/18-Birch-Ave
- Property taxes
- $23,000.00 per year / $1,916.67 per month
- Basement
- Finished
- Basement
- Walk-Up
- Year build
- 0-5
- Type
- Detached
- Bedrooms
- 4 + 2
- Bathrooms
- 7
- Parking spots
- 10.0 Total | 4.0 Garage
- Floor
- -
- Balcony
- -
- Pool
- Inground
- External material
- Brick
- Roof type
- -
- Lot frontage
- -
- Lot depth
- -
- Heating
- Forced Air
- Fire place(s)
- Y
- Main
- Living
- 17’1” x 15’11”
- Dining
- 20’12” x 15’11”
- Family
- 17’10” x 21’2”
- Office
- 15’1” x 15’1”
- Kitchen
- 13’9” x 17’10”
- Breakfast
- 19’7” x 17’2”
- 2nd
- Prim Bdrm
- 17’8” x 25’5”
- 2nd Br
- 15’1” x 14’11”
- 3rd Br
- 14’3” x 16’1”
- 4th Br
- 13’11” x 16’1”
- Bsmt
- Rec
- 32’11” x 17’4”
- Exercise
- 23’9” x 15’10”
Listing Brokerage
- MLS® Listing
- N8448612
- Brokerage
- INTERCITY REALTY INC.
Similar homes for sale
These homes have similar price range, details and proximity to 18 Birch

