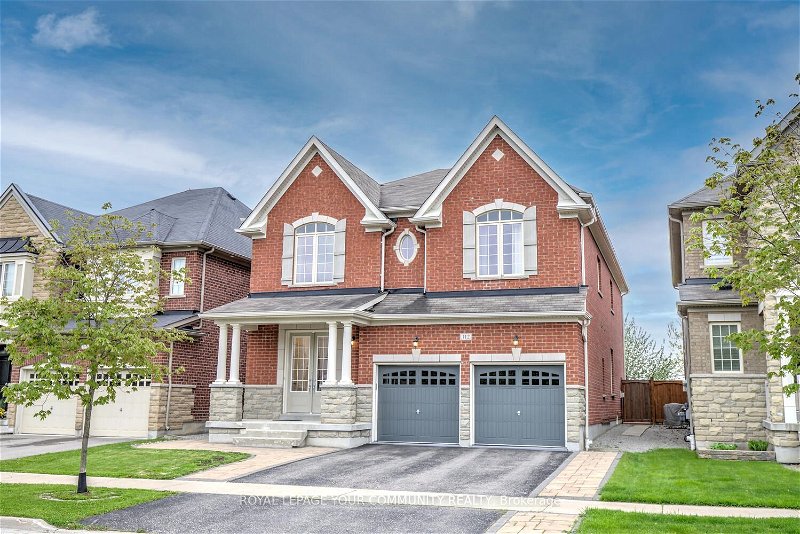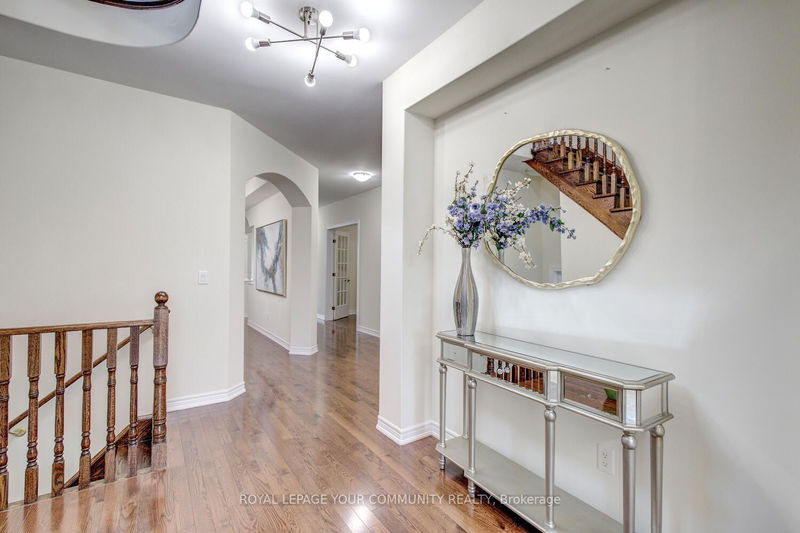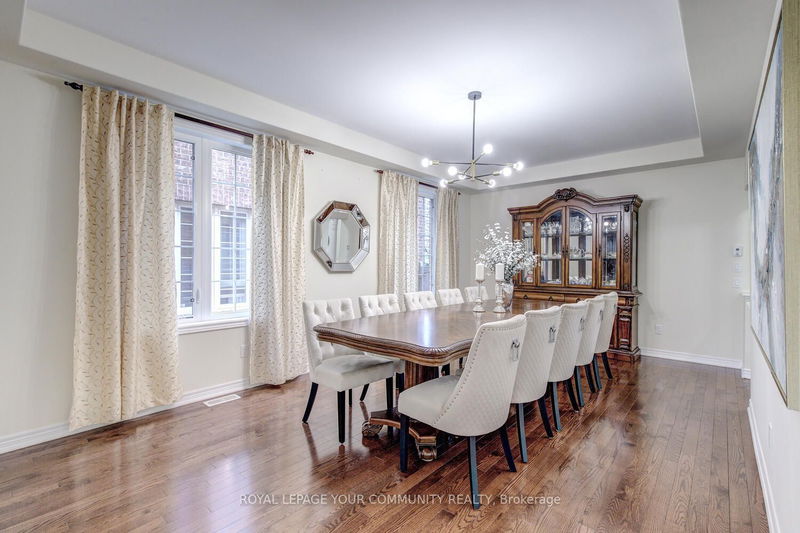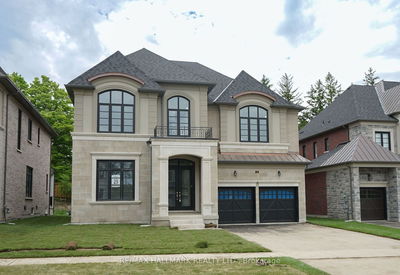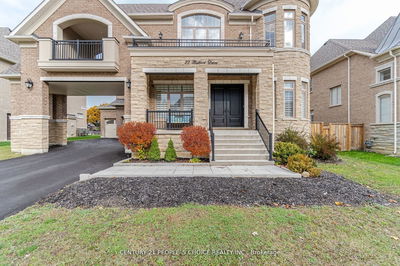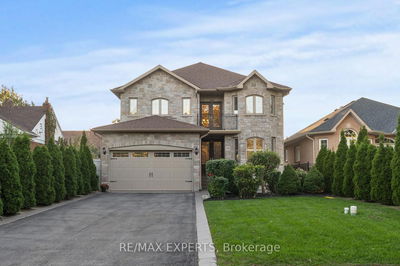112 Sweet Anna
Patterson | Vaughan
$2,288,000.00
Listed 4 months ago
- 5 bed
- 4 bath
- 3000-3500 sqft
- 4.0 parking
- Detached
Instant Estimate
$2,332,102
+$44,102 compared to list price
Upper range
$2,494,767
Mid range
$2,332,102
Lower range
$2,169,436
Property history
- Now
- Listed on Jun 17, 2024
Listed for $2,288,000.00
115 days on market
- May 16, 2024
- 5 months ago
Terminated
Listed for $2,398,000.00 • about 1 month on market
Location & area
Schools nearby
Home Details
- Description
- Elegant Showcase! This Spectacular 5-Bed Family Home With Meticulously Maintained Interior Is Nestled On 42 Ft Lot On A Quiet Court In Prestigious Upper Thornhill Estates of Patterson! South Facing Exposure Provides Natural Light All Year Round! Features 3,451 Sq Ft Above Grade Luxury Space; 9 Ft Ceilings On 1st & 2nd Floor; Hardwood Flrs Throughout 1st & 2nd Flr; Upgraded Kitchen With Built-In Miele & Bosh Appliances, Breakfast Bar, Granite Countertops, Large Eat-In Area & Walk-Out To Patio; Large South Facing Family Rm With Soaring 19 Ft Ceilings & Waterfall Window and Gas Fireplace; Oversized Living & Dining Room Set For Family Celebrations; Main Floor Office Or 6th Bedroom With French Doors; Inviting Foyer w/Double Entry Drs; Main Flr Laundry! Offers 5 Spacious Bedrms; 3 Full Baths On The Second Floor; Primary Ensuite With Double Vanity Finished With Granite C-Tops, Soaker Tub & Separate Water Closet! Finish The Walk-Up Basement The Way Your Want It!Just Move In & Enjoy! See 3-D!
- Additional media
- https://my.matterport.com/show/?m=tztW1HEt7H2&brand=0
- Property taxes
- $8,806.83 per year / $733.90 per month
- Basement
- Sep Entrance
- Basement
- Walk-Up
- Year build
- -
- Type
- Detached
- Bedrooms
- 5 + 1
- Bathrooms
- 4
- Parking spots
- 4.0 Total | 2.0 Garage
- Floor
- -
- Balcony
- -
- Pool
- None
- External material
- Brick
- Roof type
- -
- Lot frontage
- -
- Lot depth
- -
- Heating
- Forced Air
- Fire place(s)
- Y
- Main
- Kitchen
- 12’12” x 8’5”
- Breakfast
- 12’0” x 8’12”
- Family
- 12’12” x 16’12”
- Living
- 12’0” x 20’0”
- Dining
- 12’0” x 20’0”
- Office
- 12’12” x 10’0”
- 2nd
- Prim Bdrm
- 17’7” x 14’0”
- 2nd Br
- 11’7” x 10’12”
- 3rd Br
- 10’12” x 12’12”
- 4th Br
- 10’12” x 10’12”
- 5th Br
- 10’12” x 10’0”
- Bsmt
- Rec
- 0’0” x 0’0”
Listing Brokerage
- MLS® Listing
- N8452014
- Brokerage
- ROYAL LEPAGE YOUR COMMUNITY REALTY
Similar homes for sale
These homes have similar price range, details and proximity to 112 Sweet Anna
