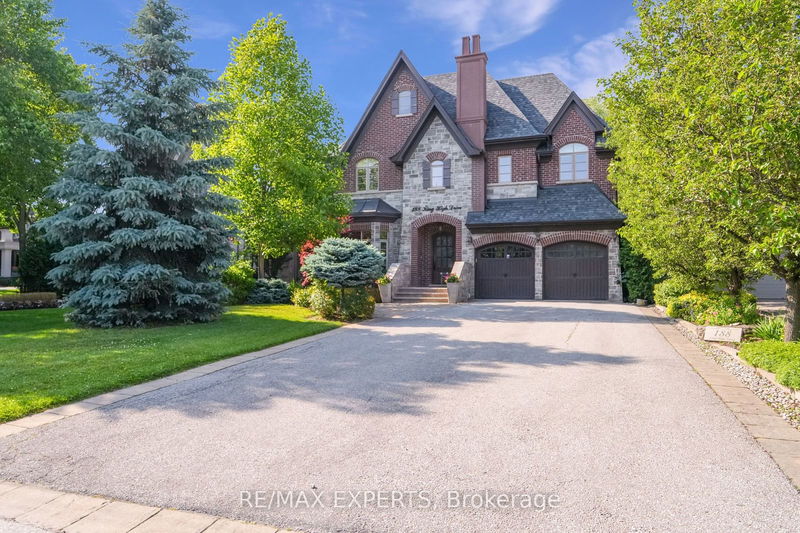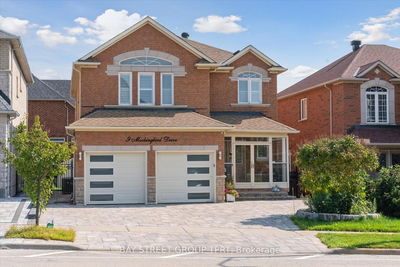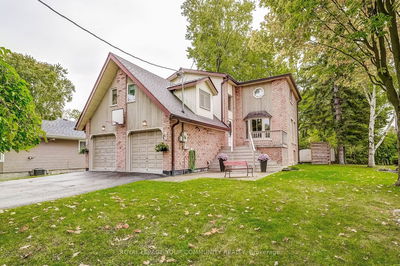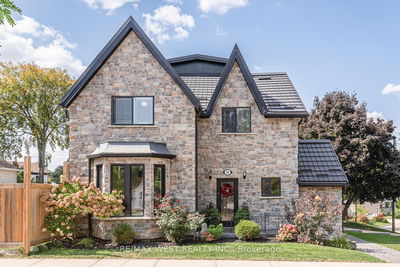188 King High
Beverley Glen | Vaughan
$4,499,000.00
Listed 4 months ago
- 4 bed
- 8 bath
- 5000+ sqft
- 8.0 parking
- Detached
Instant Estimate
$4,205,904
-$293,096 compared to list price
Upper range
$4,648,477
Mid range
$4,205,904
Lower range
$3,763,331
Property history
- Now
- Listed on Jun 18, 2024
Listed for $4,499,000.00
113 days on market
- Mar 8, 2024
- 7 months ago
Terminated
Listed for $4,588,000.00 • 3 months on market
Location & area
Schools nearby
Home Details
- Description
- Welcome Home! This Unique Custom-Built Luxury Home In Sought After Beverley Glen Boasts 5000 Sf Of Meticulously Finished Spaces On The Main And A Newly Constructed Basement That Is Nothing Short Of A Work Of Art! Luxurious Touches Abound With Wainscoting, Intricate Millwork, Skylights, Coffered & Vaulted Ceilings, Pot Lights & Built-Ins Throughout. The Bright Eat-In Chef's Kitchen Features Top-Of-The-Line B/I Appliances, Oversized Center Island, W/O To Covered Patio That Leads To A Tree-Lined Backyard Oasis W/Salt Water Pool. Spacious Family Room W/Gas Fireplace, Coffered Ceilings & Built-In Cabinetry. Main Floor Office W/Cherry Wood Lined Walls & Ceiling Adds Sophistication. Primary Bdrm Boasts Vaulted Ceilings, W/O To Patio, Extra Large W/I Closet And 7- Pc Ensuite W/Heated Floors & Steam Shower!All Bedrooms Feature Ensuites & Large W/I Closets!
- Additional media
- https://unbranded.youriguide.com/188_king_high_dr_vaughan_on/
- Property taxes
- $16,779.64 per year / $1,398.30 per month
- Basement
- Finished
- Basement
- Walk-Up
- Year build
- 6-15
- Type
- Detached
- Bedrooms
- 4 + 1
- Bathrooms
- 8
- Parking spots
- 8.0 Total | 2.0 Garage
- Floor
- -
- Balcony
- -
- Pool
- Inground
- External material
- Brick
- Roof type
- -
- Lot frontage
- -
- Lot depth
- -
- Heating
- Forced Air
- Fire place(s)
- Y
- Ground
- Office
- 14’0” x 12’0”
- Dining
- 16’2” x 14’1”
- Living
- 16’0” x 11’1”
- Kitchen
- 23’4” x 20’12”
- Family
- 18’3” x 17’9”
- 2nd
- Prim Bdrm
- 22’11” x 21’2”
- 2nd Br
- 16’5” x 13’1”
- 3rd Br
- 17’1” x 15’11”
- 4th Br
- 17’1” x 16’11”
- Bsmt
- 5th Br
- 18’3” x 17’11”
- Rec
- 38’7” x 29’4”
- Other
- 37’6” x 11’5”
Listing Brokerage
- MLS® Listing
- N8454496
- Brokerage
- RE/MAX EXPERTS
Similar homes for sale
These homes have similar price range, details and proximity to 188 King High









