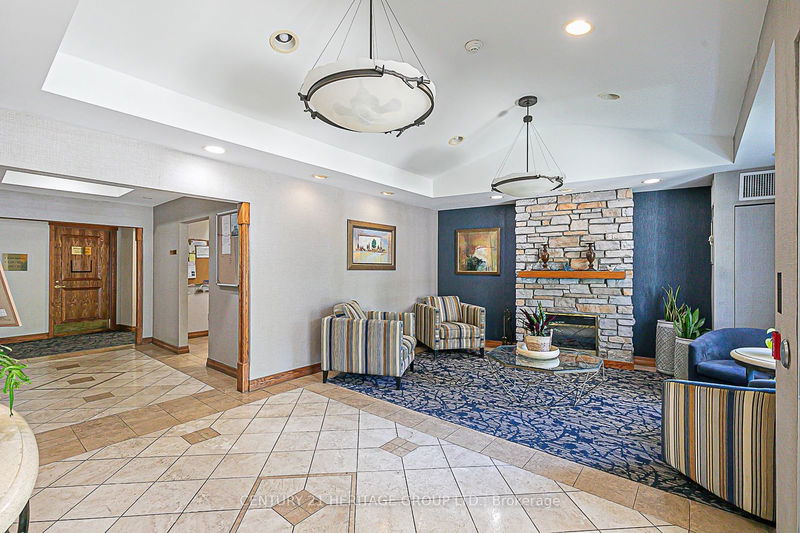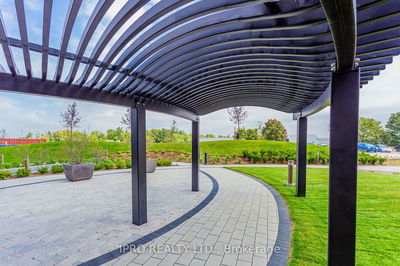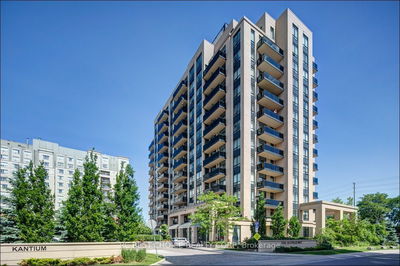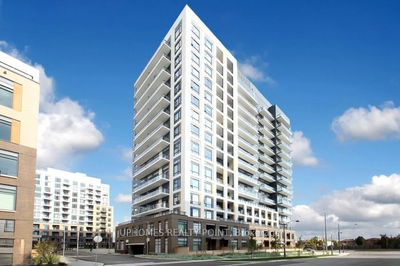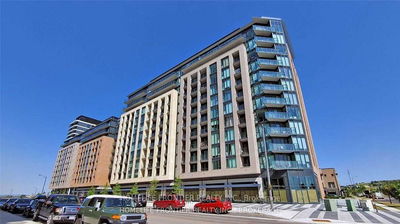525 - 900 Bogart Mill
Gorham-College Manor | Newmarket
$798,900.00
Listed 3 months ago
- 2 bed
- 2 bath
- 900-999 sqft
- 1.0 parking
- Comm Element Condo
Instant Estimate
$782,267
-$16,633 compared to list price
Upper range
$838,332
Mid range
$782,267
Lower range
$726,202
Property history
- Now
- Listed on Jun 29, 2024
Listed for $798,900.00
101 days on market
Location & area
Schools nearby
Home Details
- Description
- Do not miss this one! Immaculately maintained unit by its original owner, situated in a low-rise building in a desirable area of town-no neighbors above the unit. Fantastic views of the treed area at any time of the year. Building is located away from Leslie Street ensuring quiet living. Nice place to take a stroll via pathways around the BOgart pond. The main bedroom easily accommodates a king-sized bed with side tables. There are two separate closets and a big ensuite. The second bedroom has a separate entrance to the common 4-piece bathroom. The heater and combined on-demand water heater unit is owned and it was replaced in 2021. There is a good-sized storage area in the laundry room. Additional underground locker and a parking spot. Very well-maintained building. One of the most excellent places to own a condominium suite in town. It is the perfect location for those who want to downsize or start a family. Close to shopping, highly rated schools and easy access to Hwy 404.
- Additional media
- http://www.900bogartmill-525.com/unbranded/
- Property taxes
- $3,323.50 per year / $276.96 per month
- Condo fees
- $592.09
- Basement
- None
- Year build
- 16-30
- Type
- Comm Element Condo
- Bedrooms
- 2
- Bathrooms
- 2
- Pet rules
- Restrict
- Parking spots
- 1.0 Total | 1.0 Garage
- Parking types
- Owned
- Floor
- -
- Balcony
- Open
- Pool
- -
- External material
- Alum Siding
- Roof type
- -
- Lot frontage
- -
- Lot depth
- -
- Heating
- Forced Air
- Fire place(s)
- N
- Locker
- Owned
- Building amenities
- Bike Storage, Exercise Room, Games Room, Guest Suites, Party/Meeting Room, Visitor Parking
- Main
- Kitchen
- 9’2” x 8’5”
- Prim Bdrm
- 18’10” x 10’5”
- Living
- 21’2” x 10’5”
- Dining
- 21’2” x 10’5”
- 2nd Br
- 11’11” x 10’2”
- Laundry
- 0’0” x 0’0”
Listing Brokerage
- MLS® Listing
- N8490212
- Brokerage
- CENTURY 21 HERITAGE GROUP LTD.
Similar homes for sale
These homes have similar price range, details and proximity to 900 Bogart Mill

