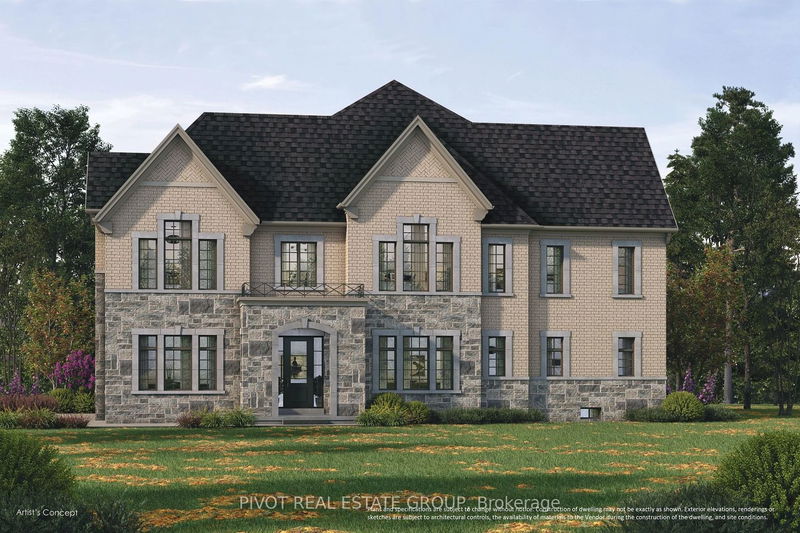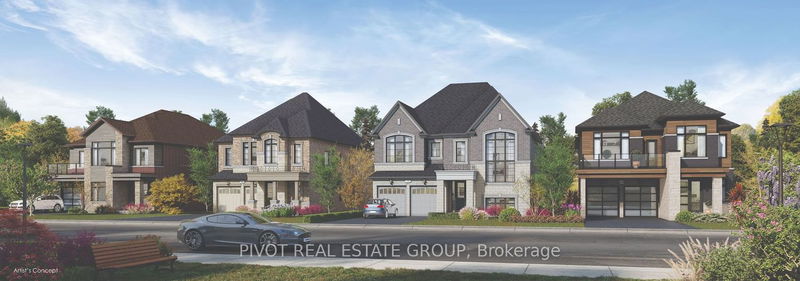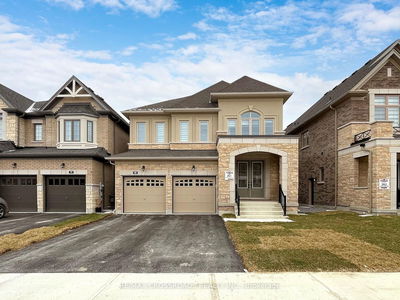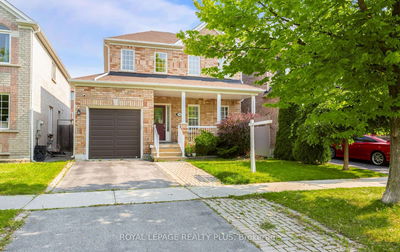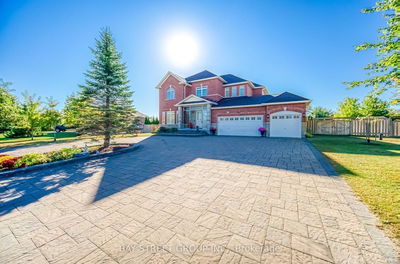19 Montorio
Rural Richmond Hill | Richmond Hill
$2,904,900.00
Listed 7 months ago
- 4 bed
- 6 bath
- 3500-5000 sqft
- 5.0 parking
- Detached
Instant Estimate
$2,849,591
-$55,309 compared to list price
Upper range
$3,244,979
Mid range
$2,849,591
Lower range
$2,454,203
Property history
- Mar 13, 2024
- 7 months ago
Extension
Listed for $2,904,900.00 • on market
Location & area
Schools nearby
Home Details
- Description
- Buy from the builder direct! The "Ridgedale A" approx. 4,124 sqft (not including basement area) home in new & exclusive Oakridge Green neighborhood built by Sundance Homes. Beautiful corner lot in quiet cul-de-sac surrounded by untouched natural area. Steps to GO Station, minutes from HWY 404 & shopping the Yonge Street strip. 2 car + tandem garage. 10' ground floor, 9' 2nd floor, 8' bsmt smoot ceilings; hardwood flooring on ground & 2nd floor hallway; oak stairs with oak veneer stringings. 5 large bedrooms w/ separate ensuites. Quality granite countertop in kitchen & all bathrooms. Large kitchen w/ island, valance light & servery w/ walk-in pantry. Double French door to Loggia. Gas fireplace. Large mudroom with w/i closet & opt. pet wash. Free standing tub & frameless glass shower in main ensuite. Pot lights. Loggia included as per floor plan. 8 ft' doors on main level. Optional finished basement is available at additional cost. Optional 3-pc rough-in bathroom in the basement avail.
- Additional media
- -
- Property taxes
- $0.00 per year / $0.00 per month
- Basement
- Full
- Basement
- Unfinished
- Year build
- New
- Type
- Detached
- Bedrooms
- 4
- Bathrooms
- 6
- Parking spots
- 5.0 Total | 3.0 Garage
- Floor
- -
- Balcony
- -
- Pool
- None
- External material
- Brick
- Roof type
- -
- Lot frontage
- -
- Lot depth
- -
- Heating
- Forced Air
- Fire place(s)
- Y
- Main
- Office
- 10’0” x 12’12”
- Dining
- 19’12” x 12’0”
- Kitchen
- 8’12” x 16’0”
- Breakfast
- 10’0” x 16’0”
- Family
- 16’12” x 16’12”
- 2nd
- Prim Bdrm
- 18’12” x 16’0”
- 2nd Br
- 12’12” x 14’12”
- 3rd Br
- 18’12” x 12’12”
- 4th Br
- 12’0” x 12’12”
- 5th Br
- 10’12” x 10’12”
Listing Brokerage
- MLS® Listing
- N8139808
- Brokerage
- PIVOT REAL ESTATE GROUP
Similar homes for sale
These homes have similar price range, details and proximity to 19 Montorio
