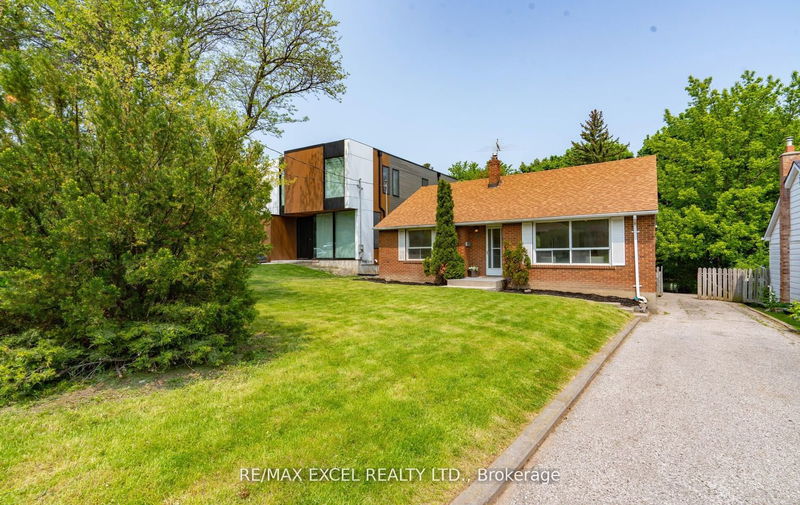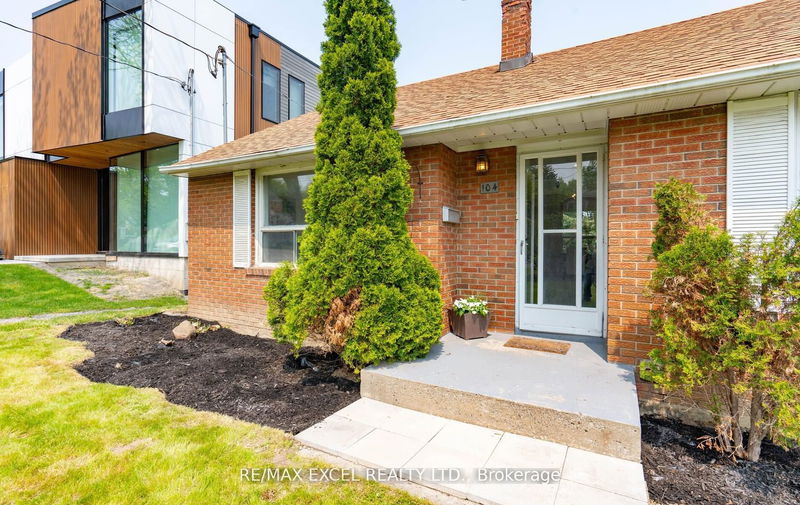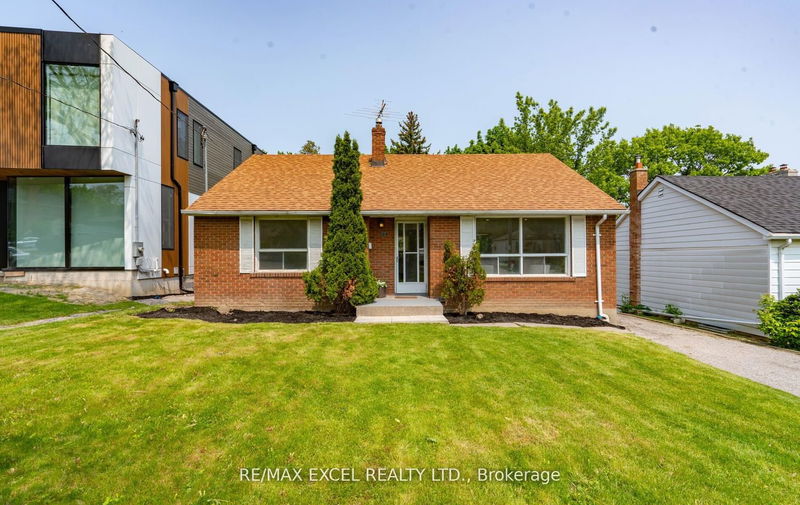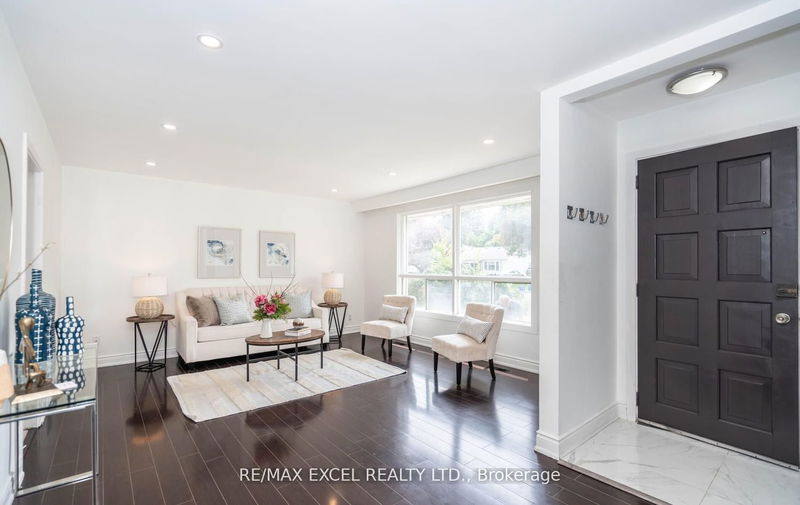104 Highland Park
Grandview | Markham
$1,618,000.00
Listed 6 months ago
- 3 bed
- 2 bath
- - sqft
- 4.0 parking
- Detached
Instant Estimate
$1,733,225
+$115,225 compared to list price
Upper range
$1,874,072
Mid range
$1,733,225
Lower range
$1,592,378
Property history
- Apr 26, 2024
- 6 months ago
Extension
Listed for $1,618,000.00 • on market
- Sep 13, 2023
- 1 year ago
Expired
Listed for $1,650,000.00 • 3 months on market
- May 24, 2023
- 1 year ago
Terminated
Listed for $1,678,999.00 • 4 months on market
- Oct 25, 2022
- 2 years ago
Terminated
Listed for $2,600.00 • about 2 months on market
- Oct 19, 2022
- 2 years ago
Leased
Listed for $3,400.00 • 2 months on market
- Sep 30, 2022
- 2 years ago
Terminated
Listed for $1,618,000.00 • about 2 months on market
Location & area
Schools nearby
Home Details
- Description
- Premium 50X140Ft Lot in High Demand Area ** Great Opportunity to Live or Build your Dream Home among Multi Million Dollars Homes ** Situated in Highly Sought After Grandview Enclave. Cozy Bright Bungalow With 2 Washrooms And 2 Kitchens And 2 Laundries - Rent It Out Or Build A Dream Home.- Spacious Living Area, 3rd Bedroom Has Been Opened And Used As A Family/Dining can easily be converted. Recently Renovated. Separate Entrance To Basement- Bright 2-Bedrooms Apartment W/O To Backyard -Surrounded By Million Dollars Homes- Great Access To TTC & YRT. Close To Very High Ranking Henderson Pubic School Area and Other Great Schools.
- Additional media
- https://advirtours.view.property/2132379?idx=1
- Property taxes
- $7,011.00 per year / $584.25 per month
- Basement
- Finished
- Basement
- Walk-Up
- Year build
- -
- Type
- Detached
- Bedrooms
- 3 + 2
- Bathrooms
- 2
- Parking spots
- 4.0 Total
- Floor
- -
- Balcony
- -
- Pool
- None
- External material
- Brick
- Roof type
- -
- Lot frontage
- -
- Lot depth
- -
- Heating
- Forced Air
- Fire place(s)
- N
- Main
- Living
- 20’4” x 14’0”
- Dining
- 20’4” x 14’0”
- Kitchen
- 12’10” x 12’4”
- Prim Bdrm
- 13’1” x 9’10”
- 2nd Br
- 12’6” x 9’10”
- 3rd Br
- 12’6” x 9’10”
- In Betwn
- Laundry
- 3’11” x 5’11”
- Bsmt
- Living
- 26’3” x 13’1”
- Dining
- 26’3” x 13’1”
- Kitchen
- 16’5” x 11’6”
- Prim Bdrm
- 14’9” x 13’1”
- 2nd Br
- 13’1” x 0’0”
Listing Brokerage
- MLS® Listing
- N8275656
- Brokerage
- RE/MAX EXCEL REALTY LTD.
Similar homes for sale
These homes have similar price range, details and proximity to 104 Highland Park









