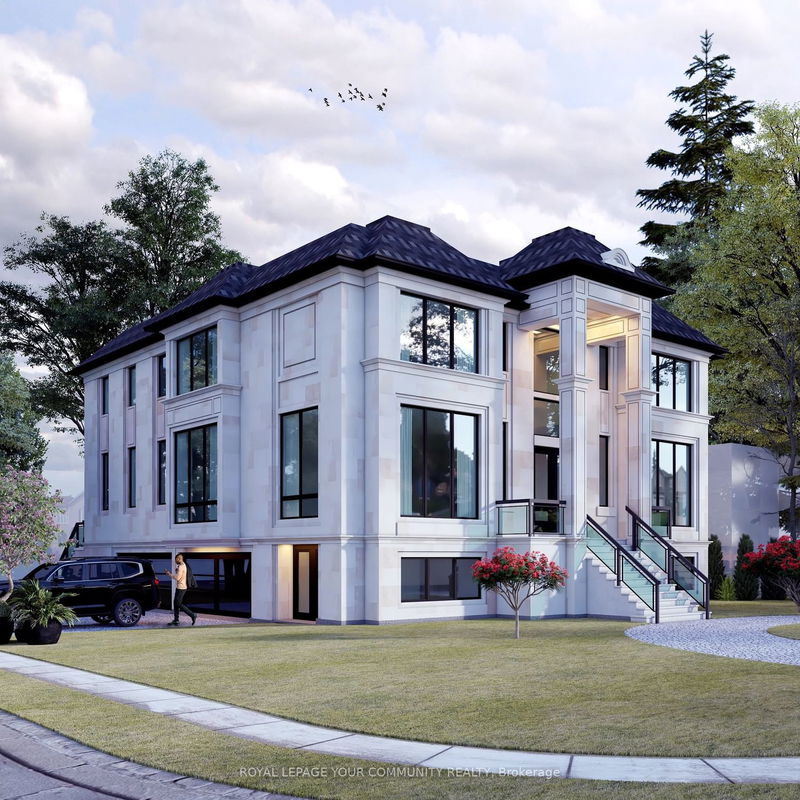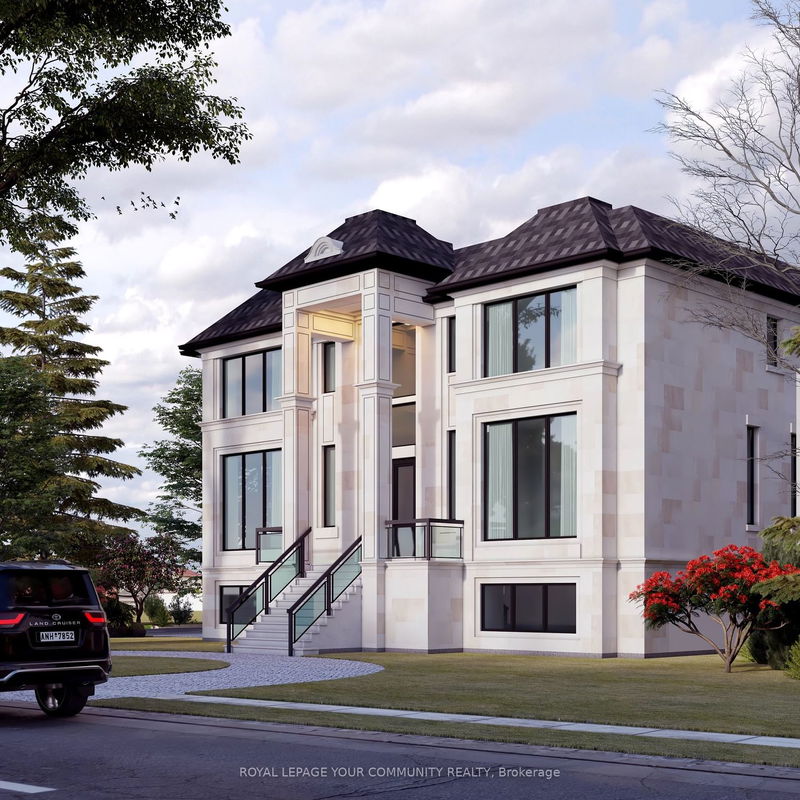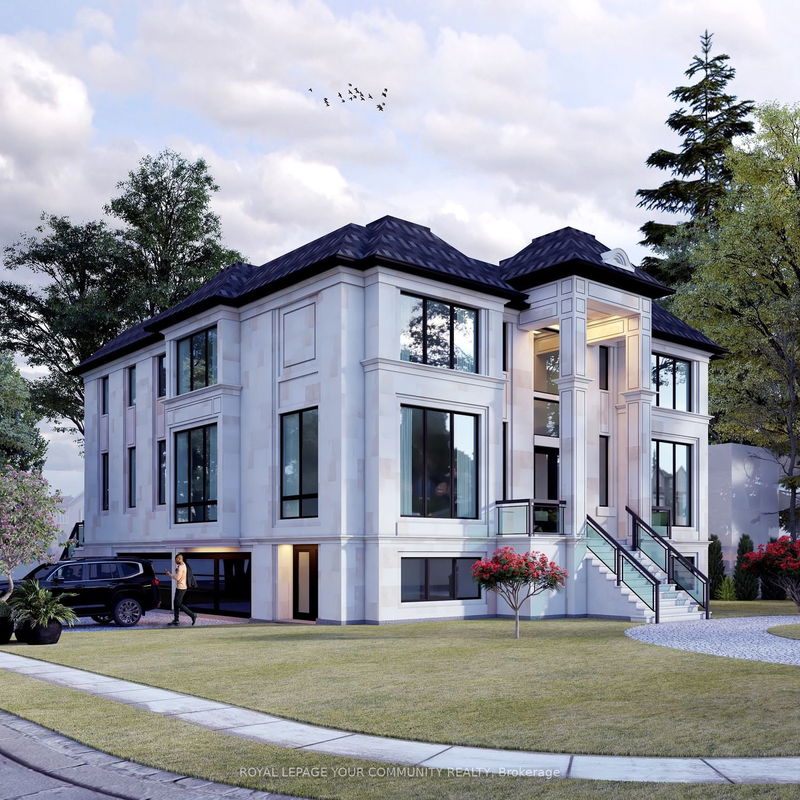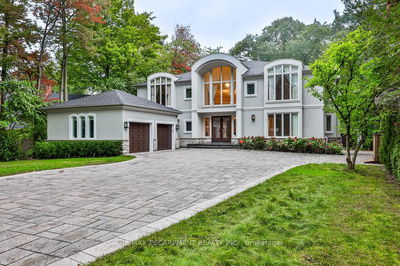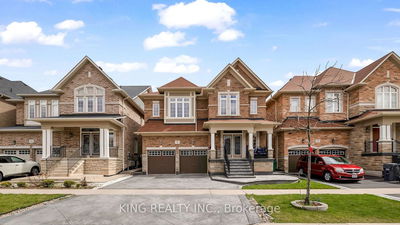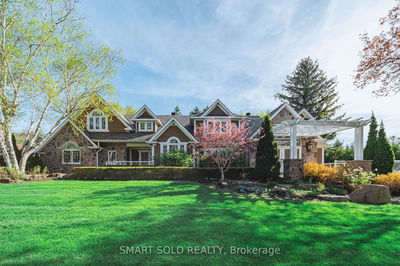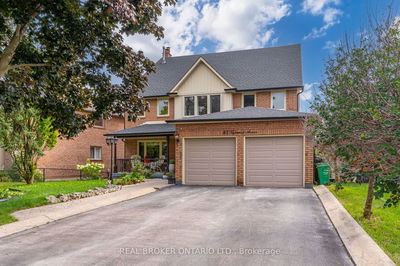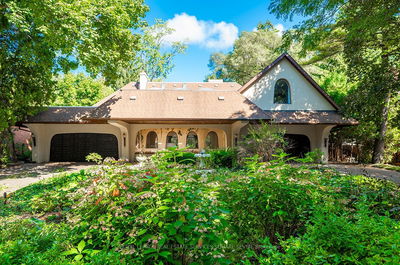78 Edgar
South Richvale | Richmond Hill
$6,988,888.00
Listed 5 months ago
- 6 bed
- 8 bath
- 5000+ sqft
- 11.0 parking
- Detached
Instant Estimate
$6,020,975
-$967,913 compared to list price
Upper range
$6,871,348
Mid range
$6,020,975
Lower range
$5,170,602
Property history
- Now
- Listed on May 7, 2024
Listed for $6,988,888.00
153 days on market
- Mar 15, 2024
- 7 months ago
Terminated
Listed for $2,500,000.00 • about 2 months on market
- Feb 7, 2024
- 8 months ago
Terminated
Listed for $2,498,800.00 • 3 months on market
Location & area
Schools nearby
Home Details
- Description
- Elegance and sophistication in prime South Richvale, Featuring Contemporary Design With Classic Principles. Created With Class And Artistry In Architecture. Impeccable Quality And Craftsmanship Sitting On A Quiet Street Surrounded By Multi Million Dollar Homes. This Home Features 12Ft Ceilings On Main And 10Ft On 2nd Floor. APPX 10000 Sf (7000 SQ MAIN+2700SQ BAEMENT)Exceptionally Elegant/Exquisitely Tailored-Crafted Precast/Stone/Brick Exterior & Unsurpassed Craftsmanship - Luxury- Stunning Quality W/Perfectly Proportioned All Rm Sizes*Ideally Spacious/Open-Concept Flr Plan & Oversized Large Windows Inviting Natural Sunlight *Entertaining Fam/Kit Area W/Woman's Dream/Top-Of-The-Line Appliances and A Prep Kitchen ,Luxurious Master Bedrm W/Heated-Zen Style/Spa-Like Ensuite*All Bedrooms Have Own Ensuites &Walking Closets, Bright And Open Concept Basement, Elevator,...
- Additional media
- -
- Property taxes
- $7,636.00 per year / $636.33 per month
- Basement
- Finished
- Basement
- Walk-Up
- Year build
- -
- Type
- Detached
- Bedrooms
- 6 + 1
- Bathrooms
- 8
- Parking spots
- 11.0 Total | 4.0 Garage
- Floor
- -
- Balcony
- -
- Pool
- None
- External material
- Brick
- Roof type
- -
- Lot frontage
- -
- Lot depth
- -
- Heating
- Forced Air
- Fire place(s)
- Y
- Flat
- Living
- 16’1” x 20’8”
- Dining
- 16’5” x 20’8”
- Office
- 15’1” x 16’1”
- Family
- 24’7” x 20’0”
- Kitchen
- 12’2” x 20’0”
- Breakfast
- 22’4” x 16’1”
- Br
- 38’1” x 21’12”
- 2nd
- Prim Bdrm
- 15’1” x 13’9”
- 2nd Br
- 16’1” x 16’1”
- 3rd Br
- 16’1” x 17’1”
- 4th Br
- 17’1” x 16’1”
- 5th Br
- 17’5” x 14’1”
Listing Brokerage
- MLS® Listing
- N8311922
- Brokerage
- ROYAL LEPAGE YOUR COMMUNITY REALTY
Similar homes for sale
These homes have similar price range, details and proximity to 78 Edgar

