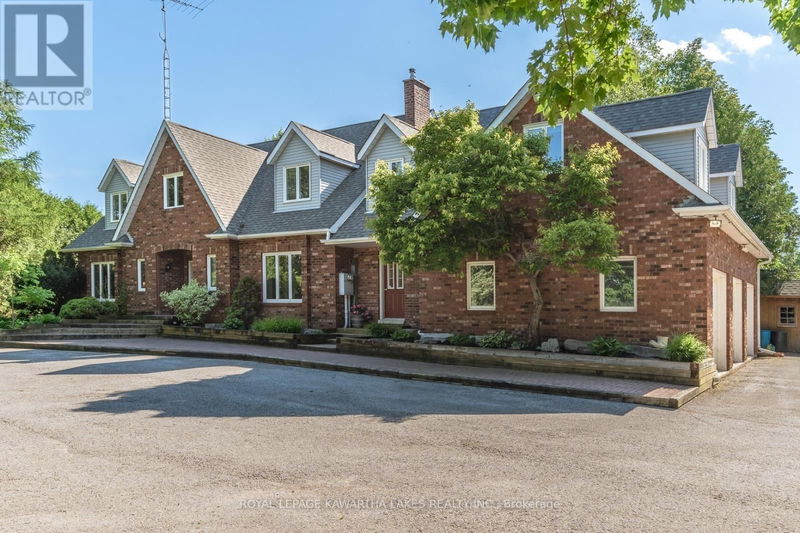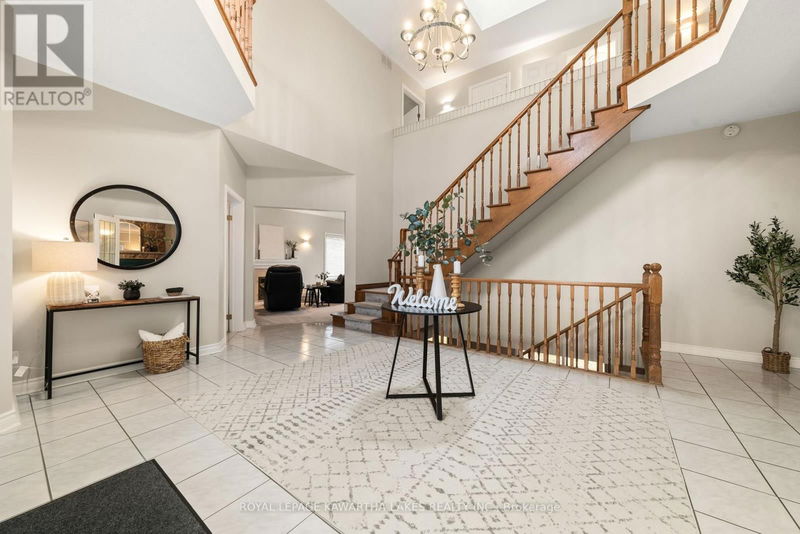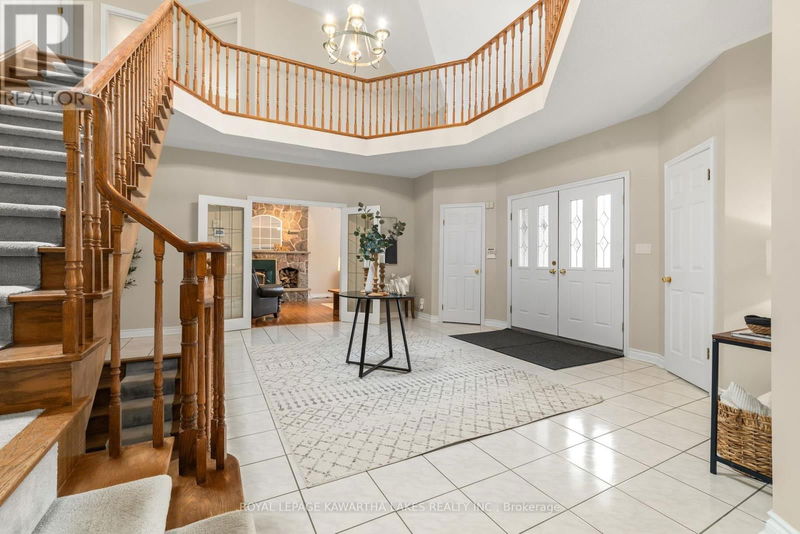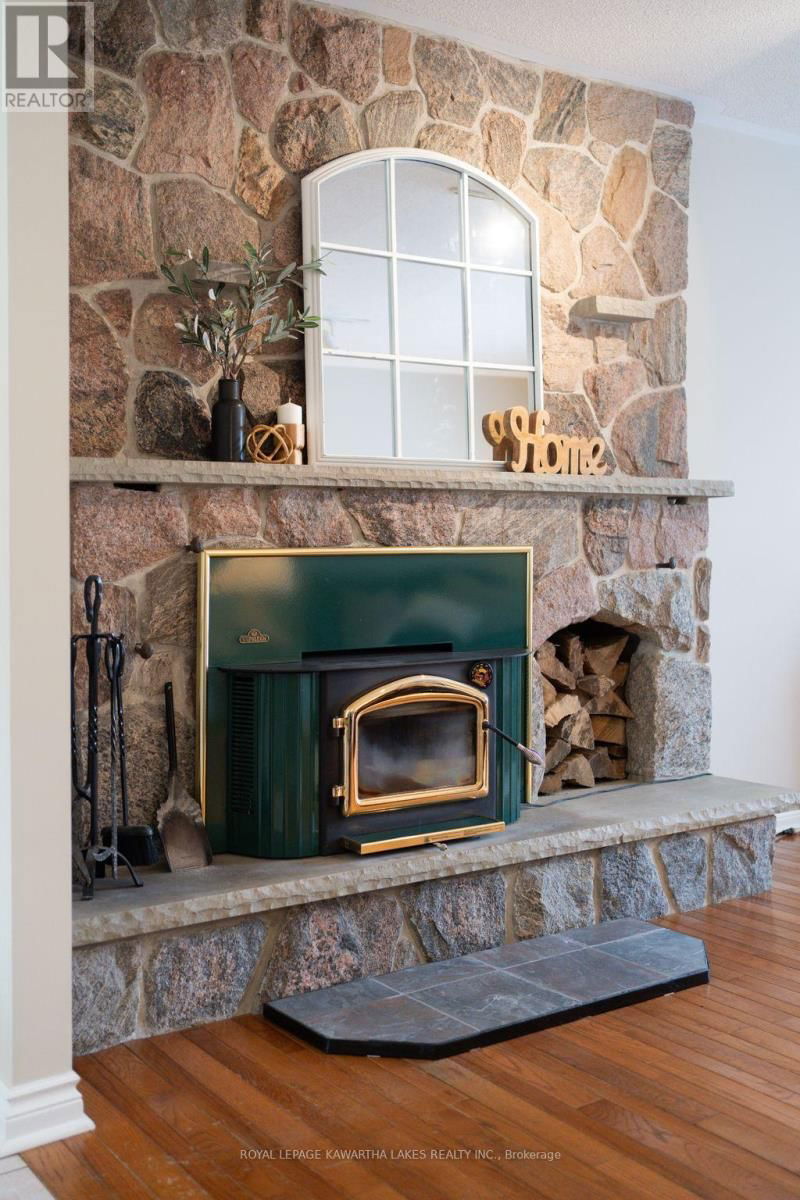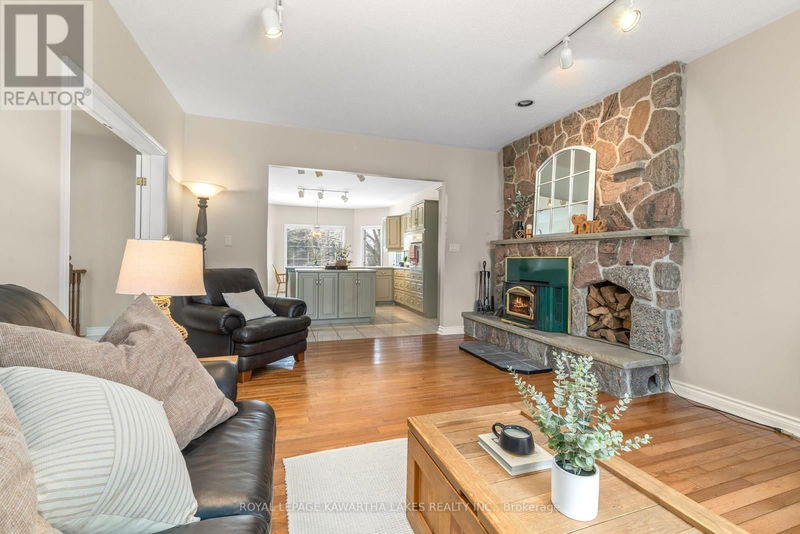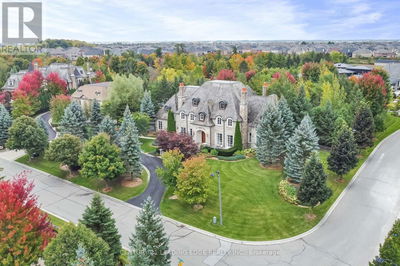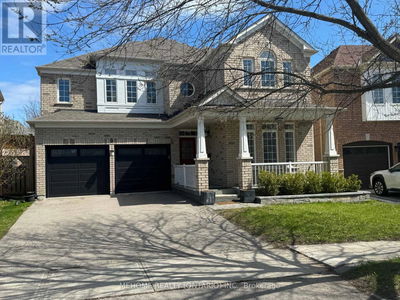17916 Ninth
Mt Albert | East Gwillimbury (Mt Albert)
$2,999,000.00
Listed 5 months ago
- 5 bed
- 4 bath
- - sqft
- 36 parking
- Single Family
Property history
- Now
- Listed on May 8, 2024
Listed for $2,999,000.00
155 days on market
Location & area
Schools nearby
Home Details
- Description
- Beautiful Private Countryside Family Home - Minutes From Convenient City Amenities. This Custom Built Family Home Offers Over 4,000 Sq Ft. of Finished Living Space. Situated on a 200x450 Rural Lot. 5 Bedrooms & 3 Bathrooms. Master Ensuite & Walk In Closet. Office, Formal Living Room & Dining Room, Secondary Family Room/Study. Large Eat-in Kitchen. 3 Fireplaces. Main Floor Laundry. Finished Walkout Basement with In Law Suite Potential. Asphalt Driveway. 3 Car Garage and Bonus Oversized 80x35 ICF Heated Shop; Designed to Facilitate Hoists & Lifts. Conveniently Situated on a Hardtop Road & 10 Minutes to the 404; Within Commuting Distance of Newmarket, Ajax, Pickering & the GTA (id:39198)
- Additional media
- -
- Property taxes
- $11,680.00 per year / $973.33 per month
- Basement
- Finished, Separate entrance, Walk out, N/A
- Year build
- -
- Type
- Single Family
- Bedrooms
- 5
- Bathrooms
- 4
- Parking spots
- 36 Total
- Floor
- -
- Balcony
- -
- Pool
- -
- External material
- Brick
- Roof type
- -
- Lot frontage
- -
- Lot depth
- -
- Heating
- Forced air, Propane
- Fire place(s)
- -
- Second level
- Recreational, Games room
- 10’6” x 29’5”
- Primary Bedroom
- 14’2” x 16’10”
- Bedroom 2
- 13’10” x 16’3”
- Bedroom 3
- 13’8” x 11’11”
- Bedroom 4
- 15’5” x 18’3”
- Bedroom 5
- 16’11” x 16’10”
- Ground level
- Office
- 14’2” x 12’5”
- Dining room
- 16’9” x 12’5”
- Living room
- 14’1” x 26’3”
- Kitchen
- 15’3” x 13’8”
- Lower level
- Exercise room
- 14’12” x 25’5”
Listing Brokerage
- MLS® Listing
- N8316202
- Brokerage
- ROYAL LEPAGE KAWARTHA LAKES REALTY INC.
Similar homes for sale
These homes have similar price range, details and proximity to 17916 Ninth
