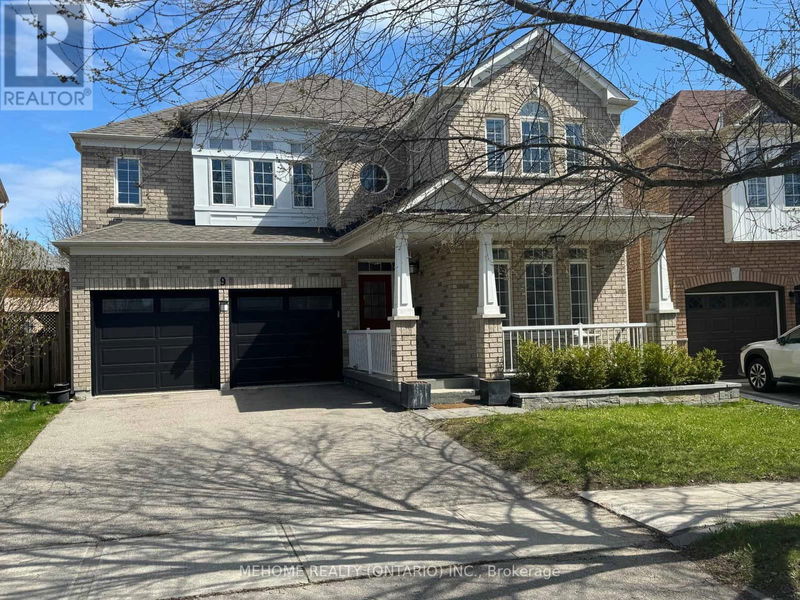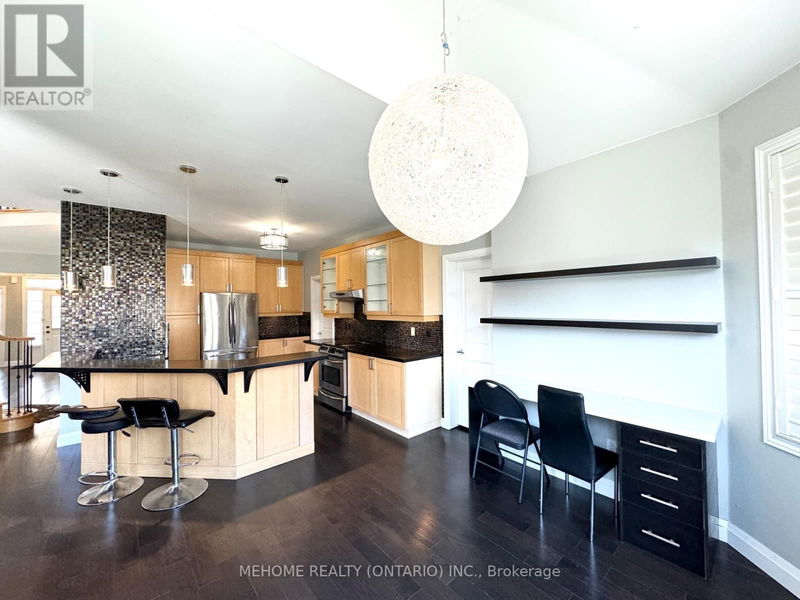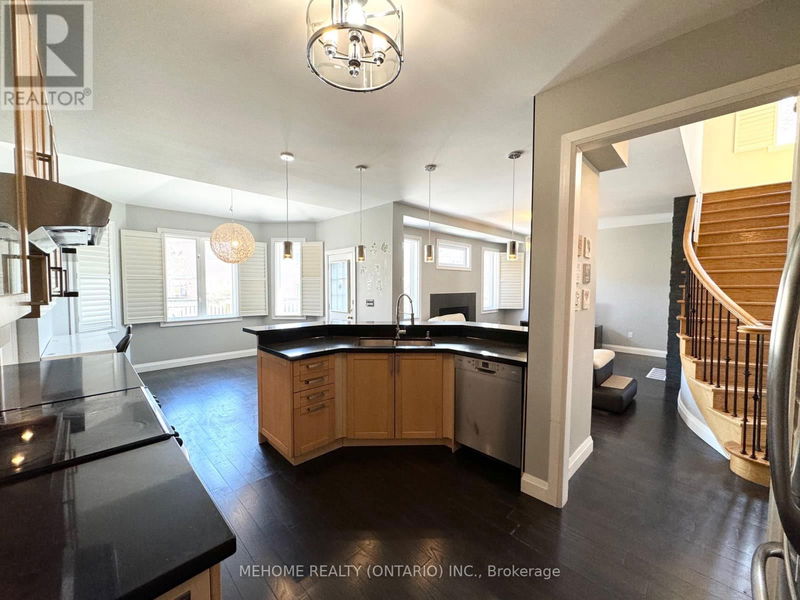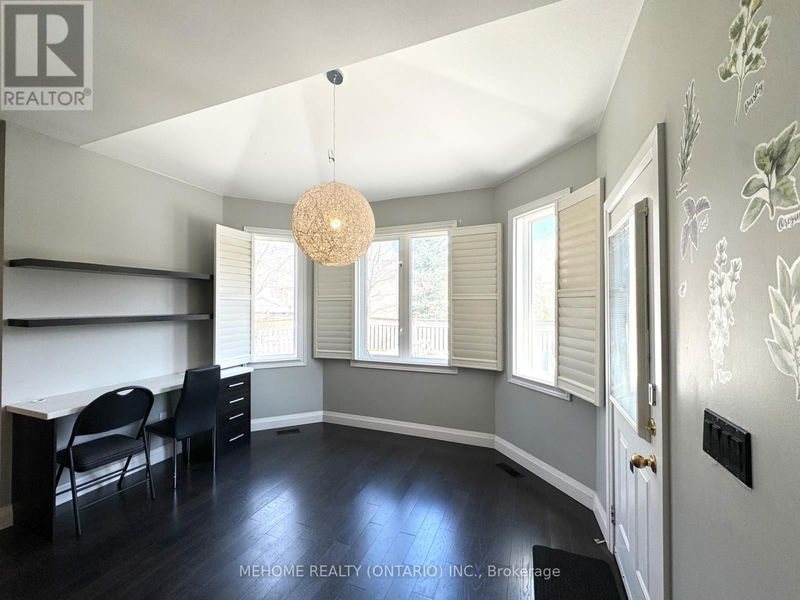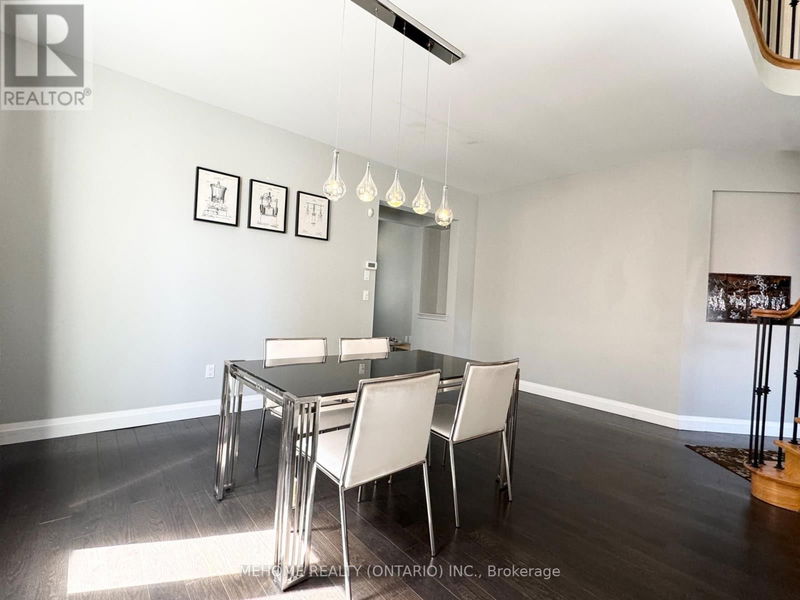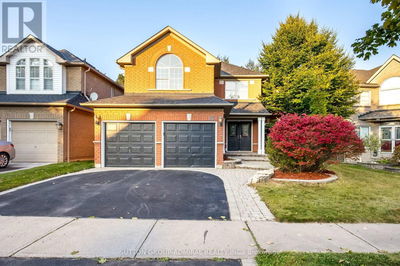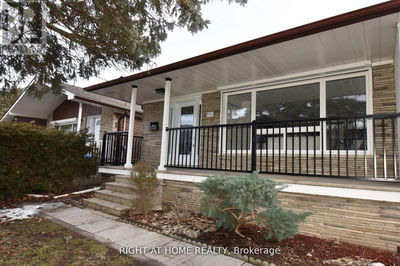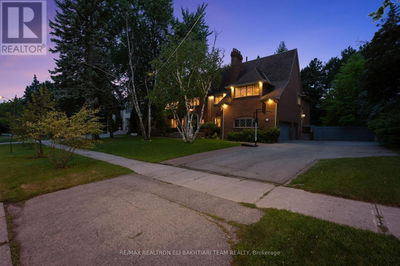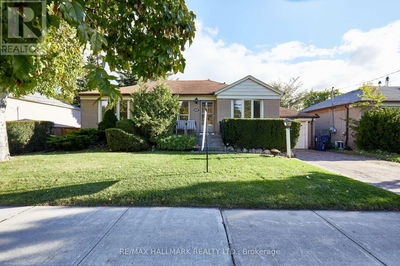9 Ridgecrest
Berczy | Markham (Berczy)
$2,280,000.00
Listed about 5 hours ago
- 5 bed
- 4 bath
- - sqft
- 4 parking
- Single Family
Property history
- Now
- Listed on Oct 10, 2024
Listed for $2,280,000.00
0 days on market
Location & area
Schools nearby
Home Details
- Description
- Stunning 4 + 1 Bedrooms in Top Schools District Berczy Area *Top Ranked Schools (2 mins Drive to Stonebridge P.S , 5 Min Drive to Pierre Trudeau H.S) Main Floor 9 Ft Ceilings, Hardwood Floors Thru-Out. Over $200K In Upgrades from the Builder. Beautifully Finished Open Concept W/ Quartz Counter Tops & Stainless Steel Appliances. Custom Built Closets, California Shutters. Laundry/Mudroom On Main W Garage Entry. Finished Basement W Dance Studio/Gym W Spring Sub-Floor, Huge Cooler Room. Steps Out To Spacious Zen Oasis Backyard. Walking Distance To Parks/Trails, Shopping, Public Transit. **** EXTRAS **** All Existing Stainless Steel Appliances, All Elf's, All Window Coverings. (id:39198)
- Additional media
- -
- Property taxes
- $7,190.00 per year / $599.17 per month
- Basement
- Finished, N/A
- Year build
- -
- Type
- Single Family
- Bedrooms
- 5
- Bathrooms
- 4
- Parking spots
- 4 Total
- Floor
- Hardwood, Ceramic, Cushion/Lino/Vinyl
- Balcony
- -
- Pool
- -
- External material
- Brick
- Roof type
- -
- Lot frontage
- -
- Lot depth
- -
- Heating
- Forced air, Natural gas
- Fire place(s)
- -
- Second level
- Bedroom 4
- 10’12” x 10’0”
- Primary Bedroom
- 14’3” x 18’5”
- Bedroom 2
- 12’12” x 10’0”
- Bedroom 3
- 10’12” x 14’0”
- Main level
- Foyer
- 5’12” x 6’12”
- Office
- 10’12” x 12’0”
- Dining room
- 16’8” x 12’0”
- Laundry room
- 4’12” x 8’12”
- Kitchen
- 12’0” x 13’2”
- Family room
- 16’7” x 12’10”
- Basement
- Exercise room
- 9’12” x 9’12”
- Media
- 12’12” x 9’12”
Listing Brokerage
- MLS® Listing
- N9391195
- Brokerage
- MEHOME REALTY (ONTARIO) INC.
Similar homes for sale
These homes have similar price range, details and proximity to 9 Ridgecrest
