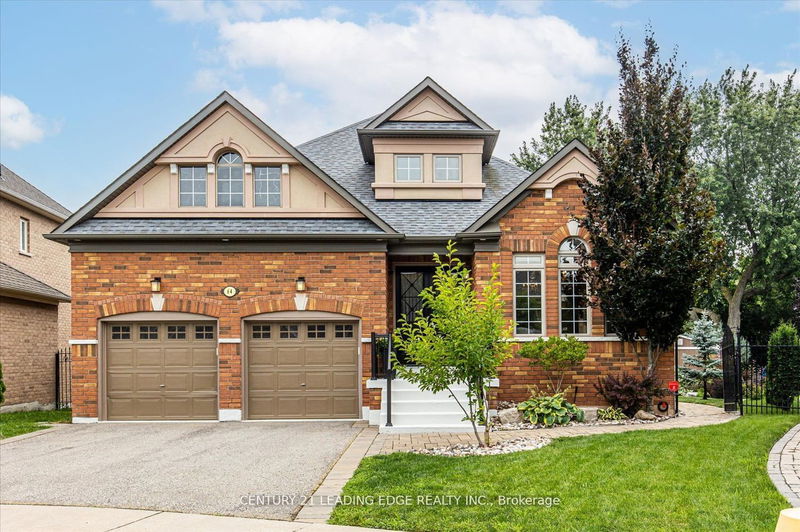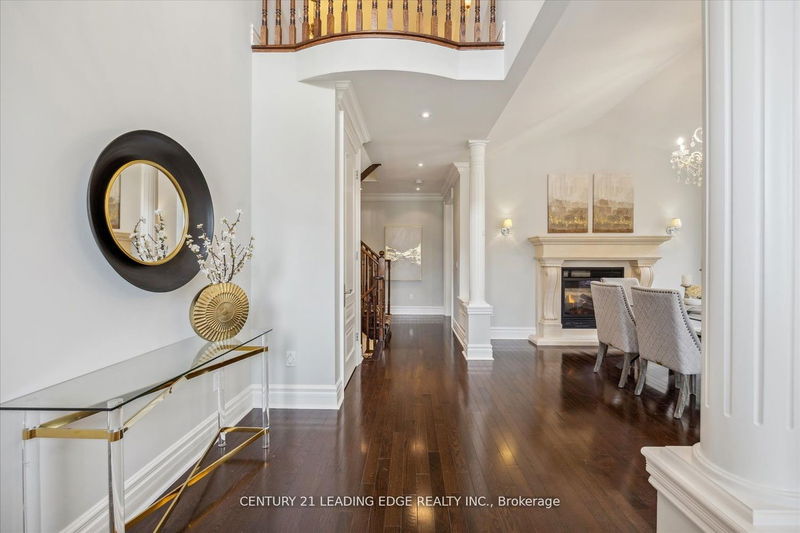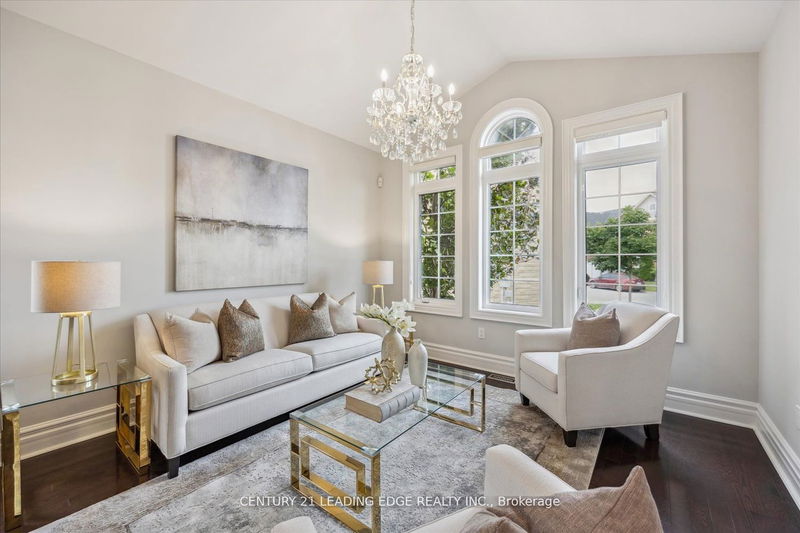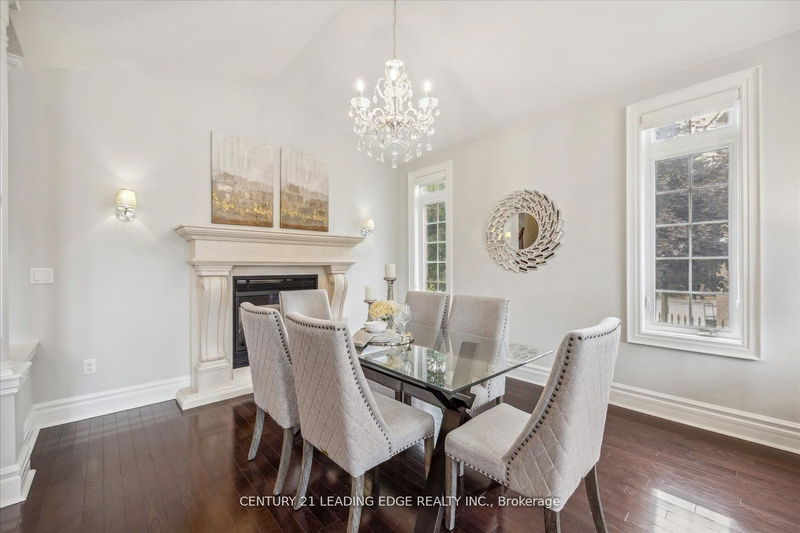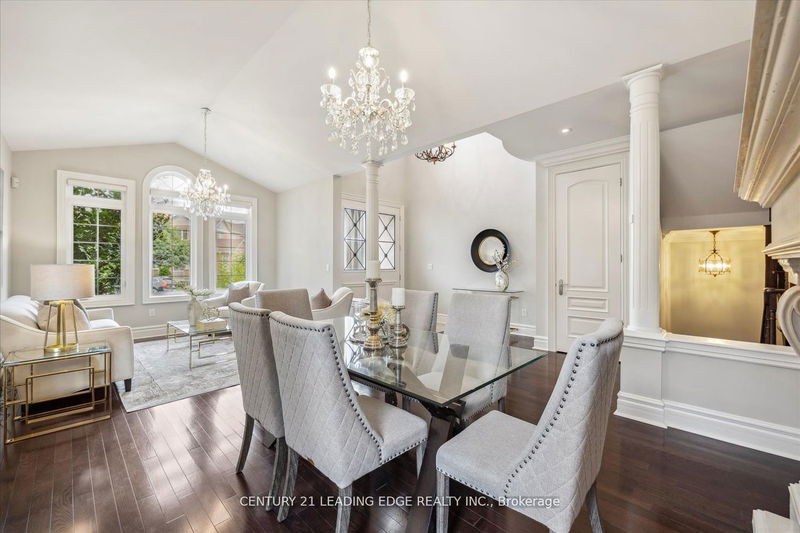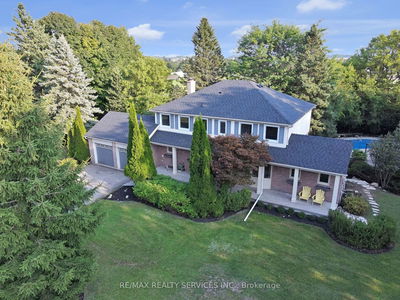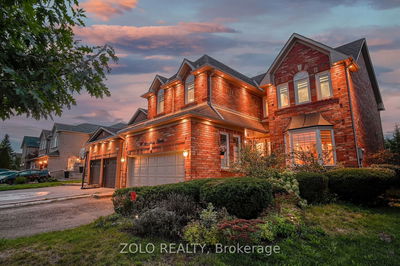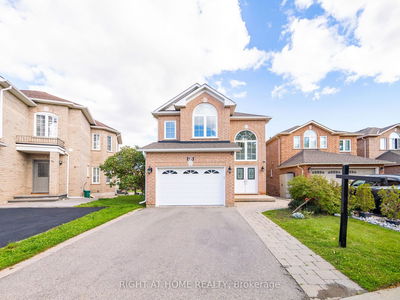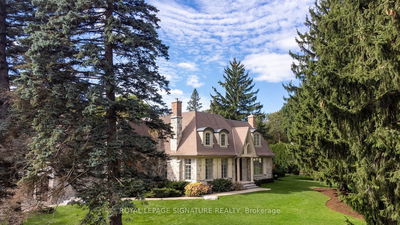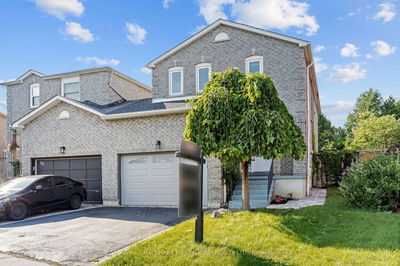64 Miles Hill
Jefferson | Richmond Hill
$2,600,000.00
Listed 5 months ago
- 4 bed
- 4 bath
- 2500-3000 sqft
- 4.0 parking
- Detached
Instant Estimate
$2,418,335
-$181,665 compared to list price
Upper range
$2,596,234
Mid range
$2,418,335
Lower range
$2,240,437
Property history
- Now
- Listed on May 8, 2024
Listed for $2,600,000.00
153 days on market
- Sep 5, 2023
- 1 year ago
Terminated
Listed for $2,588,000.00 • about 2 months on market
- Jul 28, 2023
- 1 year ago
Terminated
Listed for $2,699,000.00 • about 1 month on market
Location & area
Schools nearby
Home Details
- Description
- Magnificent home sitting on a huge pie-shaped lot backing onto a ravine. This property offers over 4700 sqft of finished living area. The interior of the home is luxuriously appointed. It features high-end materials and gorgeous finishes including gleaming hardwood floors, crown moldings, pot lighting and handsome light fixtures. The gourmet kitchen features gorgeous granite counters along with custom cabinetry and top-of-the-line appliances. The primary bedroom is very conveniently located on the main level of the home. The lower level of the home features a recreation area, a space with fully mirrored walls that can serve as a gym or dance studio and a fabulous sauna for helping you detox and relax. The resort-like backyard extends your living area by featuring a covered patio with steps that lead to a magnificent inground, saltwater pool. A sunken fire pit is a terrific spot for enjoying chillier days while a pool house is a great space for lounging poolside.
- Additional media
- https://64mileshillcres.com/
- Property taxes
- $11,375.00 per year / $947.92 per month
- Basement
- Finished
- Year build
- 6-15
- Type
- Detached
- Bedrooms
- 4 + 1
- Bathrooms
- 4
- Parking spots
- 4.0 Total | 2.0 Garage
- Floor
- -
- Balcony
- -
- Pool
- Inground
- External material
- Brick
- Roof type
- -
- Lot frontage
- -
- Lot depth
- -
- Heating
- Forced Air
- Fire place(s)
- Y
- Ground
- Living
- 12’5” x 11’9”
- Dining
- 12’5” x 12’5”
- Family
- 12’1” x 20’4”
- Kitchen
- 12’5” x 12’11”
- Breakfast
- 14’5” x 8’2”
- Laundry
- 15’6” x 6’11”
- Prim Bdrm
- 13’3” x 21’6”
- 2nd Br
- 11’2” x 15’1”
- 2nd
- 3rd Br
- 11’11” x 11’12”
- 4th Br
- 16’4” x 11’9”
- Bsmt
- Rec
- 31’5” x 43’5”
- Br
- 11’5” x 27’1”
Listing Brokerage
- MLS® Listing
- N8320046
- Brokerage
- CENTURY 21 LEADING EDGE REALTY INC.
Similar homes for sale
These homes have similar price range, details and proximity to 64 Miles Hill
