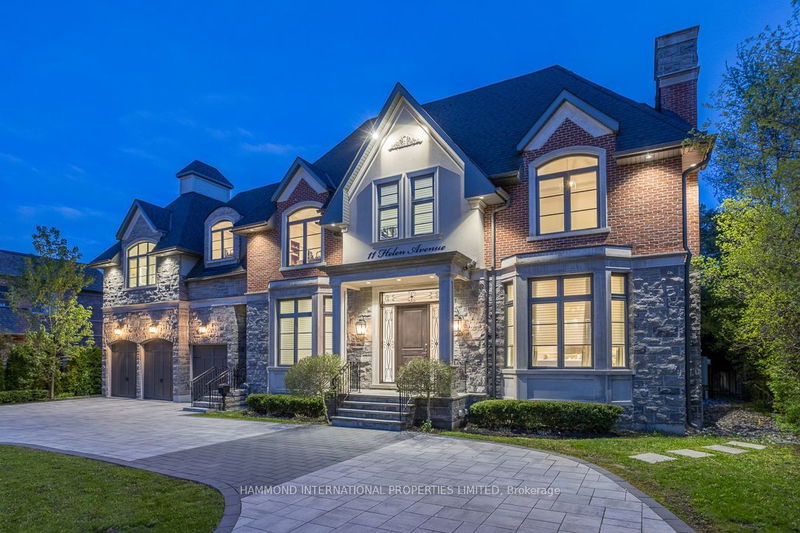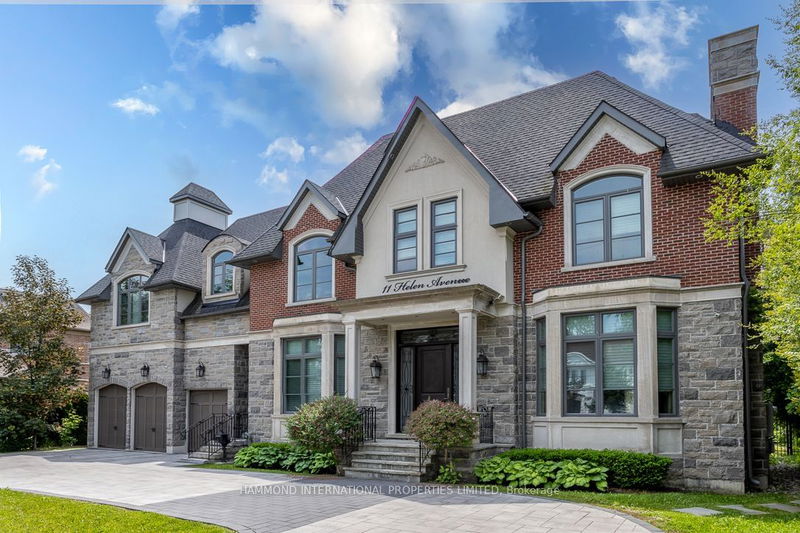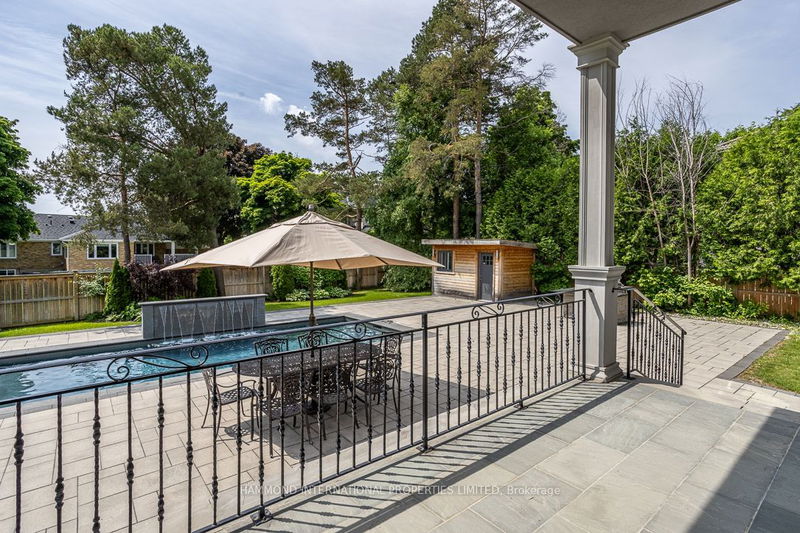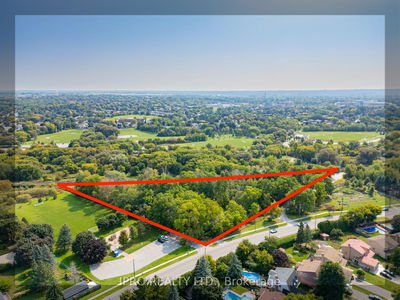11 Helen
Uplands | Vaughan
$7,380,000.00
Listed 5 months ago
- 5 bed
- 7 bath
- 5000+ sqft
- 10.0 parking
- Detached
Instant Estimate
$5,859,822
-$1,520,179 compared to list price
Upper range
$6,618,908
Mid range
$5,859,822
Lower range
$5,100,735
Property history
- Now
- Listed on May 16, 2024
Listed for $7,380,000.00
144 days on market
Location & area
Schools nearby
Home Details
- Description
- A masterful balance of contemporary and timeless elegance a rare opportunity in the heart of this sought after community in Thornhill. An oversized front door opens to a stunning entry hall. An abundance of natural sunlit southern exposure radiates throughout creating a cozy ambiance. Both the gourmet kitchen and family great room are located at the back of the home overlooking the pool and outdoor entertaining areas. This splendid custom built estate offers 5 suites with two possible principle suites. Every suite offers soaring ceilings, ensuite baths and generous closets. Approximately 10k sq ft of living space which include, a home theatre, entertainment room, guest or nanny's suite, elevator, custom millwork, built-ins, three car indoor parking and circular drive. Home is also equipped with 2 laundry rooms, a his and her closet in primary and wine cellar. The phenomenal outdoor living space invites gatherings for friends and family to enjoy alfresco dining poolside under the moon and stars. In close proximity to the finest schools, Uplands ski and golf and country clubs, boutique shops and restaurants. A world of magnificence awaits!
- Additional media
- -
- Property taxes
- $26,844.40 per year / $2,237.03 per month
- Basement
- Finished
- Year build
- -
- Type
- Detached
- Bedrooms
- 5 + 2
- Bathrooms
- 7
- Parking spots
- 10.0 Total | 3.0 Garage
- Floor
- -
- Balcony
- -
- Pool
- Inground
- External material
- Brick
- Roof type
- -
- Lot frontage
- -
- Lot depth
- -
- Heating
- Forced Air
- Fire place(s)
- Y
- Main
- Living
- 26’6” x 16’0”
- Dining
- 26’6” x 16’0”
- Family
- 20’6” x 16’0”
- Kitchen
- 18’0” x 16’0”
- Breakfast
- 20’0” x 12’0”
- Library
- 17’4” x 14’0”
- Foyer
- 31’0” x 12’0”
- 2nd
- Prim Bdrm
- 20’2” x 18’0”
- 2nd Br
- 17’4” x 14’0”
- 3rd Br
- 15’6” x 14’6”
- 4th Br
- 17’2” x 12’0”
- 5th Br
- 14’10” x 12’0”
Listing Brokerage
- MLS® Listing
- N8345558
- Brokerage
- HAMMOND INTERNATIONAL PROPERTIES LIMITED
Similar homes for sale
These homes have similar price range, details and proximity to 11 Helen









