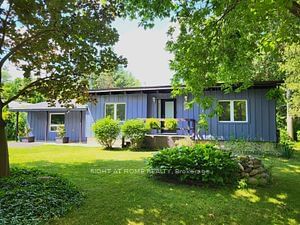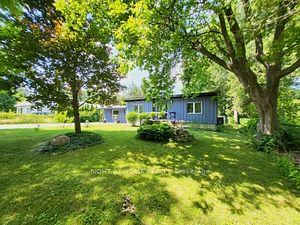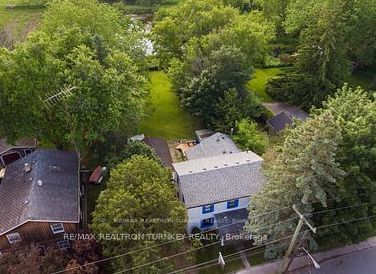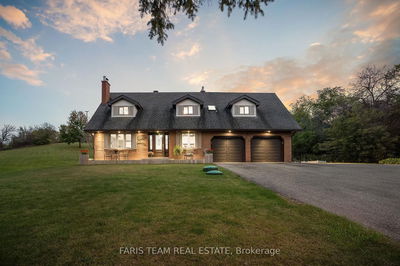1012 Goshen
Alcona | Innisfil
$879,900.00
Listed 5 months ago
- 3 bed
- 2 bath
- 1500-2000 sqft
- 7.0 parking
- Detached
Instant Estimate
$894,512
+$14,612 compared to list price
Upper range
$990,134
Mid range
$894,512
Lower range
$798,890
Property history
- May 21, 2024
- 5 months ago
Price Change
Listed for $879,900.00 • 4 months on market
- Feb 14, 2024
- 8 months ago
Terminated
Listed for $929,000.00 • 3 months on market
- Sep 18, 2023
- 1 year ago
Terminated
Listed for $899,000.00 • 2 months on market
- Jun 15, 2023
- 1 year ago
Expired
Listed for $949,900.00 • 3 months on market
- Mar 26, 2023
- 2 years ago
Terminated
Listed for $999,000.00 • 3 months on market
- Nov 22, 2022
- 2 years ago
Terminated
Listed for $999,000.00 • 3 months on market
- Sep 1, 2022
- 2 years ago
Terminated
Listed for $999,000.00 • 3 months on market
- Dec 17, 1999
- 25 years ago
Sold for $121,000.00
Listed for $124,500.00 • 3 months on market
Location & area
Schools nearby
Home Details
- Description
- Amazing opportunity to own a fully renovated Bungalow situated on a beautiful mature lot 75X200 located in the Heart Of Innisfil. Prime Location Close To All Amenities; mins. to Innisfil Beach, shopping, schools, Community Centre and New Development. New hardwood floors, gourmet kitchen with Quartz Countertop- S/S Appliances, pot lights throughout, large Primary Rooms, Roof (2022), A/C (2022), Asphalt Driveway - Parking up to 7 Cars. Over 150K Spent On Upgrades- Versatile layout with separate Family Room that can be easily converted to a 4th Bedroom or short term rental lower level for maximum income potential. Gem Of A Property- Your Opportunity To Own and enjoy now, while gaining long term appreciation on a Premium Lot, In Booming Innisfil!
- Additional media
- -
- Property taxes
- $2,280.00 per year / $190.00 per month
- Basement
- None
- Year build
- -
- Type
- Detached
- Bedrooms
- 3 + 1
- Bathrooms
- 2
- Parking spots
- 7.0 Total | 7.0 Garage
- Floor
- -
- Balcony
- -
- Pool
- None
- External material
- Board/Batten
- Roof type
- -
- Lot frontage
- -
- Lot depth
- -
- Heating
- Forced Air
- Fire place(s)
- N
- Main
- Living
- 12’12” x 7’7”
- Dining
- 7’3” x 8’7”
- Kitchen
- 18’10” x 9’6”
- 2nd Br
- 11’2” x 12’4”
- 3rd Br
- 11’2” x 12’4”
- Prim Bdrm
- 19’10” x 7’5”
- Family
- 10’11” x 12’4”
- Mudroom
- 10’12” x 8’7”
Listing Brokerage
- MLS® Listing
- N8354866
- Brokerage
- RIGHT AT HOME REALTY
Similar homes for sale
These homes have similar price range, details and proximity to 1012 Goshen









