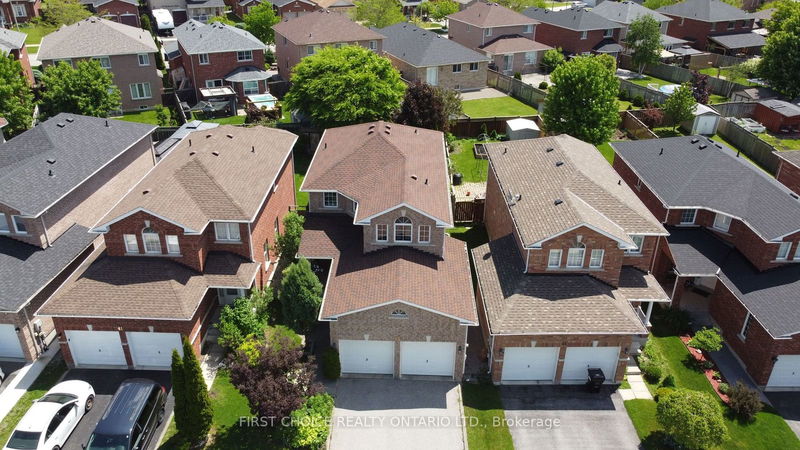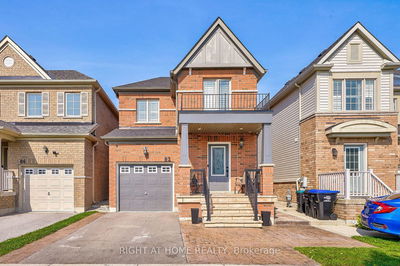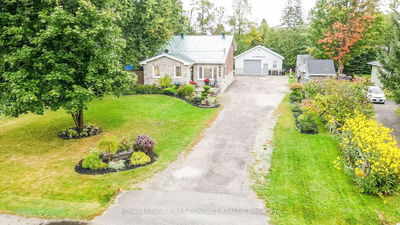43 Buchanan
Alliston | New Tecumseth
$849,999.00
Listed 5 months ago
- 3 bed
- 3 bath
- 1500-2000 sqft
- 4.0 parking
- Detached
Instant Estimate
$853,743
+$3,744 compared to list price
Upper range
$901,548
Mid range
$853,743
Lower range
$805,938
Property history
- May 24, 2024
- 5 months ago
Price Change
Listed for $849,999.00 • 3 months on market
- Mar 15, 2024
- 7 months ago
Terminated
Listed for $859,900.00 • 2 months on market
- Feb 8, 2024
- 8 months ago
Terminated
Listed for $864,850.00 • about 1 month on market
- Sep 7, 2023
- 1 year ago
Expired
Listed for $869,900.00 • 5 months on market
- Jul 26, 2023
- 1 year ago
Terminated
Listed for $879,900.00 • about 2 months on market
Location & area
Schools nearby
Home Details
- Description
- Top reasons you will love this home: All brick (no siding). Actual double garage and double drive. Tastefully finished with designer colors, gleaming hardwood and ceramic floors. Soak away your stress in the Whirlpool tub and enjoy family time in the spacious, fenced yard, perfect for kids and pets. Mechanically cared for with newer shingles (2018), garage door openers and annual appliance maintenance, 4 new window cells, newer sump pump. The unspoiled basement features mechanicals fit into one corner, affording more efficient use for future rec room, etc. The spacious Cantina will accommodate your spirits and preserves. This home is a short stroll to schools, parks, and downtown Alliston shopping, pharmacy, library, theater, and dining & a short drive to Stevenson Memorial Hospital and commute corridors, hwy 400, 27 & 50. All on a friendly, family street with minimal traffic.
- Additional media
- -
- Property taxes
- $3,804.59 per year / $317.05 per month
- Basement
- Full
- Basement
- Unfinished
- Year build
- 16-30
- Type
- Detached
- Bedrooms
- 3
- Bathrooms
- 3
- Parking spots
- 4.0 Total | 2.0 Garage
- Floor
- -
- Balcony
- -
- Pool
- None
- External material
- Brick Front
- Roof type
- -
- Lot frontage
- -
- Lot depth
- -
- Heating
- Forced Air
- Fire place(s)
- N
- Main
- Living
- 11’2” x 15’10”
- Dining
- 10’5” x 16’12”
- Kitchen
- 10’0” x 8’8”
- Breakfast
- 10’0” x 8’0”
- 2nd
- Prim Bdrm
- 15’10” x 11’2”
- 2nd Br
- 10’8” x 9’2”
- 3rd Br
- 10’12” x 10’10”
- In Betwn
- Powder Rm
- 0’0” x 0’0”
- Lower
- Utility
- 21’4” x 34’11”
Listing Brokerage
- MLS® Listing
- N8370646
- Brokerage
- FIRST CHOICE REALTY ONTARIO LTD.
Similar homes for sale
These homes have similar price range, details and proximity to 43 Buchanan









