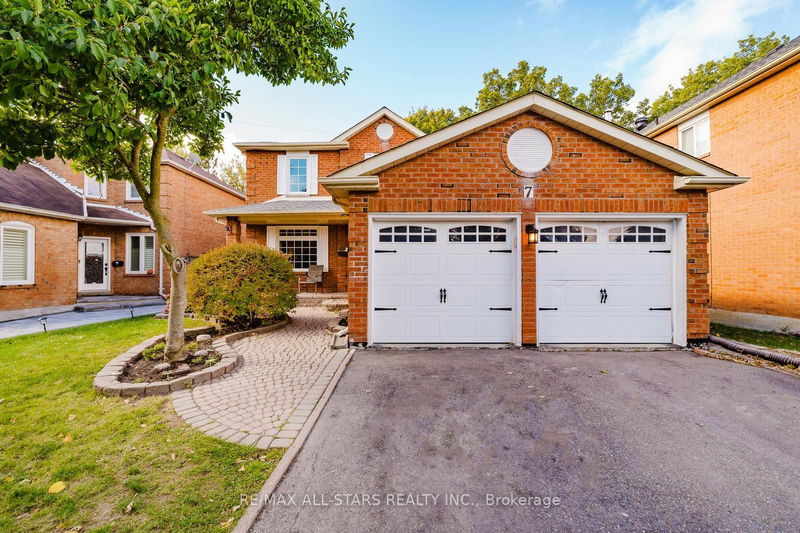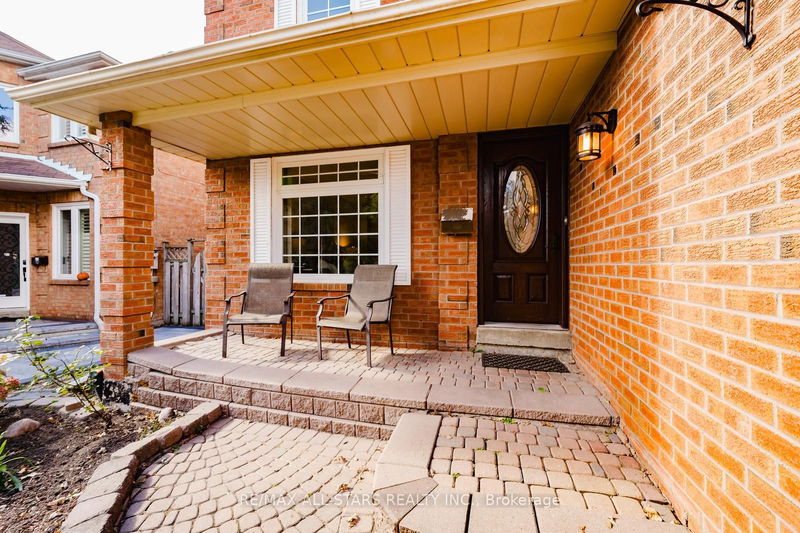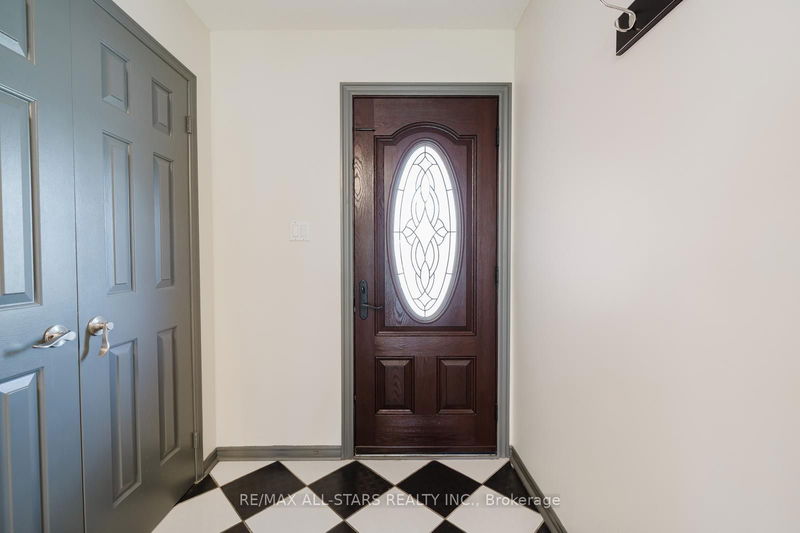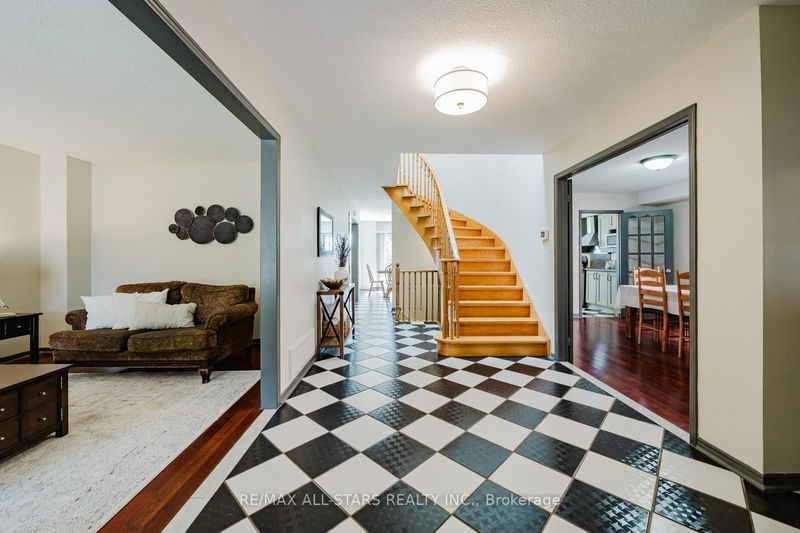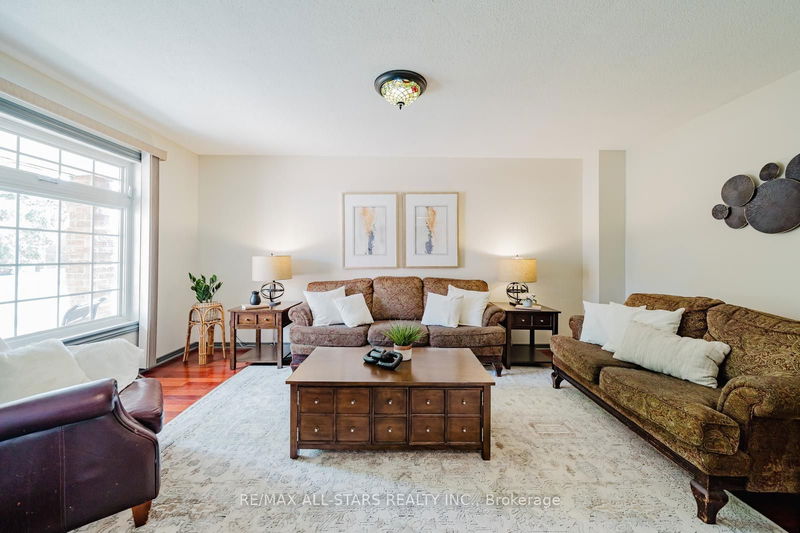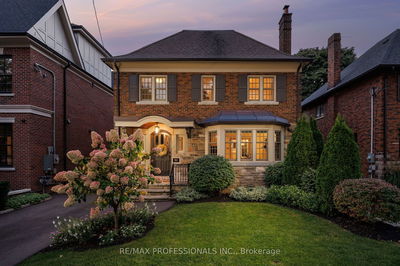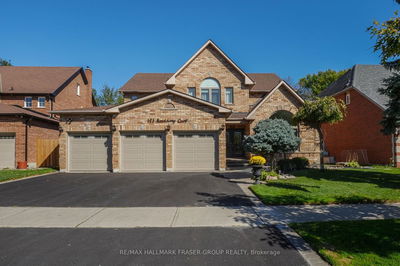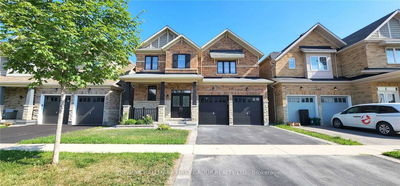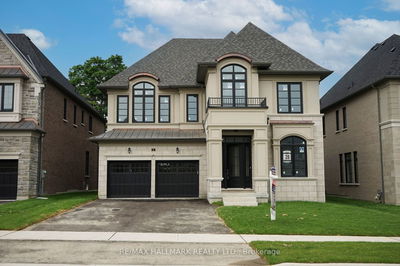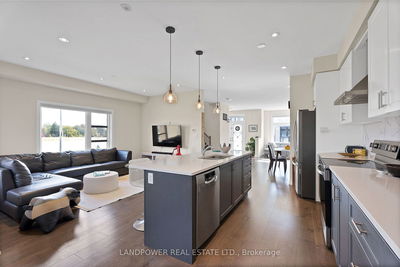7 Conistan
Unionville | Markham
$1,599,000.00
Listed about 20 hours ago
- 4 bed
- 4 bath
- - sqft
- 4.0 parking
- Detached
Instant Estimate
$1,652,625
+$53,625 compared to list price
Upper range
$1,759,940
Mid range
$1,652,625
Lower range
$1,545,310
Property history
- Now
- Listed on Oct 17, 2024
Listed for $1,599,000.00
1 day on market
Location & area
Schools nearby
Home Details
- Description
- Gorgeous detached home in the sought after community of Unionville. This beautiful 4 bedroom, 4 bathroom home has approximately 3700 sq/ft of living space including the finished basement, offering a functional layout for a growing family or multigenerational living.At the back of the home, you'll discover an updated light filled kitchen. It features stainless steel appliances, and quartz countertops. The kitchen seamlessly connects to a spacious eating area, providing convenient access to your private backyard. Upstairs you'll find four spacious and bright bedrooms. The primary suite, overlooking the front yard, features an attached 5 piece ensuite, offering a secluded retreat just for you. The remaining three bedrooms are equally inviting, and share a well-appointed 4 piece bathroom. The finished basement is the perfect spot to entertain. With an expansive lounge area perfect for movie nights or casual gatherings, it's all set up right next to a custom bar, making this the ultimate hangout spot. Theres also a fifth bedroom with a large closet, perfect for guests or extended family. In addition, there are two versatile rooms, ideal for a home gym, a kids' playroom, or even a creative space ready to fit whatever lifestyle you envision. to all amenities and transit. Walking distance to school with gifted program, as well as other top rated schools
- Additional media
- -
- Property taxes
- $6,620.47 per year / $551.71 per month
- Basement
- Finished
- Year build
- -
- Type
- Detached
- Bedrooms
- 4 + 2
- Bathrooms
- 4
- Parking spots
- 4.0 Total | 2.0 Garage
- Floor
- -
- Balcony
- -
- Pool
- None
- External material
- Brick
- Roof type
- -
- Lot frontage
- -
- Lot depth
- -
- Heating
- Forced Air
- Fire place(s)
- Y
- Main
- Living
- 10’11” x 17’1”
- Dining
- 10’7” x 14’4”
- Family
- 10’8” x 18’0”
- Kitchen
- 13’12” x 19’12”
- 2nd
- Prim Bdrm
- 19’7” x 20’8”
- 2nd Br
- 10’3” x 13’3”
- 3rd Br
- 10’2” x 16’2”
- 4th Br
- 12’11” x 12’1”
- Bsmt
- Br
- 12’8” x 9’11”
- Rec
- 15’6” x 19’10”
Listing Brokerage
- MLS® Listing
- N9400149
- Brokerage
- RE/MAX ALL-STARS REALTY INC.
Similar homes for sale
These homes have similar price range, details and proximity to 7 Conistan
