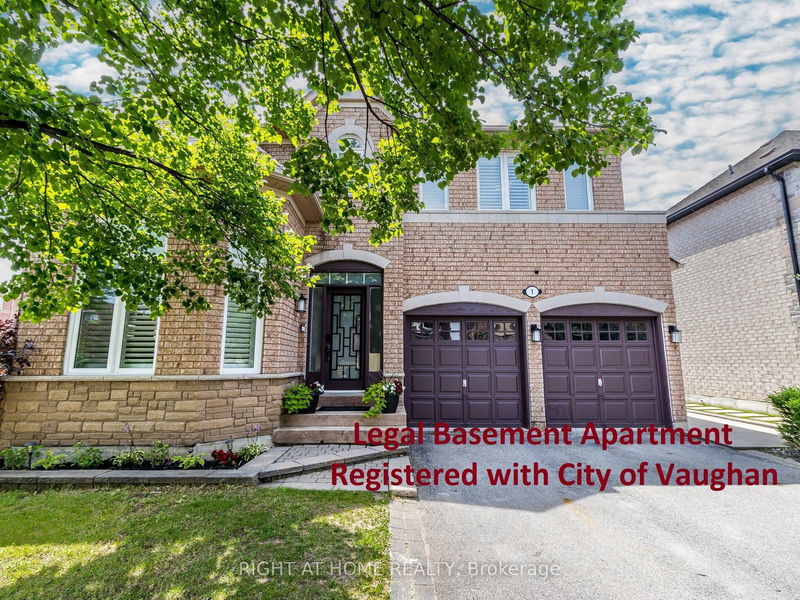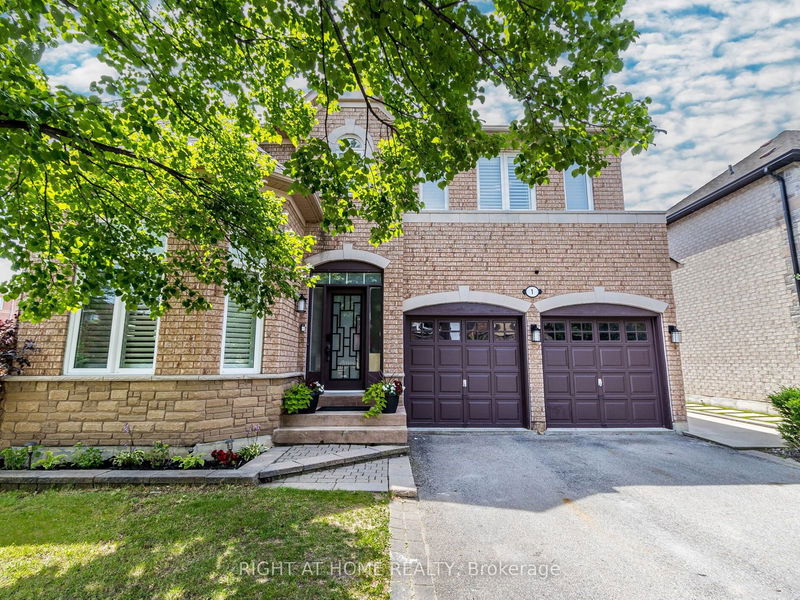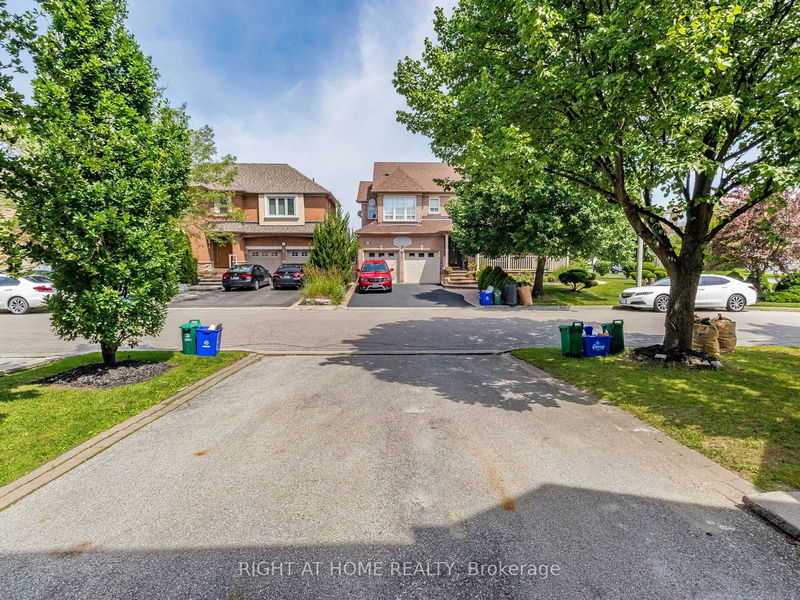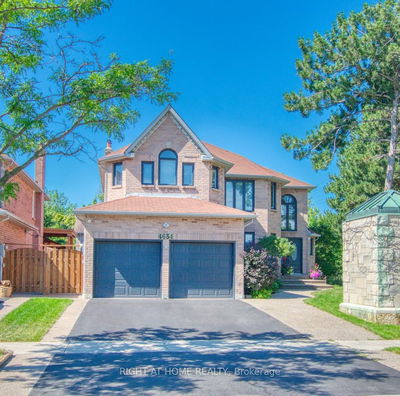1 Ferdinand
Vellore Village | Vaughan
$1,517,701.00
Listed 3 months ago
- 4 bed
- 4 bath
- 2000-2500 sqft
- 6.0 parking
- Detached
Instant Estimate
$1,579,927
+$62,226 compared to list price
Upper range
$1,703,036
Mid range
$1,579,927
Lower range
$1,456,818
Property history
- Jul 3, 2024
- 3 months ago
Price Change
Listed for $1,517,701.00 • 3 months on market
Location & area
Schools nearby
Home Details
- Description
- ***This corner Detached property in prime location of 'Vellore Village'* This Property updated with new Engineered Wood floor in Living/Dining/Family room*Wrought Iron Staircase*9 feet ceiling on main Floor**Granite Counter top in Kitchen/Master Bed's ensuite* It offer Oversized Premium Corner Lot get Natural Light inside*Freshly painted all over*2 Laundries*Keyless Entry*California Shutters 2019*Roof Shingle replaced 2016*Sprinklers all over*Close to good Schools up to 12 Grade*Steps to *Public Transit*Schools*Vaughan Mills*400/407 Highways*New Vaughan Hospital*Canada's Wonderland*Park*Vaughan Metro Subway & Go Train nearby to connect you with Toronto*No side walk on Driveway***
- Additional media
- https://view.tours4listings.com/1-ferdinand-avenue-vaughan/nb/
- Property taxes
- $5,832.00 per year / $486.00 per month
- Basement
- Apartment
- Basement
- Sep Entrance
- Year build
- 16-30
- Type
- Detached
- Bedrooms
- 4 + 1
- Bathrooms
- 4
- Parking spots
- 6.0 Total | 2.0 Garage
- Floor
- -
- Balcony
- -
- Pool
- Abv Grnd
- External material
- Brick Front
- Roof type
- -
- Lot frontage
- -
- Lot depth
- -
- Heating
- Forced Air
- Fire place(s)
- Y
- Ground
- Living
- 23’7” x 12’0”
- Dining
- 23’7” x 12’0”
- Kitchen
- 16’5” x 9’7”
- Family
- 16’0” x 10’10”
- 2nd
- Prim Bdrm
- 18’12” x 12’6”
- 2nd Br
- 15’8” x 9’12”
- 3rd Br
- 12’1” x 10’1”
- 4th Br
- 12’4” x 8’8”
Listing Brokerage
- MLS® Listing
- N9009666
- Brokerage
- RIGHT AT HOME REALTY
Similar homes for sale
These homes have similar price range, details and proximity to 1 Ferdinand









