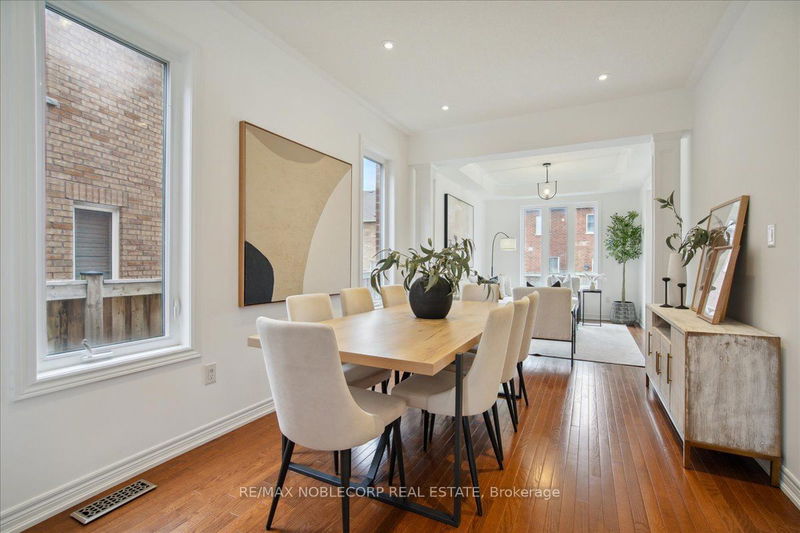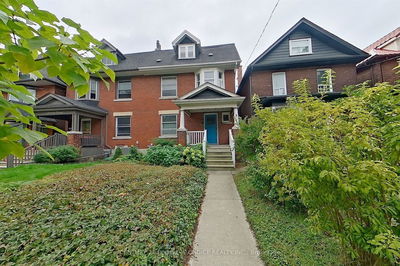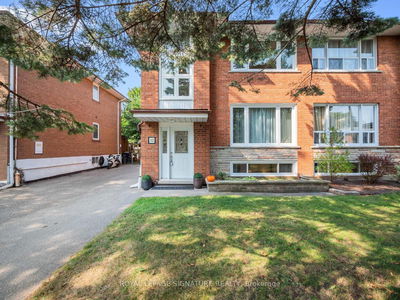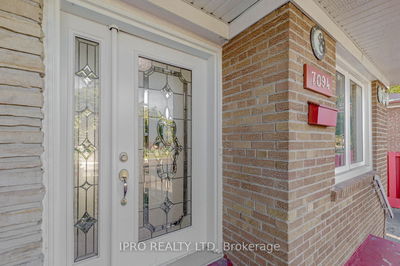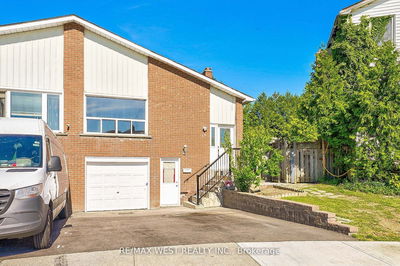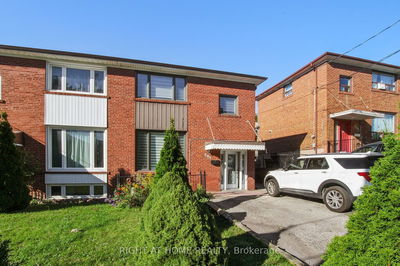41 Robert Osprey
Cathedraltown | Markham
$1,488,800.00
Listed 3 months ago
- 4 bed
- 3 bath
- - sqft
- 3.0 parking
- Semi-Detached
Instant Estimate
$1,537,080
+$48,280 compared to list price
Upper range
$1,639,659
Mid range
$1,537,080
Lower range
$1,434,501
Property history
- Jul 3, 2024
- 3 months ago
Extension
Listed for $1,488,800.00 • on market
- May 30, 2024
- 4 months ago
Terminated
Listed for $1,548,800.00 • about 1 month on market
- May 13, 2024
- 5 months ago
Terminated
Listed for $1,388,000.00 • 17 days on market
Location & area
Schools nearby
Home Details
- Description
- Welcome to 41 Robert Osprey Dr, nestled in the prestigious Cathedraltown community of Markham. This stunning semi-detached home boasts elegance and modernity at every turn. A 4 bedroom layout that has just been renovated and is truly a showstopper. Quartz Countertops that are perfectly complemented by hardwood flooring that extends throughout the entire home. Oversized Master Bedroom Features 4 Piece Ensuite With Soaker Tub & Separate Shower And Walk-In Closet! Elegant Second Floor Fireplace. Fenced In Private Yard For You To Enjoy.Beyond its impeccable interior, 41 Robert Osprey Dr offers the convenience of a prime location within the coveted Cathedraltown community. Enjoy easy access to a plethora of amenities, including top-rated schools, parks, shopping, and dining options, ensuring that every need is met just moments from your doorstep. 404 and 407 Just Minutes Away. Don't miss your chance to own in one of Markham's most desired neighbourhoods.
- Additional media
- https://media.otbxair.com/41-Robert-Osprey-Dr
- Property taxes
- $5,255.00 per year / $437.92 per month
- Basement
- Full
- Basement
- Unfinished
- Year build
- 6-15
- Type
- Semi-Detached
- Bedrooms
- 4
- Bathrooms
- 3
- Parking spots
- 3.0 Total | 1.0 Garage
- Floor
- -
- Balcony
- -
- Pool
- None
- External material
- Brick
- Roof type
- -
- Lot frontage
- -
- Lot depth
- -
- Heating
- Forced Air
- Fire place(s)
- Y
- Main
- Kitchen
- 13’12” x 8’10”
- Breakfast
- 12’6” x 8’10”
- Dining
- 26’8” x 9’11”
- Living
- 26’8” x 9’11”
- 2nd
- Prim Bdrm
- 16’4” x 10’1”
- 2nd Br
- 10’8” x 9’9”
- 3rd Br
- 10’1” x 8’8”
- 4th Br
- 14’10” x 10’1”
- Bsmt
- Rec
- 0’0” x 0’0”
Listing Brokerage
- MLS® Listing
- N9009157
- Brokerage
- RE/MAX NOBLECORP REAL ESTATE
Similar homes for sale
These homes have similar price range, details and proximity to 41 Robert Osprey




