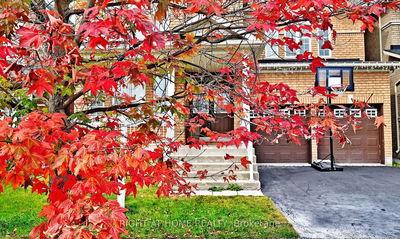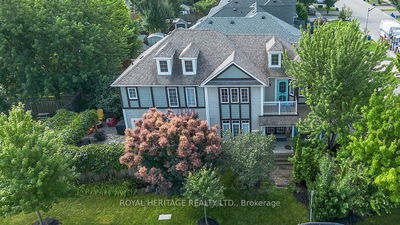20817 McCowan
Mt Albert | East Gwillimbury
$2,380,000.00
Listed 3 months ago
- 4 bed
- 6 bath
- 3500-5000 sqft
- 30.0 parking
- Detached
Instant Estimate
$2,213,394
-$166,607 compared to list price
Upper range
$2,602,626
Mid range
$2,213,394
Lower range
$1,824,161
Property history
- Now
- Listed on Jul 8, 2024
Listed for $2,380,000.00
92 days on market
- Jan 19, 2024
- 9 months ago
Expired
Listed for $2,190,000.00 • 2 months on market
- Sep 29, 2023
- 1 year ago
Terminated
Listed for $2,849,000.00 • 2 months on market
Location & area
Schools nearby
Home Details
- Description
- Full privacy 3.88 Acre lot, The primary building(West), has 10 feet ceiling, approximately 3130 square foot main floor. It includes four bedrooms, an open-concept modern kitchen, and a spacious living and dining area, Furthermore, it consists of an unfinished walkout basement. The main building has recently undergone a comprehensive modern renovation, complete with new appliances, flooring, and pot light fixtures, and brand new heating and cooling(Heat pump & Gas burn Furnace)systems have been installed in 2022.The East Building has 9-foot ceilings and is fully renovated and approximately 2100 square feet, It comprises three bedrooms, two full bathrooms, one half bathroom, a spacious living area and an open kitchen. A separate furnace room supplies heating and hot water.
- Additional media
- -
- Property taxes
- $8,836.56 per year / $736.38 per month
- Basement
- Unfinished
- Basement
- W/O
- Year build
- 16-30
- Type
- Detached
- Bedrooms
- 4 + 3
- Bathrooms
- 6
- Parking spots
- 30.0 Total | 2.0 Garage
- Floor
- -
- Balcony
- -
- Pool
- None
- External material
- Brick
- Roof type
- -
- Lot frontage
- -
- Lot depth
- -
- Heating
- Forced Air
- Fire place(s)
- N
- Main
- Br
- 22’12” x 21’8”
- 2nd Br
- 14’5” x 13’9”
- 3rd Br
- 18’8” x 14’1”
- 4th Br
- 17’9” x 11’6”
- Family
- 16’5” x 9’2”
- Living
- 19’4” x 16’5”
- Kitchen
- 17’9” x 13’9”
- Dining
- 15’5” x 11’10”
- Ground
- Br
- 17’9” x 14’5”
- 2nd Br
- 13’9” x 13’9”
- 3rd Br
- 14’5” x 13’9”
- Kitchen
- 16’1” x 14’9”
Listing Brokerage
- MLS® Listing
- N9017594
- Brokerage
- CENTURY 21 HERITAGE GROUP LTD.
Similar homes for sale
These homes have similar price range, details and proximity to 20817 McCowan









