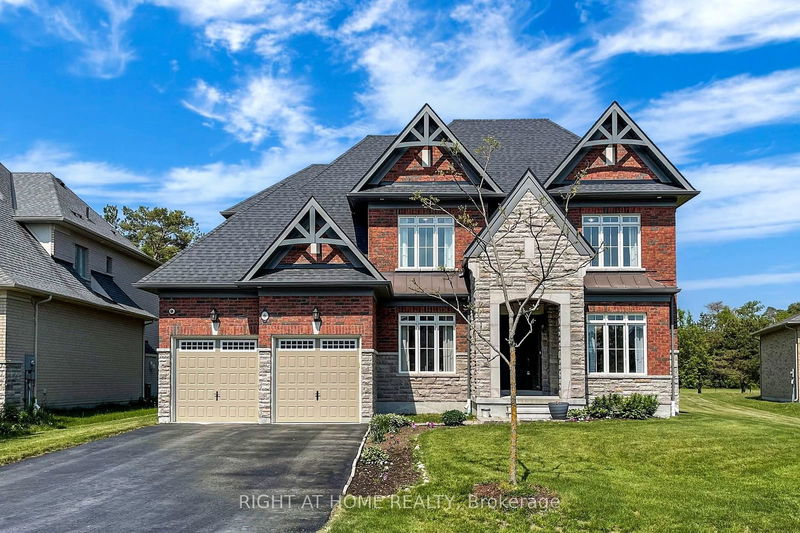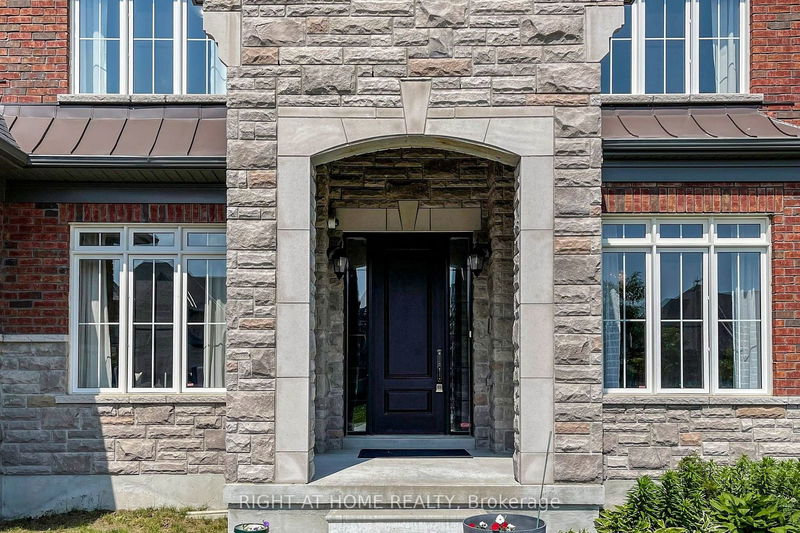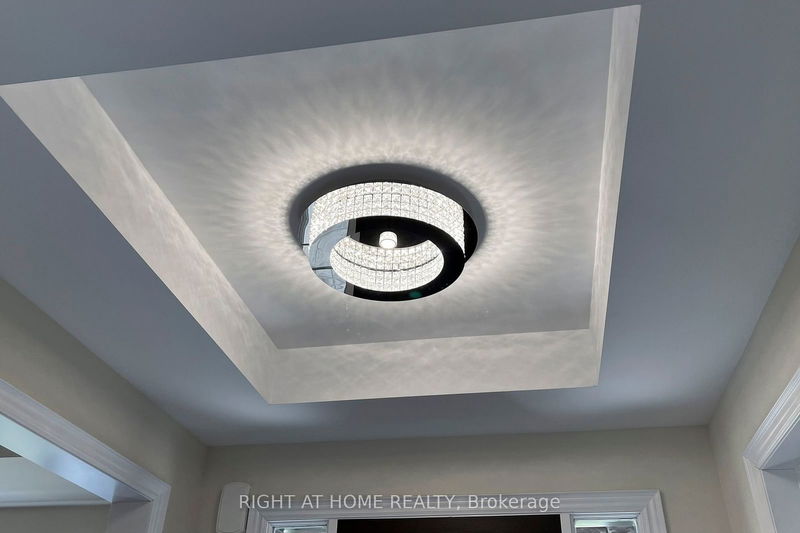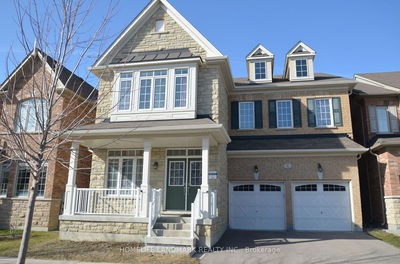6 Somer Rumm
Ballantrae | Whitchurch-Stouffville
$2,425,000.00
Listed 3 months ago
- 4 bed
- 5 bath
- 3500-5000 sqft
- 9.0 parking
- Detached
Instant Estimate
$2,358,253
-$66,747 compared to list price
Upper range
$2,603,356
Mid range
$2,358,253
Lower range
$2,113,150
Property history
- Now
- Listed on Jul 9, 2024
Listed for $2,425,000.00
90 days on market
- Jun 2, 2023
- 1 year ago
Expired
Listed for $2,475,000.00 • 4 months on market
Location & area
Schools nearby
Home Details
- Description
- Luxurious Manor Home on a Large Estate Lot Nestled in a Tranquil Countryside setting. Impeccable Attention to Detail Throughout! Deluxe High-quality construction & features including 10ft Ceilings, Hardwood Flooring Throughout, Wrought Iron Spindles, Coffered Ceilings, Lustrous Light Fixtures & Upgraded Mouldings. The Opulent Gourmet Kitchen Boasts Granite Island & Counters, Valance Lighting, State of the Art Bosch Appliances including Gas Cooktop, Built-In Oven & Microwave, opens to a Covered Porch Overlooking a Sprawling Pool Sized Yard. Second Floor presents a Breathtaking View of the 2-storey Great Room with its Napoleon Gas Fireplace, Meanwhile Four Bedrooms await, each with an Ensuite or Jack & Jill Bathroom, ensuring privacy & comfort for all. Primary Bedroom Has His & Hers Walk In Closets and 5 Piece Ensuite Has High End, Back Lit, Fog Resistant Mirrors! Take a Stroll to Enjoy Scenic Musselmans Lake. Partake in the nearby Golf Courses, and Equestrian Centres.
- Additional media
- -
- Property taxes
- $9,156.19 per year / $763.02 per month
- Basement
- Finished
- Basement
- Sep Entrance
- Year build
- 6-15
- Type
- Detached
- Bedrooms
- 4 + 1
- Bathrooms
- 5
- Parking spots
- 9.0 Total | 3.0 Garage
- Floor
- -
- Balcony
- -
- Pool
- None
- External material
- Brick
- Roof type
- -
- Lot frontage
- -
- Lot depth
- -
- Heating
- Forced Air
- Fire place(s)
- Y
- Ground
- Kitchen
- 16’5” x 9’6”
- Breakfast
- 16’5” x 10’7”
- Great Rm
- 18’1” x 14’6”
- Living
- 14’1” x 14’1”
- Dining
- 16’1” x 11’1”
- Library
- 11’0” x 10’2”
- 2nd
- Prim Bdrm
- 17’0” x 13’11”
- 2nd Br
- 14’1” x 10’8”
- 3rd Br
- 13’3” x 10’11”
- 4th Br
- 15’8” x 10’11”
- Bsmt
- Rec
- 19’11” x 17’4”
- Kitchen
- 17’1” x 13’9”
Listing Brokerage
- MLS® Listing
- N9019871
- Brokerage
- RIGHT AT HOME REALTY
Similar homes for sale
These homes have similar price range, details and proximity to 6 Somer Rumm









