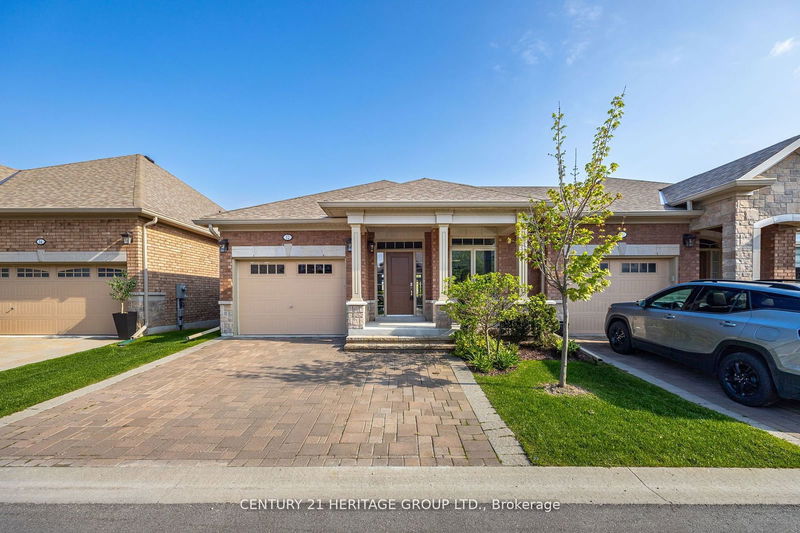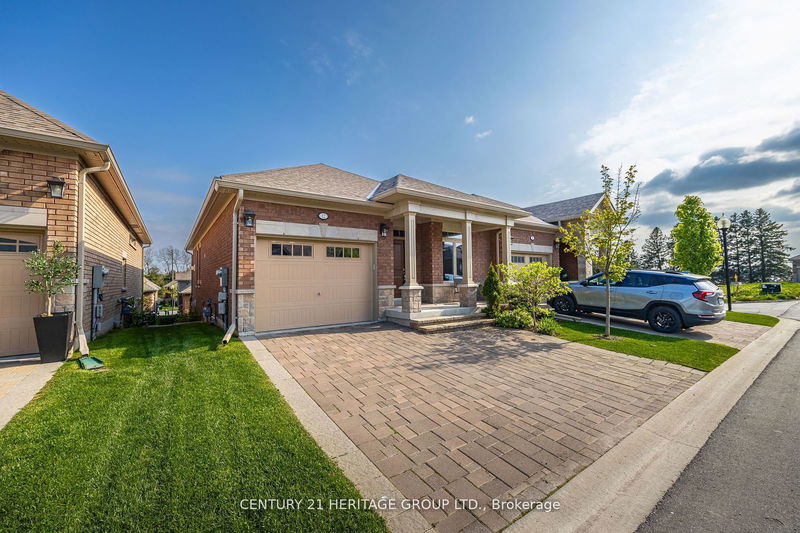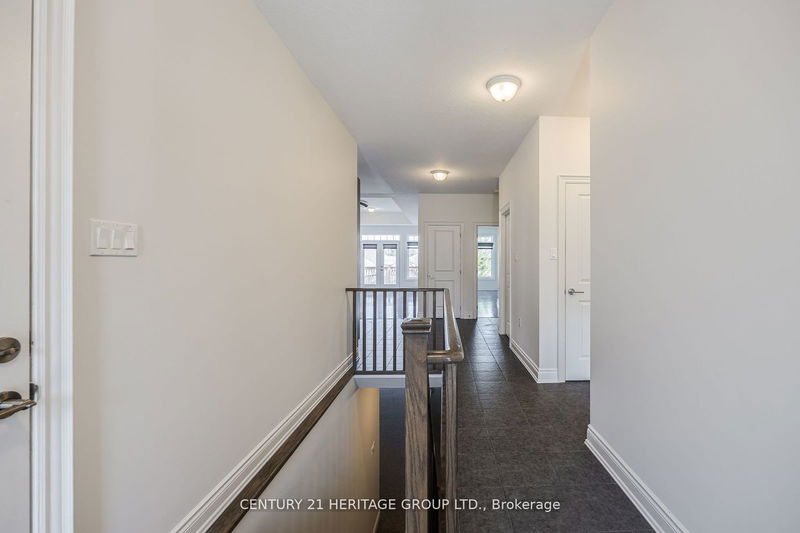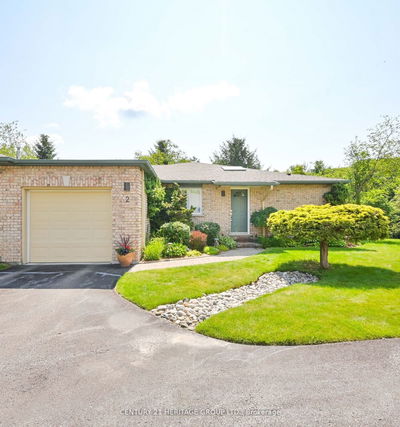12 Newcastle
Alliston | New Tecumseth
$839,900.00
Listed 3 months ago
- 2 bed
- 3 bath
- 1200-1399 sqft
- 2.0 parking
- Semi-Det Condo
Instant Estimate
$810,851
-$29,049 compared to list price
Upper range
$876,625
Mid range
$810,851
Lower range
$745,076
Property history
- Now
- Listed on Jul 10, 2024
Listed for $839,900.00
89 days on market
- May 15, 2024
- 5 months ago
Terminated
Listed for $870,000.00 • about 2 months on market
Location & area
Schools nearby
Home Details
- Description
- Beautiful Semi-Bungalow, Chilton Model Available In The Sought-Out Briar Hills Community! This Lovely Semi Has An Open Concept Floor Plan With A Modern Kitchen, Breakfast Bar, Granite Countertops, Backsplash & Undermount Lighting Overlooks The Dining & Living Room. Cozy Fireplace On Main & Lower Level. Walk-Out To Large Deck From Living Room. Spacious Primary Bedroom With 4 PC Ensuite, Large 2nd Bdrm. Main Floor Laundry, Garage Access On Main Floor. Finished Basement With Walk-Out To A Stone Patio, 2 Huge Double Closets. Cold Cellar, Utility Room With Storage Space.
- Additional media
- https://tours.openhousemedia.ca/videos/018f8166-0356-7173-81ec-b1a72935d5f9
- Property taxes
- $3,844.89 per year / $320.41 per month
- Condo fees
- $605.00
- Basement
- Fin W/O
- Year build
- -
- Type
- Semi-Det Condo
- Bedrooms
- 2 + 1
- Bathrooms
- 3
- Pet rules
- Restrict
- Parking spots
- 2.0 Total | 1.0 Garage
- Parking types
- Owned
- Floor
- -
- Balcony
- Open
- Pool
- -
- External material
- Brick
- Roof type
- -
- Lot frontage
- -
- Lot depth
- -
- Heating
- Forced Air
- Fire place(s)
- Y
- Locker
- None
- Building amenities
- Bbqs Allowed, Games Room, Party/Meeting Room, Recreation Room, Visitor Parking
- Main
- Kitchen
- 10’11” x 9’7”
- Living
- 22’12” x 13’7”
- Dining
- 22’12” x 13’7”
- Prim Bdrm
- 14’12” x 11’12”
- 2nd Br
- 9’12” x 8’12”
- Laundry
- 5’12” x 6’2”
- Lower
- Family
- 26’3” x 13’7”
- Br
- 11’7” x 11’5”
- Other
- 8’5” x 10’6”
- Utility
- 9’2” x 15’2”
- Cold/Cant
- 5’5” x 6’4”
Listing Brokerage
- MLS® Listing
- N9030770
- Brokerage
- CENTURY 21 HERITAGE GROUP LTD.
Similar homes for sale
These homes have similar price range, details and proximity to 12 Newcastle









