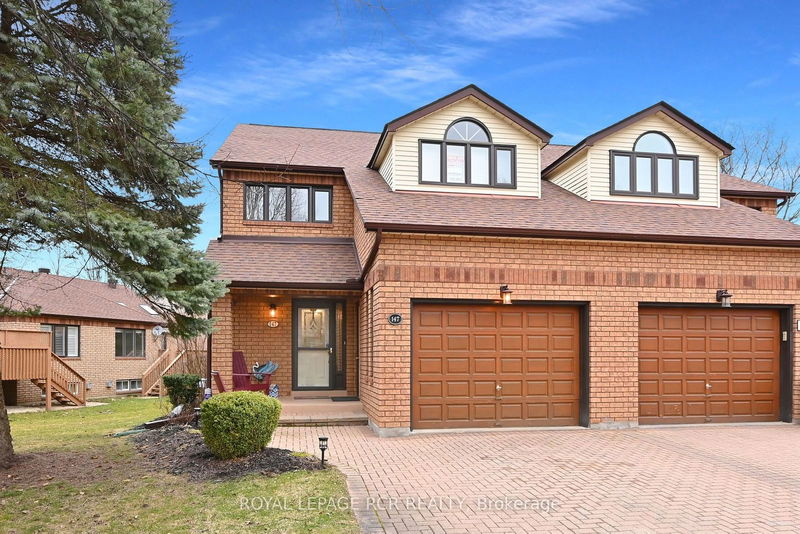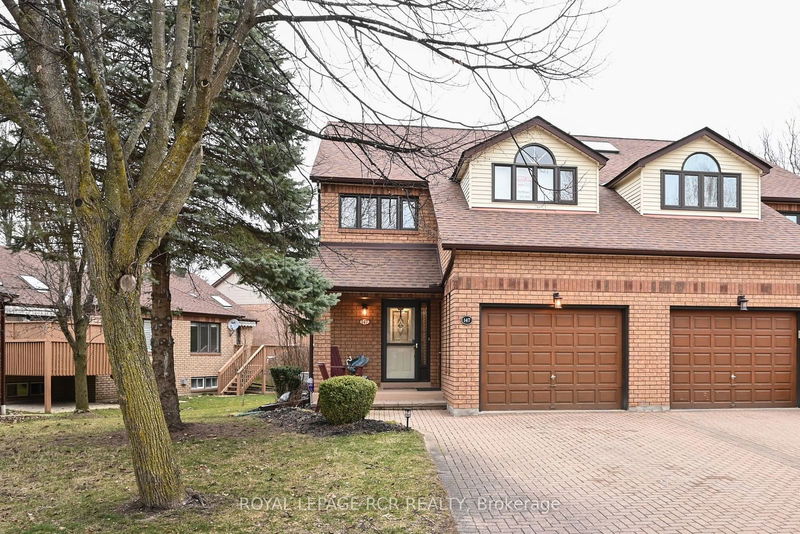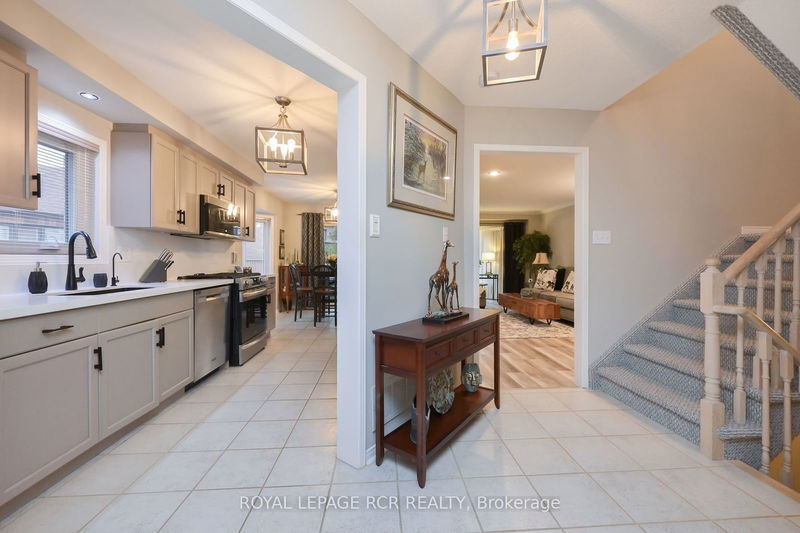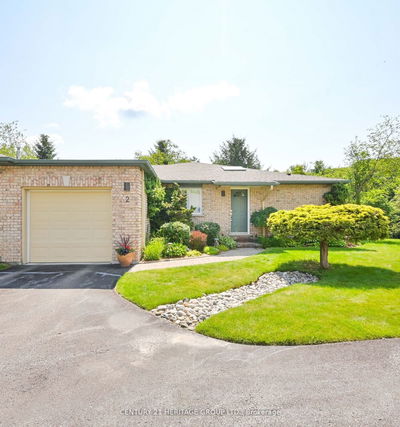147 Riverview
Alliston | New Tecumseth
$659,999.00
Listed 27 days ago
- 2 bed
- 3 bath
- 1400-1599 sqft
- 3.0 parking
- Semi-Det Condo
Instant Estimate
$649,258
-$10,741 compared to list price
Upper range
$701,115
Mid range
$649,258
Lower range
$597,402
Property history
- Now
- Listed on Sep 10, 2024
Listed for $659,999.00
27 days on market
- Jul 22, 2024
- 3 months ago
Terminated
Listed for $684,900.00 • about 2 months on market
- May 14, 2024
- 5 months ago
Terminated
Listed for $699,900.00 • 2 months on market
- Apr 1, 2024
- 6 months ago
Terminated
Listed for $710,000.00 • about 1 month on market
Location & area
Schools nearby
Home Details
- Description
- Nestled within the serene landscapes of a mature, highly coveted golf course community, this semi-detached condo epitomizes luxury living at its finest. Boasting not only the allure of its surroundings but also a plethora of amenities including a rec centre, multiple golf courses and community centre. This home offers a lifestyle of unparalleled comfort and convenience. The primary bedroom is very spacious with 2 large closets and a sitting room that looks onto the walkout deck to enjoy your morning coffee. A spacious guest bedroom offers a bright and airy room with vaulted ceiling. The third room is a multi-faceted room being used as a sitting room and featuring glass French doors. An updated kitchen has stainless steel appliances, brand new quartz counter and backsplash plus a walkout to the large deck when the evening sun settles. The spacious living/family room has an electric fireplace and lovely bay window. The finished basement is complete with an inviting living room, gas fireplace and a home office or hobby room. Oversized garage with double width driveway.
- Additional media
- https://tours.viewpointimaging.ca/ub/188511
- Property taxes
- $2,967.02 per year / $247.25 per month
- Condo fees
- $547.00
- Basement
- Finished
- Basement
- Full
- Year build
- -
- Type
- Semi-Det Condo
- Bedrooms
- 2
- Bathrooms
- 3
- Pet rules
- Restrict
- Parking spots
- 3.0 Total | 1.5 Garage
- Parking types
- Exclusive
- Floor
- -
- Balcony
- Open
- Pool
- -
- External material
- Brick
- Roof type
- -
- Lot frontage
- -
- Lot depth
- -
- Heating
- Forced Air
- Fire place(s)
- Y
- Locker
- None
- Building amenities
- Bbqs Allowed, Party/Meeting Room
- Ground
- Living
- 20’8” x 11’10”
- Dining
- 20’8” x 11’10”
- Kitchen
- 13’9” x 8’7”
- Breakfast
- 10’5” x 8’4”
- Foyer
- 12’2” x 5’7”
- 2nd
- Prim Bdrm
- 18’8” x 11’8”
- 2nd Br
- 12’4” x 11’10”
- Other
- 10’2” x 7’10”
- Den
- 9’1” x 7’9”
- Lower
- Family
- 19’0” x 11’10”
- Office
- 9’10” x 8’10”
- Laundry
- 6’12” x 5’11”
Listing Brokerage
- MLS® Listing
- N9310471
- Brokerage
- ROYAL LEPAGE RCR REALTY
Similar homes for sale
These homes have similar price range, details and proximity to 147 Riverview









