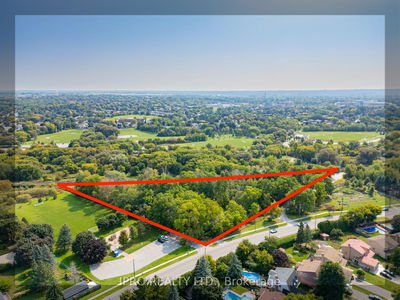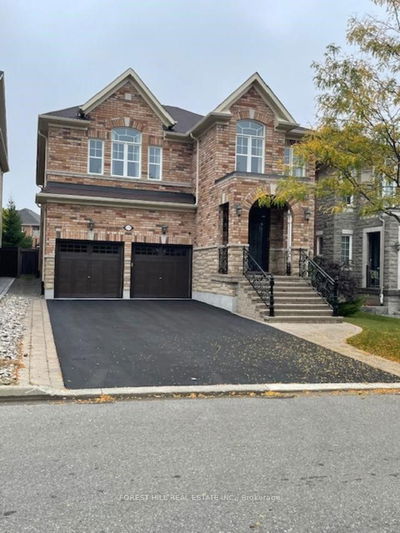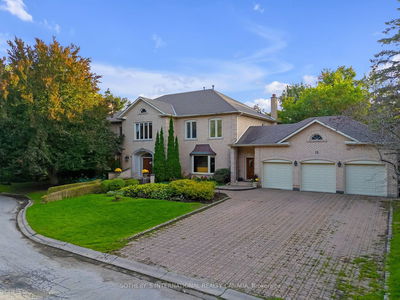6234 Yonge
Churchill | Innisfil
$1,275,000.00
Listed 3 months ago
- 5 bed
- 4 bath
- 3500-5000 sqft
- 10.0 parking
- Detached
Instant Estimate
$1,258,529
-$16,471 compared to list price
Upper range
$1,483,247
Mid range
$1,258,529
Lower range
$1,033,810
Property history
- Now
- Listed on Jul 15, 2024
Listed for $1,275,000.00
84 days on market
- May 21, 2021
- 3 years ago
Sold for $850,000.00
Listed for $849,900.00 • 15 days on market
Location & area
Schools nearby
Home Details
- Description
- Welcome to your dream investment property! This spacious home is currently separated into three independent living spaces (A, B, and C) each with its own kitchen, living area, and bedrooms making it an ideal mortgage payer or a perfect setup for extended family living. Surrounded by seasonally lush greenery, providing a serene and picturesque setting. Huge front-yard with ample space for car parking. Two spacious decks perfect for entertaining and relaxing. Just a 5-minute drive to Tanger Outlet for shopping and Lake Simcoe for recreation. A 45-minute drive to Toronto, and 15-minute drive to Barrie. Located on Younge Street in the ever-growing Churchill community close to amenities. Surrounded by many new luxurious residential projects. Whether you're an investor or seeking a flexible living arrangement, this detached house is the perfect choice.
- Additional media
- https://youtu.be/7d9hp67CTQE
- Property taxes
- $6,832.97 per year / $569.41 per month
- Basement
- None
- Year build
- 31-50
- Type
- Detached
- Bedrooms
- 5 + 2
- Bathrooms
- 4
- Parking spots
- 10.0 Total
- Floor
- -
- Balcony
- -
- Pool
- None
- External material
- Brick
- Roof type
- -
- Lot frontage
- -
- Lot depth
- -
- Heating
- Forced Air
- Fire place(s)
- Y
- Main
- Prim Bdrm
- 20’5” x 13’9”
- Prim Bdrm
- 22’1” x 10’8”
- 2nd Br
- 14’0” x 10’5”
- 3rd Br
- 13’11” x 10’0”
- 2nd Br
- 13’8” x 7’6”
- Dining
- 12’1” x 10’9”
- Living
- 17’7” x 11’9”
- Living
- 22’9” x 11’11”
- Lower
- Living
- 25’8” x 23’4”
- Prim Bdrm
- 15’2” x 12’12”
- 2nd Br
- 13’2” x 12’1”
- Living
- 20’8” x 14’12”
Listing Brokerage
- MLS® Listing
- N9039461
- Brokerage
- HOMELIFE/MIRACLE REALTY LTD
Similar homes for sale
These homes have similar price range, details and proximity to 6234 Yonge









