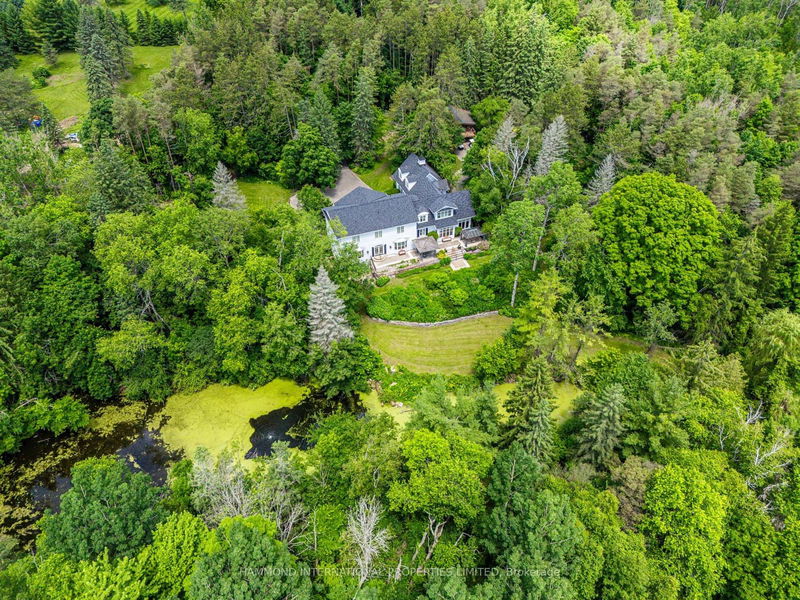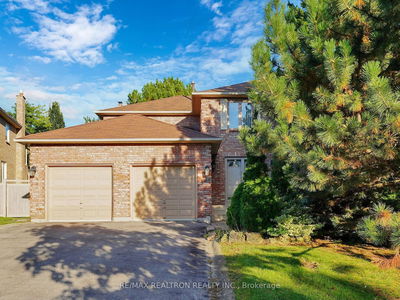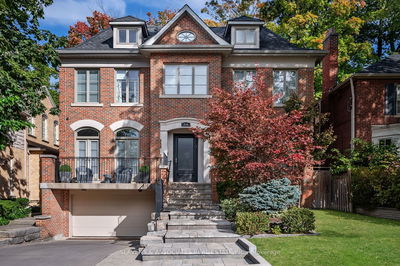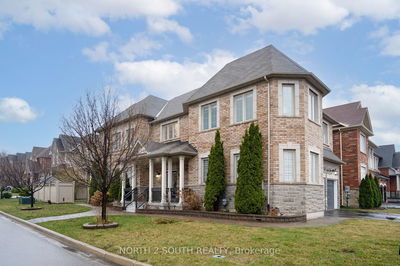27 Lobraico
Rural Whitchurch-Stouffville | Whitchurch-Stouffville
$3,798,000.00
Listed 3 months ago
- 4 bed
- 7 bath
- 5000+ sqft
- 14.0 parking
- Detached
Instant Estimate
$3,443,876
-$354,124 compared to list price
Upper range
$4,187,690
Mid range
$3,443,876
Lower range
$2,700,062
Property history
- Now
- Listed on Jul 15, 2024
Listed for $3,798,000.00
85 days on market
Location & area
Schools nearby
Home Details
- Description
- Premier Country Estate. A striking example of ultimate elegance and comfortable lifestyle framed by the glory of nature in Ontario, Canada. Masterfully designed. This magnificent estate presents an impressive array of attractive amenities and superb finishes. Perfectly sited on a quiet country road on approximately 10 acres. This is easily one of the most sophisticated homes in the neighbourhood with a Total living space of 9.689 square feet throughout. Appealing characteristics of this remarkable offering include extensive millwork, detailed ceiling with indirect lighting, fireplaces, oversized garaging, EV outlet, elevator, audio throughout and a truly one-of-a-kind gourmet kitchen fitted with every modern convenience. The many stylish common rooms are supplemented by ample entertaining areas for friends and family and a finished lower level and relaxation are provided by generously proportioned bedrooms, accompanied by full baths. Encompassing just under 10 acres of verdant land, the grounds offer walking paths and two ponds, a barn, a greenhouse and your very own all season cabin with fireplace. This distinguished property is in close proximity to excellent schools, large parks, equestrian, fine dining, fine golf and country clubs and is within easy commuting distance to downtown Toronto. A world of magnificence awaits!
- Additional media
- https://www.houssmax.ca/showVideo/h2451483/971954921
- Property taxes
- $17,754.11 per year / $1,479.51 per month
- Basement
- Fin W/O
- Year build
- -
- Type
- Detached
- Bedrooms
- 4 + 4
- Bathrooms
- 7
- Parking spots
- 14.0 Total | 2.0 Garage
- Floor
- -
- Balcony
- -
- Pool
- None
- External material
- Wood
- Roof type
- -
- Lot frontage
- -
- Lot depth
- -
- Heating
- Forced Air
- Fire place(s)
- Y
- Ground
- Living
- 12’6” x 17’4”
- Dining
- 16’0” x 19’7”
- Family
- 16’0” x 28’7”
- Kitchen
- 20’0” x 15’9”
- Office
- 16’0” x 28’7”
- 2nd
- Prim Bdrm
- 18’4” x 28’6”
- 2nd Br
- 20’0” x 13’3”
- 3rd Br
- 16’0” x 14’0”
- 4th Br
- 17’8” x 22’12”
- Bsmt
- Games
- 33’7” x 35’4”
- Office
- 14’6” x 8’4”
- Media/Ent
- 19’2” x 12’4”
Listing Brokerage
- MLS® Listing
- N9039106
- Brokerage
- HAMMOND INTERNATIONAL PROPERTIES LIMITED
Similar homes for sale
These homes have similar price range, details and proximity to 27 Lobraico









