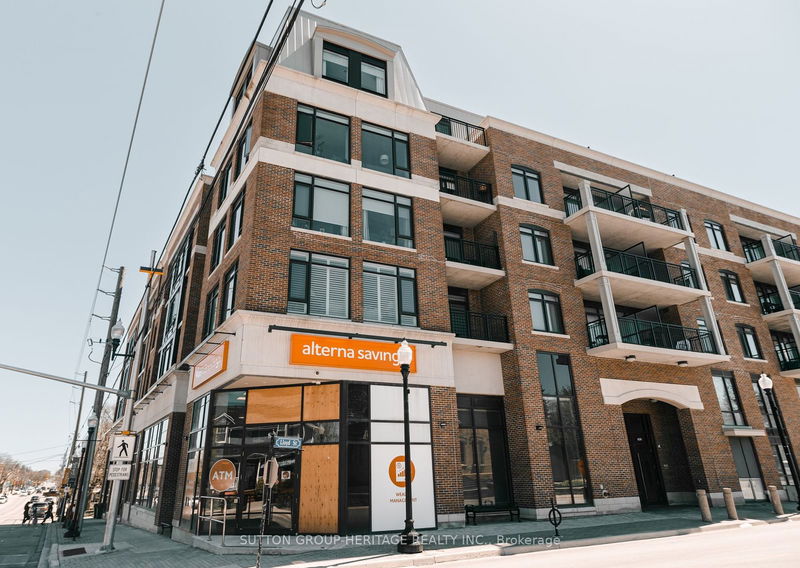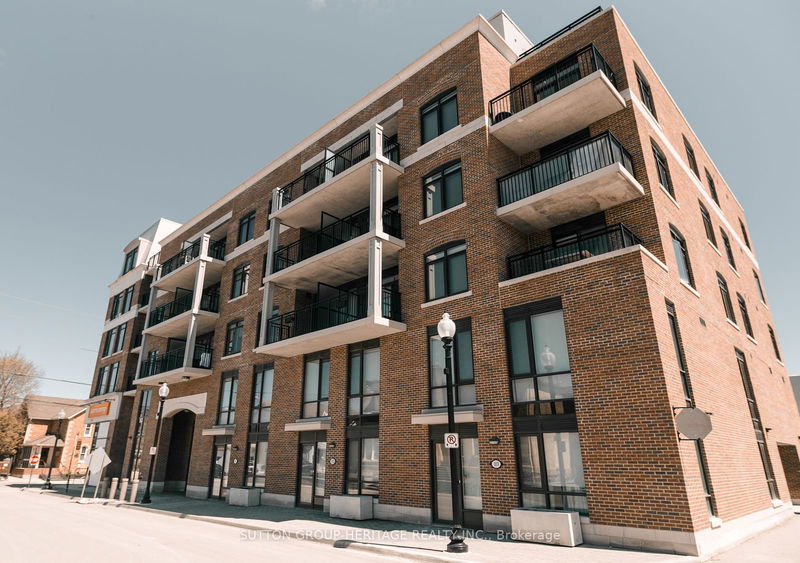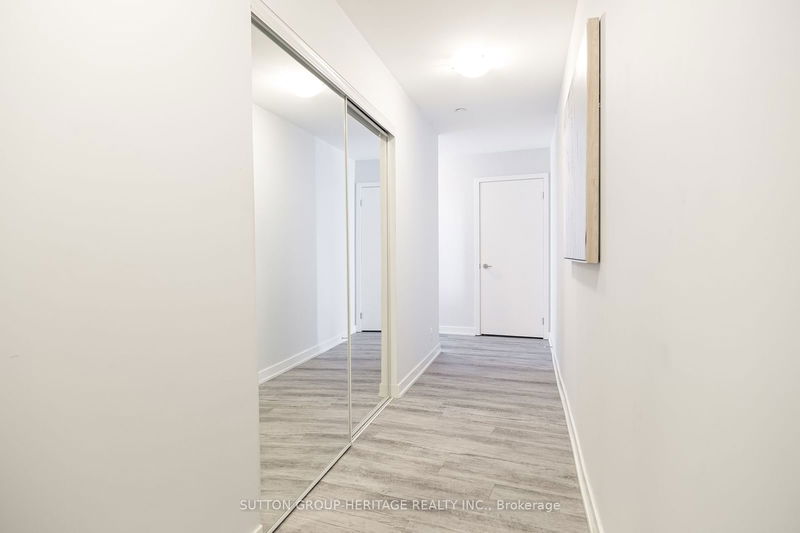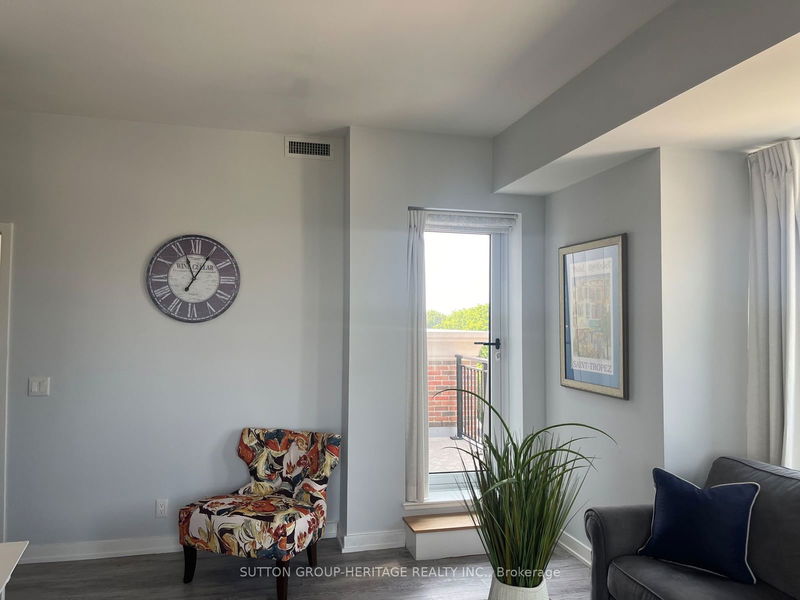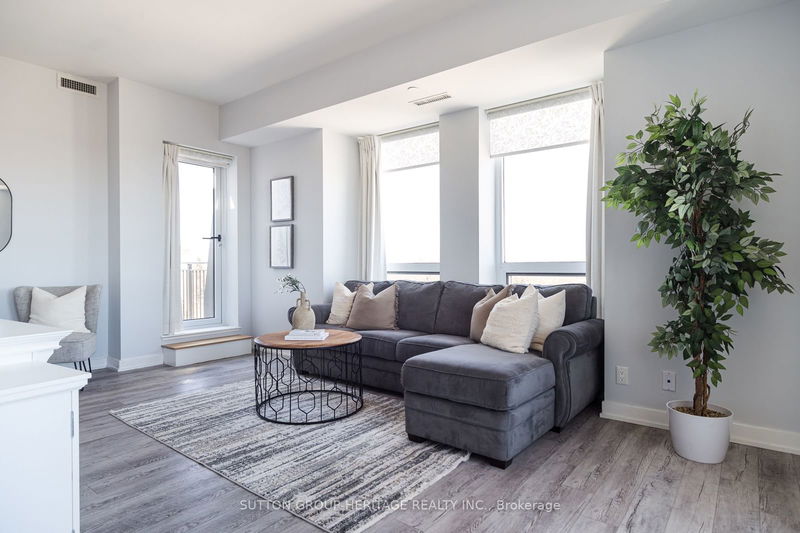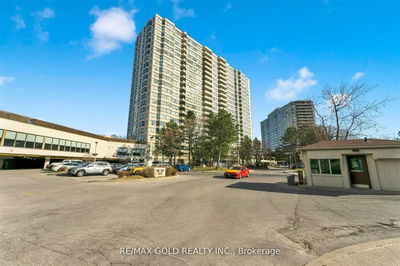505 - 6235 Main
Stouffville | Whitchurch-Stouffville
$809,000.00
Listed 3 months ago
- 2 bed
- 2 bath
- 1000-1199 sqft
- 1.0 parking
- Condo Apt
Instant Estimate
$810,310
+$1,310 compared to list price
Upper range
$875,090
Mid range
$810,310
Lower range
$745,530
Property history
- Jul 16, 2024
- 3 months ago
Sold conditionally
Listed for $809,000.00 • on market
- May 2, 2024
- 5 months ago
Terminated
Listed for $835,000.00 • 3 months on market
Location & area
Schools nearby
Home Details
- Description
- Welcome to Pace on Main! Prime location in the Heart of Stouffville. Located steps to the Go! Walk to shops, Restaurants, Park, and Cafes! This 2 bedroom, 2 bath suite offers luxury vinyl flooring, open concept floor plan, Great room w North & West exposures, & 2 walls of windows with Views over the down town. Walk out to private balcony facing the west - watch the sunset! The white and bright kitchen features S/S appliances, Quartz counters, Backsplash + Pantry. Main bedroom has a walk-in closet, 5 pc ensuite and walk out to the balcony. Good size entry with a double closet - plenty of room to greet your guests. Ensuite laundry. Underground parking plus large locker. Amenities such as the Party room with kitchen, pool table, card tables, fireplace plus a second floor patio w patio tables & Barbecues. Visitor parking as well. Welcoming community atmosphere.
- Additional media
- https://vimeo.com/942125286
- Property taxes
- $4,258.10 per year / $354.84 per month
- Condo fees
- $495.11
- Basement
- None
- Year build
- -
- Type
- Condo Apt
- Bedrooms
- 2
- Bathrooms
- 2
- Pet rules
- Restrict
- Parking spots
- 1.0 Total | 1.0 Garage
- Parking types
- Owned
- Floor
- -
- Balcony
- Open
- Pool
- -
- External material
- Brick
- Roof type
- -
- Lot frontage
- -
- Lot depth
- -
- Heating
- Forced Air
- Fire place(s)
- N
- Locker
- Exclusive
- Building amenities
- Party/Meeting Room, Visitor Parking
- Main
- Kitchen
- 17’5” x 7’7”
- Living
- 20’1” x 11’7”
- Prim Bdrm
- 11’7” x 10’7”
- 2nd Br
- 12’6” x 11’3”
- Foyer
- 19’3” x 4’1”
- Dining
- 17’5” x 7’7”
Listing Brokerage
- MLS® Listing
- N9040488
- Brokerage
- SUTTON GROUP-HERITAGE REALTY INC.
Similar homes for sale
These homes have similar price range, details and proximity to 6235 Main
